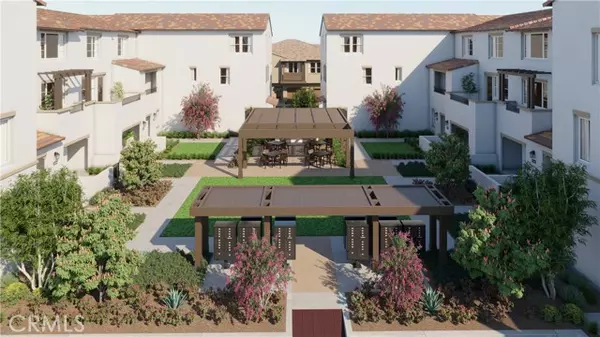
314 Vista DR #116 La Habra, CA 90631
2 Beds
3 Baths
1,352 SqFt
UPDATED:
12/05/2024 04:31 PM
Key Details
Property Type Townhouse
Sub Type Townhouse
Listing Status Pending
Purchase Type For Sale
Square Footage 1,352 sqft
Price per Sqft $561
Subdivision Other (Othr)
MLS Listing ID OC24228398
Bedrooms 2
Full Baths 2
Half Baths 1
HOA Fees $330/mo
HOA Y/N Yes
Property Description
This floorplan offers 1,352 square feet of thoughtfully designed living space, with 2 bedrooms and 2.5 baths. On the first level you'll enter through a large private patio, head into a covered porch, then find a nice entryway with coat closet and a large side-by-side two car garage. The second floor is your main living level and features a spacious kitchen with large eat-in island, an open living room and an oversized outdoor deck. On the upper level you'll find a conveniently located laundry room, your large primary suite with walk-in closet and a secondary bedroom with private en-suite bath.
Construction is just starting on this home, so you'll have plenty of time to customize and make it your dream home. Completion is estimated for May of 2025.
Location
State CA
County Orange
Area 87 - La Habra
Rooms
Other Rooms Kitchen, Primary Suite, Walk-In Closet, Walk-In Pantry
Master Bathroom 0
Interior
Cooling Central Air
Fireplaces Type None
Laundry Individual Room, Inside
Exterior
Garage Spaces 2.0
Pool None
Community Features Suburban
Amenities Available Outdoor Cooking Area, Dog Park, Sport Court, Maintenance Grounds, Trash, Pets Permitted, Controlled Access
View None
Private Pool No
Building
Dwelling Type Multi Family
Story 3
Sewer Public Sewer
Water Public
Level or Stories Three Or More
New Construction Yes
Schools
School District Fullerton Joint Union High
Others
HOA Name Vista Walk HOA
Senior Community No
Special Listing Condition Standard
Confidential INFO
TERMS 1031 Exchange,Cash,Conventional,Fannie Mae,FHA
LIST AGRMT Exclusive Right To Sell
LIST SERVICE Full Service
SHOW CONTACT TYPE Agent
SHOW CONTACT NAME Jan, Liza and Chris
SHOW CONTACT PH 5623709514
SHOW INSTRUCTIONS Please go direct, this is a new home community with models and welcome center on-site and open weekdays from 10am to 5pm and weekends 10am to 6pm. For more information you can reach out to our onsite agents directly: Chris Cell - 562-275-9159 Liza Cell - 562-241-0957 Jan Cell - 562-675-3288 Seller will enforce procuring cause, register your buyer on their first visit.


GET MORE INFORMATION






