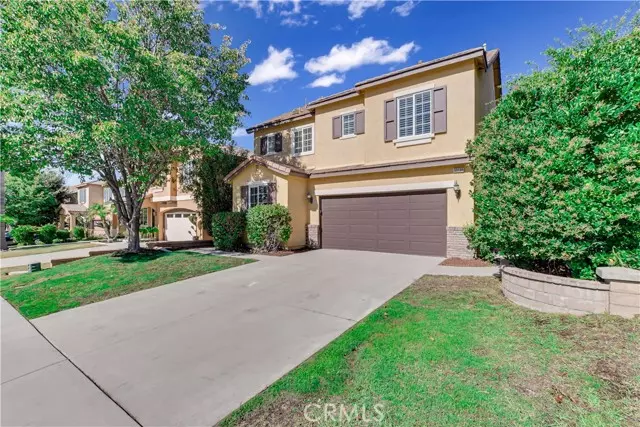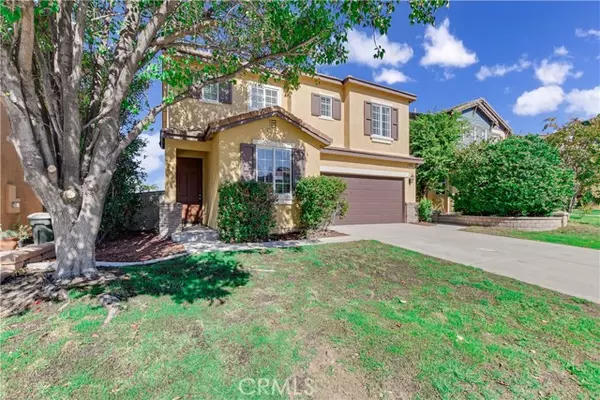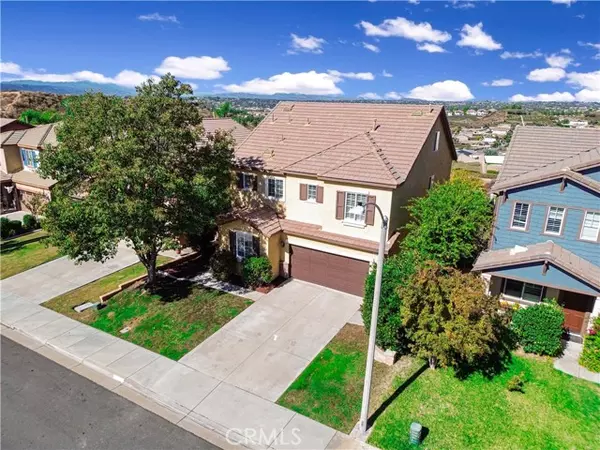
33198 Romance PL Temecula, CA 92592
4 Beds
3 Baths
2,706 SqFt
UPDATED:
11/19/2024 03:52 PM
Key Details
Property Type Single Family Home
Sub Type Single Family Residence
Listing Status Active
Purchase Type For Sale
Square Footage 2,706 sqft
Price per Sqft $302
MLS Listing ID TR24195280
Style Traditional
Bedrooms 4
Full Baths 2
Half Baths 1
Construction Status Turnkey
HOA Fees $40/mo
HOA Y/N Yes
Year Built 2003
Lot Size 4,356 Sqft
Acres 0.1
Property Description
Location
State CA
County Riverside
Area Srcar - Southwest Riverside County
Rooms
Other Rooms Entry, Family Room, Kitchen, Laundry, Living Room, Loft, Main Floor Bedroom, Walk-In Closet, Walk-In Pantry
Master Bathroom 1
Main Level Bedrooms 1
Kitchen Granite Counters, Kitchen Island, Kitchen Open to Family Room, Walk-In Pantry
Interior
Interior Features Ceiling Fan(s), Crown Molding, Granite Counters, High Ceilings, Open Floorplan, Pantry, Recessed Lighting, Two Story Ceilings, Unfinished Walls
Heating Electric, Fireplace(s), Forced Air, Natural Gas
Cooling Central Air, Electric
Flooring Carpet, Tile
Fireplaces Type Living Room, Gas, Gas Starter, Masonry
Fireplace Yes
Appliance Dishwasher, Disposal, Gas Oven, Gas Range, Gas Cooktop, Gas Water Heater, Microwave, Refrigerator, Water Heater, Water Line to Refrigerator
Laundry Gas Dryer Hookup, Individual Room, Inside, Upper Level, Washer Hookup
Exterior
Exterior Feature Lighting
Garage Direct Garage Access, Driveway, Concrete, Driveway Up Slope From Street, Garage, Garage Faces Front, Garage - Single Door, Garage Door Opener
Garage Spaces 2.0
Fence Glass, Good Condition, Wood
Pool Private, In Ground
Community Features Curbs, Gutters, Sidewalks, Storm Drains, Street Lights
Utilities Available Cable Available, Cable Connected, Electricity Available, Electricity Connected, Natural Gas Available, Natural Gas Connected, Phone Available, Phone Connected, Sewer Available, Sewer Connected, Underground Utilities, Water Available, Water Connected
Amenities Available Pool, Spa/Hot Tub, Barbecue, Picnic Area, Playground, Dog Park, Golf Course, Tennis Court(s), Sport Court, Call for Rules
View Y/N Yes
View City Lights, Hills, Mountain(s), Neighborhood
Roof Type Tile
Handicap Access 2+ Access Exits, 32 Inch Or More Wide Doors, Doors - Swing In
Porch Concrete, Patio, Patio Open, Slab
Private Pool Yes
Building
Lot Description Back Yard, Front Yard, Landscaped, Lawn, Rectangular Lot, Sprinkler System, Sprinklers In Front, Sprinklers Timer, Yard
Dwelling Type House
Story 3
Foundation Slab
Sewer Public Sewer
Water Public
Architectural Style Traditional
Level or Stories Three Or More
New Construction No
Construction Status Turnkey
Schools
Elementary Schools Helen Hunt Jackson Hehuja
Middle Schools Erle Stanley Gardner
High Schools Great Oak
School District Temecula Unified
Others
HOA Name Red Hawk
Senior Community No
Security Features Carbon Monoxide Detector(s),Smoke Detector(s)
Special Listing Condition Standard
Confidential INFO
SIGN ON PROPERTY 1
TERMS Cash,Cash To New Loan,Conventional,Fannie Mae,FHA,Freddie Mac,VA Loan
LIST AGRMT Exclusive Right To Sell
LIST SERVICE Full Service
PRIVATE REMARKS Please email any and all questions Escrow and Title to be West Coast Escrow. All offers must be submitted at www.bidonhomes.com. We are not involved in the offer negotiation/submission process. Custom seller addendum required with all contracts. Contract, pre-approval/ pre-qual, and sellers addendum must be submitted with offers for consideration. Do not provide access information to your buyers. Please close all doors and window blinds before leaving the property. Property is under video surveillance.
SHOW CONTACT TYPE See Remarks
SHOW CONTACT NAME Showingtime
SHOW CONTACT PH 800-746-9464
SHOW INSTRUCTIONS Use 3d virtual tour to view home. Please click on Showingtime link in MLS to schedule appointment or call 800-746-9464


GET MORE INFORMATION






