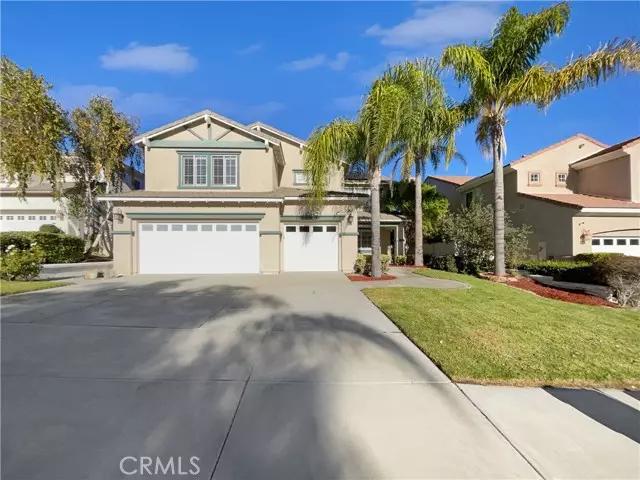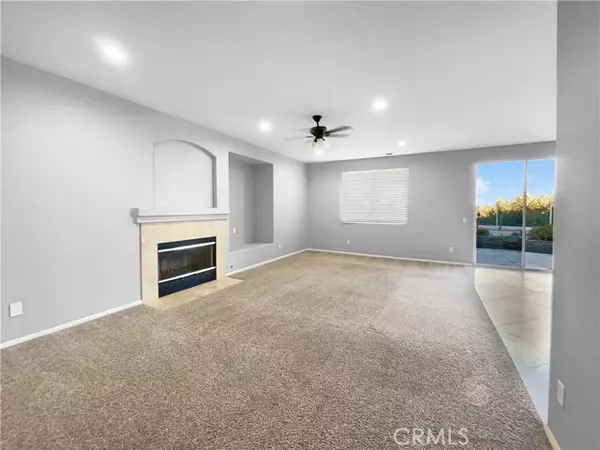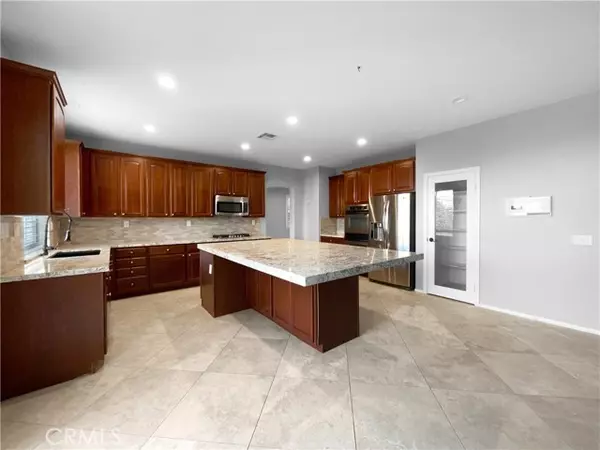
33410 Biltmore DR Temecula, CA 92592
6 Beds
4 Baths
3,971 SqFt
UPDATED:
11/21/2024 10:00 PM
Key Details
Property Type Single Family Home
Sub Type Single Family Residence
Listing Status Active
Purchase Type For Sale
Square Footage 3,971 sqft
Price per Sqft $269
MLS Listing ID IV24228067
Bedrooms 6
Full Baths 4
HOA Fees $141/mo
HOA Y/N Yes
Year Built 2002
Lot Size 9,147 Sqft
Acres 0.21
Property Description
Location
State CA
County Riverside
Area Srcar - Southwest Riverside County
Rooms
Other Rooms Kitchen
Master Bathroom 1
Kitchen Granite Counters, Kitchen Island
Interior
Interior Features Granite Counters
Heating Central, Natural Gas
Cooling Central Air, Electric
Fireplaces Type Gas
Fireplace Yes
Laundry Washer Hookup
Exterior
Garage Garage
Garage Spaces 3.0
Pool Private
Community Features Sidewalks
Amenities Available Maintenance Grounds
View None
Roof Type Tile
Handicap Access None
Private Pool Yes
Building
Lot Description Desert Front
Dwelling Type House
Story 2
Sewer Public Sewer
Water Public
Level or Stories Two
New Construction No
Schools
Elementary Schools Tony Tobin Tontob
Middle Schools Vail Ranch
High Schools Great Oak
School District Temecula Unified
Others
HOA Name Redhawk Community Association
Senior Community No
Special Listing Condition Standard
Confidential INFO
TERMS Cash,Conventional,VA Loan
LIST AGRMT Seller Reserved
LIST SERVICE Full Service
PRIVATE REMARKS Seller may consider buyer concessions if made in an offer. To schedule a showing and get access info please use ShowingTime, 855-746-9878. Tours can be scheduled by licensed agents and can be scheduled in advance. For questions, call Kaysha Rice at kaysha.rice@opendoor.com. For financing options and to qualify for a $1,500 Lender Credit, direct your buyer to www.lower.com/mls. Gated Community. To check offer status, access necessary buyer-signed documents & submit offers visit online portal www.opendoor.com/make-offer. Seller’s closing attorney preference is OSN Escrow Inc. - OSN Title Company. Buyer req’d to sign Affiliated Business Disc. FHA eligible 1/22/2025. Buyer to verify square footage.
SHOW CONTACT TYPE See Remarks
SHOW CONTACT NAME ShowingTime
SHOW CONTACT PH 855-746-9878
SHOW INSTRUCTIONS To schedule a showing and get access info please use ShowingTime, 855-746-9878.


GET MORE INFORMATION






