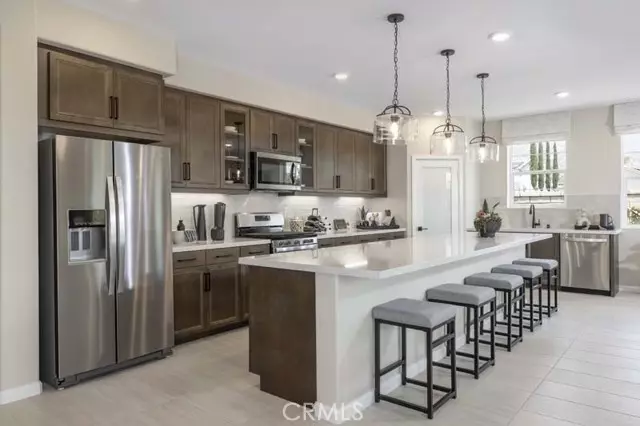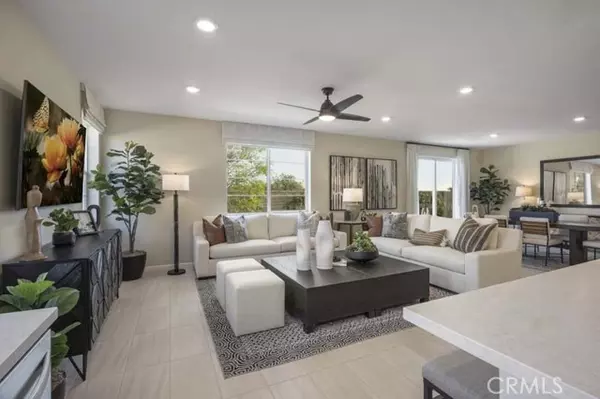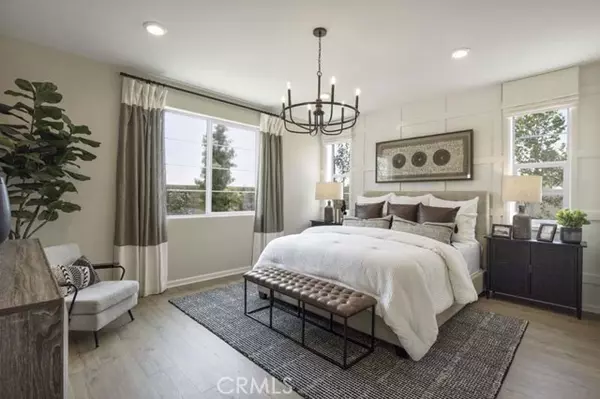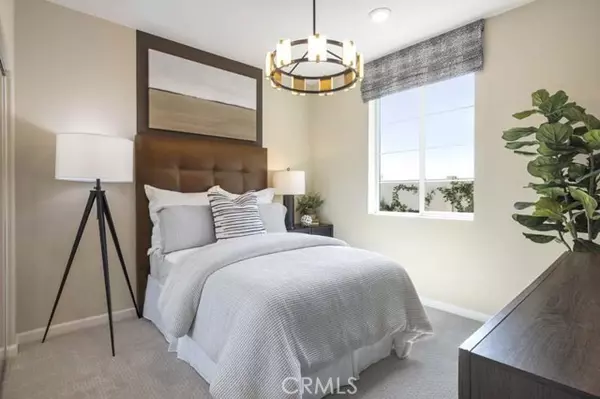
7735 Sienna Springs LOOP Highland, CA 92346
3 Beds
3 Baths
2,465 SqFt
UPDATED:
12/15/2024 11:41 PM
Key Details
Property Type Single Family Home
Sub Type Single Family Residence
Listing Status Active
Purchase Type For Sale
Square Footage 2,465 sqft
Price per Sqft $348
MLS Listing ID OC24226445
Bedrooms 3
Full Baths 2
Half Baths 1
Construction Status Under Construction
HOA Fees $150/mo
HOA Y/N Yes
Year Built 2023
Lot Size 0.259 Acres
Acres 0.2587
Property Description
Location
State CA
County San Bernardino
Area 276 - Highland
Rooms
Other Rooms All Bedrooms Down, Walk-In Closet
Master Bathroom 3
Main Level Bedrooms 3
Kitchen Granite Counters, Kitchen Island, Kitchen Open to Family Room, Walk-In Pantry
Interior
Interior Features Open Floorplan, Pantry, Quartz Counters, Recessed Lighting, Unfurnished
Heating ENERGY STAR Qualified Equipment, Forced Air, High Efficiency, See Remarks
Cooling Central Air, ENERGY STAR Qualified Equipment, High Efficiency, SEER Rated 16+
Flooring Carpet, Tile
Fireplaces Type None
Appliance Dishwasher, ENERGY STAR Qualified Appliances, ENERGY STAR Qualified Water Heater, Disposal, Gas Oven, Microwave
Laundry Gas Dryer Hookup, Individual Room, Inside, Washer Hookup
Exterior
Parking Features Direct Garage Access, Driveway, Garage - Two Door, Garage Door Opener
Garage Spaces 2.0
Fence Vinyl
Pool None
Community Features Sidewalks, Suburban
Utilities Available Cable Available, Electricity Connected, Natural Gas Connected, Phone Available, Sewer Connected, Underground Utilities, Water Connected
Amenities Available Maintenance Grounds
View Y/N Yes
View Neighborhood
Roof Type Concrete,Tile
Porch Front Porch
Private Pool No
Building
Lot Description 0-1 Unit/Acre, Back Yard, Front Yard, Sprinklers In Front
Dwelling Type House
Story 1
Foundation Slab
Sewer Public Sewer
Water Public
Level or Stories One
New Construction Yes
Construction Status Under Construction
Schools
School District Redlands Unified
Others
HOA Name The Messina Home Owners Association
Senior Community No
Security Features Carbon Monoxide Detector(s),Fire Sprinkler System,Smoke Detector(s)
Acceptable Financing FHA, VA, Conventional
Listing Terms FHA, VA, Conventional
Financing FHA,VA,Conventional
Special Listing Condition Standard
Confidential INFO
SIGN ON PROPERTY 1
TERMS Cash,Conventional,FHA,VA Loan
LIST AGRMT Exclusive Right To Sell
LIST SERVICE Full Service
SHOW CONTACT TYPE Agent
SHOW CONTACT NAME Bill and Jarrod
SHOW CONTACT PH 7144017897
SHOW INSTRUCTIONS Model homes are open daily 10-5, Wednesday 2-5 for guided tours. One hour notice is preferred so that we can ensure you have our full attention. Please text Rebecca at 714-401-7897 with any questions or to schedule. Thanks for showing!


GET MORE INFORMATION






