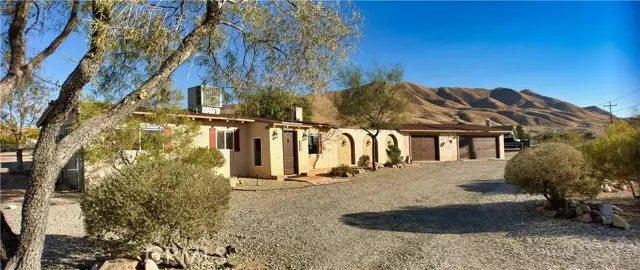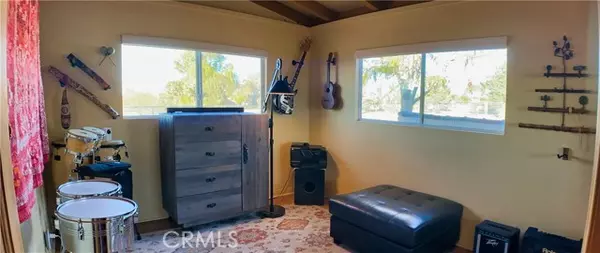
9525 Joshua ST Apple Valley, CA 92308
3 Beds
2 Baths
1,866 SqFt
UPDATED:
12/10/2024 03:59 PM
Key Details
Property Type Single Family Home
Sub Type Single Family Residence
Listing Status Pending
Purchase Type For Sale
Square Footage 1,866 sqft
Price per Sqft $241
MLS Listing ID HD24226142
Style Ranch,Spanish
Bedrooms 3
Full Baths 2
Construction Status Additions/Alterations,Building Permit,Turnkey,Updated/Remodeled
HOA Y/N No
Year Built 1957
Lot Size 1.250 Acres
Acres 1.25
Property Description
This unique property has a detached ADU of approximately 400 Sq Ft. that can be used for family member, guests or an office or additional rental income.
Throughout the residence, large windows are featured for remarkable views and a spacious feel. Custom sunshades provide both privacy and energy efficiency, while a zoned heat and air system—paired with a new evaporative cooler and a cozy wood-burning stove—ensures year-round climate control and savings.
Inside, the floors are a blend of luxury vinyl planks and a stunning combination of travertine and porcelain tile, providing both durability and style. The home's split floor plan is accentuated by vaulted open beam ceilings, creating a sense of spaciousness and character.
The generous open-concept kitchen features Samsung appliances; including a dual/single self-cleaning convection oven. Each bathroom is graced with custom granite-topped vanities, showcasing the home's commitment to quality. The primary bedroom suite, built in 2018, includes an accessible bathroom with a huge walk-in travertine shower with a sliding, adjustable shower-head. The dining room features designer lighting, adding a touch of style to every meal.
A separate 400-square-foot accessory dwelling unit features an efficiency kitchen and an upgraded Bluetooth multi-jet shower for a spa-like experience; perfect for guests, family or additional rental income.
Step outside to an expertly landscaped yard, complete with drought-resistant plants and an efficient irrigation system for easy maintenance. Enjoy outdoor living and entertaining with two generous patios set against the backdrop of the mountains. This expansive property is fenced and cross-fenced into three large sections, perfect for privacy, horses or workshop. RV friendly gates offer easy access, with a dedicated 50-amp hookup for convenience. An 8x8 storage shed provides plenty of room for extra storage…there's even a horseshoe pit!
Every detail has been thoughtfully considered, making this home a stunning sanctuary designed for both style and convenience.
Location
State CA
County San Bernardino
Area Appv - Apple Valley
Zoning RS-1
Rooms
Other Rooms All Bedrooms Down, Den, Entry, Family Room, Foyer, Living Room, Main Floor Primary Bedroom
Master Bathroom 2
Main Level Bedrooms 3
Kitchen Granite Counters, Kitchen Open to Family Room, Pots & Pan Drawers, Remodeled Kitchen, Self-closing cabinet doors
Interior
Interior Features Beamed Ceilings, Built-in Features, Copper Plumbing Full, Granite Counters, High Ceilings, In-Law Floorplan, Open Floorplan, Pantry
Heating Central, Ductless, Forced Air, Natural Gas, Wood Stove
Cooling Central Air, Ductless, Evaporative Cooling
Flooring Stone, Tile, Vinyl
Fireplaces Type None
Appliance Convection Oven, Dishwasher, Double Oven, Free-Standing Range, Disposal, Gas Oven, Gas Range, Gas Water Heater, Ice Maker, Microwave, Range Hood, Self Cleaning Oven, Water Heater
Laundry Gas Dryer Hookup, In Garage, Washer Hookup
Exterior
Exterior Feature Lighting
Parking Features Auto Driveway Gate, Direct Garage Access, Driveway, Gravel, Garage, Garage Faces Front, Garage - Single Door, Garage Door Opener, RV Access/Parking, RV Hook-Ups
Garage Spaces 1.0
Fence Chain Link, Cross Fenced, Excellent Condition, Privacy, Split Rail
Pool None
Community Features Biking, Foothills, Hiking, Mountainous, Rural
Utilities Available Cable Available, Cable Connected, Electricity Connected, Natural Gas Connected, Phone Available, Sewer Not Available, Water Connected
View Y/N Yes
View City Lights, Desert, Mountain(s), Rocks
Roof Type Asphalt,Shingle
Handicap Access 2+ Access Exits, Disability Features
Porch Concrete, Covered, Patio, Patio Open, Slab
Private Pool No
Building
Lot Description 0-1 Unit/Acre, Back Yard, Desert Back, Desert Front, Gentle Sloping, Horse Property, Landscaped, Rectangular Lot, Patio Home, Rocks, Sprinkler System, Sprinklers Drip System, Sprinklers In Front, Sprinklers In Rear, Sprinklers Timer, Utilities - Overhead
Dwelling Type House
Story 1
Foundation Concrete Perimeter
Sewer None
Water Public
Architectural Style Ranch, Spanish
Level or Stories One
Additional Building Guest House Detached, Shed(s), Storage
New Construction No
Construction Status Additions/Alterations,Building Permit,Turnkey,Updated/Remodeled
Schools
School District Apple Valley Unified
Others
Senior Community No
Security Features Carbon Monoxide Detector(s),Fire and Smoke Detection System,Security Lights,Smoke Detector(s)
Acceptable Financing None
Listing Terms None
Financing None
Special Listing Condition Standard
Confidential INFO
TERMS Cash,Cash To New Loan,Conventional,FHA
LIST AGRMT Exclusive Right To Sell
LIST SERVICE Full Service
SHOW CONTACT TYPE Agent
SHOW CONTACT NAME Al Calvert
SHOW CONTACT PH 7609852805
SHOW INSTRUCTIONS Call Listing agent to show


GET MORE INFORMATION






