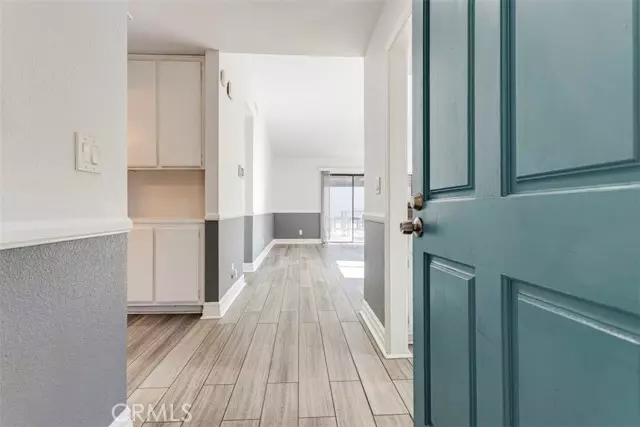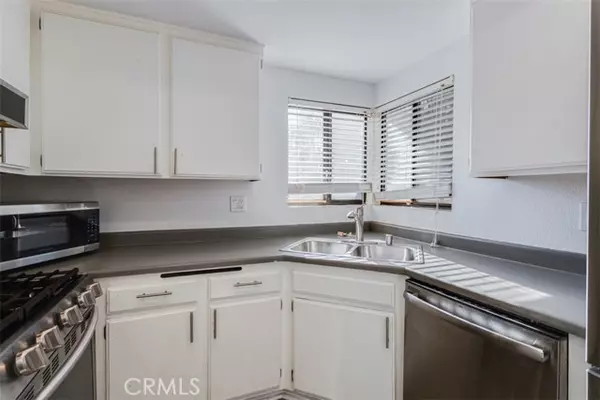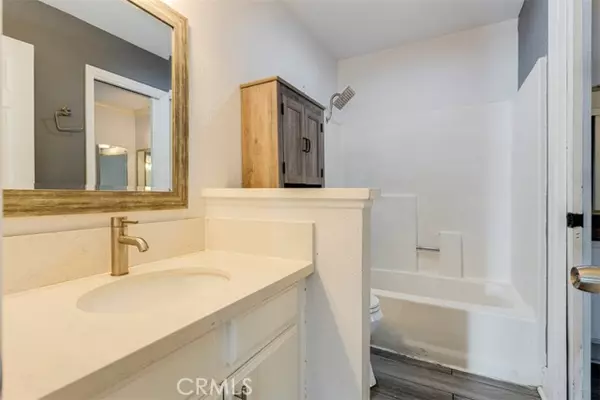
575 Quail DR Lake Elsinore, CA 92530
2 Beds
1 Bath
875 SqFt
UPDATED:
12/21/2024 12:18 AM
Key Details
Property Type Single Family Home
Sub Type Single Family Residence
Listing Status Pending
Purchase Type For Sale
Square Footage 875 sqft
Price per Sqft $462
MLS Listing ID PW24224670
Style Bungalow
Bedrooms 2
Full Baths 1
HOA Y/N No
Year Built 1984
Lot Size 4,356 Sqft
Acres 0.1
Property Description
Location
State CA
County Riverside
Area Srcar - Southwest Riverside County
Rooms
Other Rooms All Bedrooms Down, Kitchen, Living Room, Utility Room
Master Bathroom 1
Main Level Bedrooms 2
Kitchen Kitchen Open to Family Room, Laminate Counters
Interior
Interior Features Bar, Built-in Features, Cathedral Ceiling(s), Ceiling Fan(s), Dry Bar, Laminate Counters, Open Floorplan, Pantry
Heating Fireplace(s)
Cooling Central Air
Flooring Laminate
Fireplaces Type Living Room, Gas Starter, Wood Burning, See Through
Fireplace Yes
Appliance Built-In Range, Dishwasher, Gas Range, Microwave, Refrigerator, Water Heater
Laundry Dryer Included, In Garage, Washer Included
Exterior
Exterior Feature Awning(s)
Parking Features Driveway, Garage Faces Front, Garage - Single Door, Garage Door Opener
Garage Spaces 2.0
Fence Wrought Iron
Pool None
Community Features Fishing, Foothills, Hiking, Lake, Park, Sidewalks, Street Lights
Waterfront Description Fishing in Community
View None
Handicap Access 2+ Access Exits, 32 Inch Or More Wide Doors, Doors - Swing In, Parking
Porch Patio Open
Private Pool No
Building
Lot Description 0-1 Unit/Acre, Back Yard, Front Yard, Lawn, Park Nearby
Dwelling Type House
Story 1
Foundation Brick/Mortar, Permanent
Sewer Unknown
Water Public
Architectural Style Bungalow
Level or Stories One
New Construction No
Schools
School District Lake Elsinore Unified
Others
Senior Community No
Security Features Smoke Detector(s)
Special Listing Condition Standard
Confidential INFO
TERMS Cash,Conventional,FHA,VA Loan
LIST AGRMT Exclusive Right To Sell
LIST SERVICE Full Service
PRIVATE REMARKS USE SHOWING TIME, Any Questions please call Listing Agent Cyrus Mohseni (562-501-4450). The Best Way to Submit Offer is via Glilde Link - https://app.glide.com/pp/hig0L8KTcyMTvZnqGO1aK?source=offer
SHOW CONTACT TYPE Agent
SHOW CONTACT NAME Cyrus Mohseni
SHOW CONTACT PH (562-501-4450)
SHOW INSTRUCTIONS USE SHOWING TIME, Any Questions please call Listing Agent Cyrus Mohseni (562-501-4450). The Best Way to Submit Offer is via Glilde Link - https://app.glide.com/pp/hig0L8KTcyMTvZnqGO1aK?source=offer


GET MORE INFORMATION






