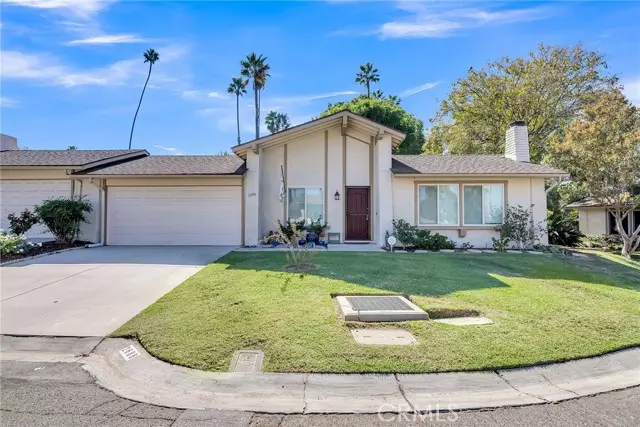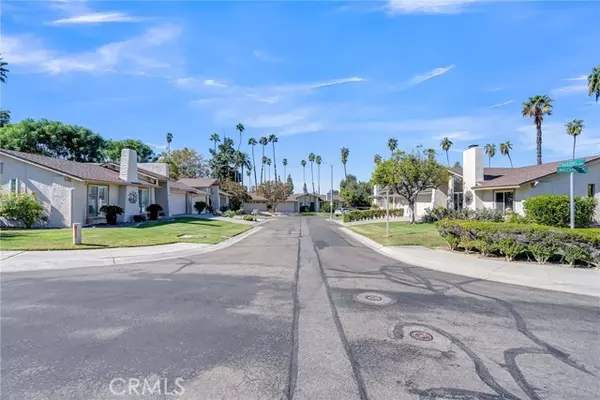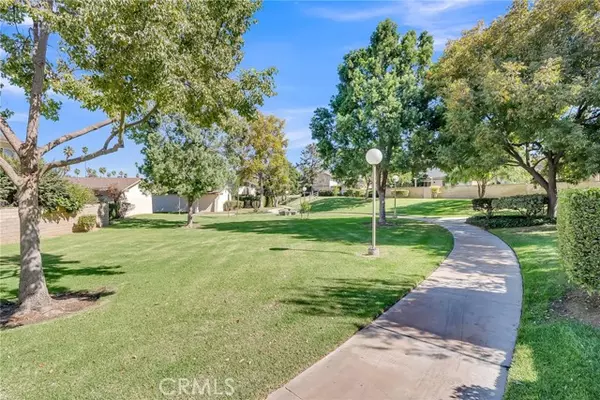
2686 Wintertree CT Riverside, CA 92506
3 Beds
2 Baths
1,618 SqFt
UPDATED:
12/10/2024 11:00 PM
Key Details
Property Type Townhouse
Sub Type Townhouse
Listing Status Pending
Purchase Type For Sale
Square Footage 1,618 sqft
Price per Sqft $395
MLS Listing ID IV24222605
Style Mediterranean,Spanish
Bedrooms 3
Full Baths 2
Construction Status Turnkey,Updated/Remodeled
HOA Fees $405/mo
HOA Y/N Yes
Year Built 1974
Lot Size 4,791 Sqft
Acres 0.11
Property Description
Location
State CA
County Riverside
Area 252 - Riverside
Zoning R1
Rooms
Other Rooms All Bedrooms Down, Entry, Family Room, Living Room, Main Floor Bedroom, Main Floor Primary Bedroom, Primary Bathroom, Primary Bedroom, Primary Suite
Master Bathroom 2
Main Level Bedrooms 3
Kitchen Granite Counters, Kitchen Open to Family Room, Remodeled Kitchen, Stone Counters
Interior
Interior Features Cathedral Ceiling(s), Ceiling Fan(s), Copper Plumbing Full, Granite Counters, Open Floorplan, Recessed Lighting, Stone Counters
Heating Central, Forced Air, Natural Gas
Cooling Central Air, Electric
Flooring Carpet, Tile
Fireplaces Type Living Room, Gas, Gas Starter, Wood Burning
Fireplace Yes
Appliance Dishwasher, Disposal, Gas & Electric Range, Gas Range, Microwave, Range Hood, Recirculated Exhaust Fan, Refrigerator
Laundry Gas & Electric Dryer Hookup, In Garage
Exterior
Parking Features Direct Garage Access, Driveway, Concrete, Driveway Up Slope From Street, Garage Faces Front, Garage - Single Door, Guest, RV Access/Parking
Garage Spaces 2.0
Fence Excellent Condition, Masonry
Pool Association, Filtered, Gunite, Heated, Gas Heat
Community Features Gutters, Storm Drains, Street Lights, Suburban
Utilities Available Cable Connected, Electricity Connected, Natural Gas Connected, Phone Connected, Sewer Connected, Underground Utilities, Water Connected
Amenities Available Pool, Spa/Hot Tub, Common RV Parking, Maintenance Grounds, Pets Permitted, Management
View Y/N Yes
View Hills, Park/Greenbelt
Roof Type Composition,Shingle
Handicap Access 36 Inch Or More Wide Halls
Porch Concrete, Covered, Patio, Patio Open, Front Porch, Slab
Private Pool No
Building
Lot Description 6-10 Units/Acre, Back Yard, Corners Marked, Cul-De-Sac, Front Yard, Landscaped, Lawn, Irregular Lot, Level, Sprinkler System, Sprinklers In Front, Sprinklers In Rear, Sprinklers On Side, Sprinklers Timer, Up Slope from Street, Walkstreet, Yard
Dwelling Type House
Story 1
Foundation Slab
Sewer Public Sewer
Water Public
Architectural Style Mediterranean, Spanish
Level or Stories One
New Construction No
Construction Status Turnkey,Updated/Remodeled
Schools
Elementary Schools Washingt Washin2
Middle Schools Matthew Gage
High Schools Polytechnic
School District Riverside Unified
Others
HOA Name The Trees
Senior Community No
Security Features Carbon Monoxide Detector(s),Security System,Smoke Detector(s)
Special Listing Condition Standard, Trust
Confidential INFO
TERMS Cash,Cash To New Loan,Conventional,FHA
LIST AGRMT Exclusive Right To Sell
LIST SERVICE Full Service
SHOW CONTACT TYPE See Remarks
SHOW CONTACT NAME BRAD ALEWINE
SHOW CONTACT PH 9513478832
SHOW INSTRUCTIONS Text name, license and business card to Tom Victer at 714.343.2964 with date and time of showing. I will confirm with the CBS Code.


GET MORE INFORMATION






