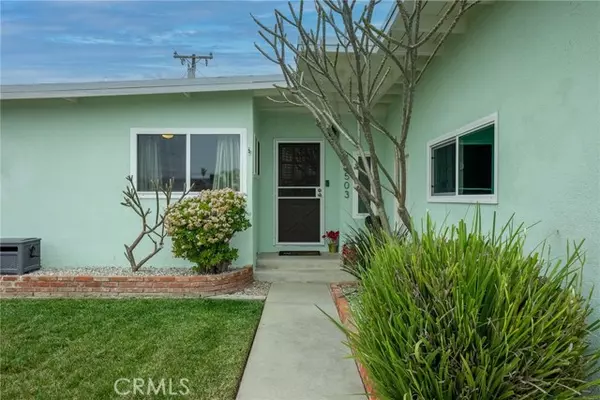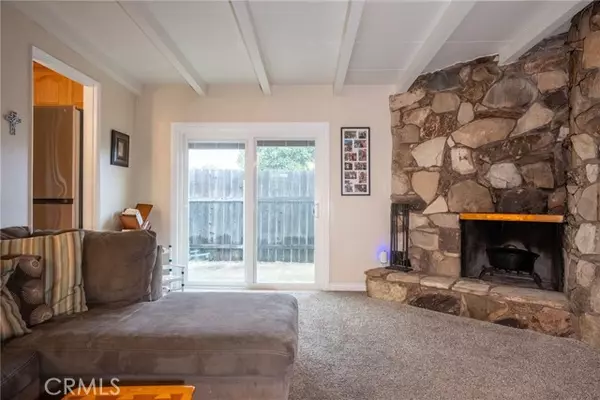
13503 Fidler AVE Bellflower, CA 90706
3 Beds
2 Baths
1,480 SqFt
UPDATED:
11/12/2024 04:48 PM
Key Details
Property Type Single Family Home
Sub Type Single Family Residence
Listing Status Active
Purchase Type For Sale
Square Footage 1,480 sqft
Price per Sqft $540
MLS Listing ID PW24225171
Bedrooms 3
Full Baths 1
Half Baths 1
HOA Y/N No
Year Built 1953
Lot Size 5,013 Sqft
Acres 0.1151
Property Description
Step inside to discover an open floor plan enhanced by high beamed ceilings, creating an airy atmosphere that’s perfect for both relaxation and entertaining. The stunning floor-to-ceiling stone fireplace serves as a captivating focal point in the spacious living area.
The updated kitchen features ample counter space for meal prep. An inside laundry room adds convenience to your daily routine.
Enjoy the benefits of dual pane windows that provide energy efficiency and quiet living. Step outside to your private backyard oasis, complete with a covered patio ideal for outdoor gatherings. Relax beside the serene koi pond, surrounded by lush landscaping and equipped with automatic sprinklers on a timer for easy maintenance.
With a new composition roof installed in 2021, this home is ready for you to move in and enjoy. Don’t miss out on this perfect blend of comfort and elegance in a desirable location! Schedule your showing today!
Location
State CA
County Los Angeles
Area Rj - Bellflower N Of Alondra, W Of Bellflower
Zoning BFR1*
Rooms
Other Rooms Family Room, Kitchen, Laundry, Living Room
Master Bathroom 2
Main Level Bedrooms 3
Kitchen Kitchen Open to Family Room, Self-closing cabinet doors, Stone Counters
Interior
Interior Features Beamed Ceilings, Ceiling Fan(s), High Ceilings, Open Floorplan, Stone Counters
Heating Fireplace(s), Wall Furnace
Cooling None
Flooring Carpet, Tile, Wood
Fireplaces Type Family Room
Fireplace Yes
Appliance Dishwasher, Disposal, Gas Range, Gas Water Heater, Microwave
Laundry Gas Dryer Hookup, Individual Room, Inside, Washer Hookup
Exterior
Garage Concrete, Garage Faces Front, Garage - Two Door, Garage Door Opener
Garage Spaces 2.0
Fence Block
Pool None
Community Features Curbs
Utilities Available Electricity Connected, Natural Gas Connected, Sewer Connected, Water Connected
View Y/N Yes
View Neighborhood
Roof Type Composition
Handicap Access None
Porch Concrete, Covered
Private Pool No
Building
Lot Description Back Yard, Cul-De-Sac, Front Yard, Sprinklers In Front, Sprinklers In Rear, Sprinklers Timer
Dwelling Type House
Story 1
Sewer Public Sewer
Water Public
Level or Stories One
New Construction No
Schools
School District Downey Unified
Others
Senior Community No
Special Listing Condition Standard
Confidential INFO
TERMS Cash To New Loan
LIST AGRMT Exclusive Right To Sell
LIST SERVICE Full Service
PRIVATE REMARKS Please call me to schedule an appointment 562-533-3822. Contingent upon seller's purchase of replacement property with concurrent closings. Replacement property is already in escrow.
SHOW CONTACT TYPE Agent
SHOW CONTACT NAME Kelly
SHOW CONTACT PH 562-533-3822
SHOW INSTRUCTIONS Please call me to schedule an appointment 562-533-3822.


GET MORE INFORMATION






