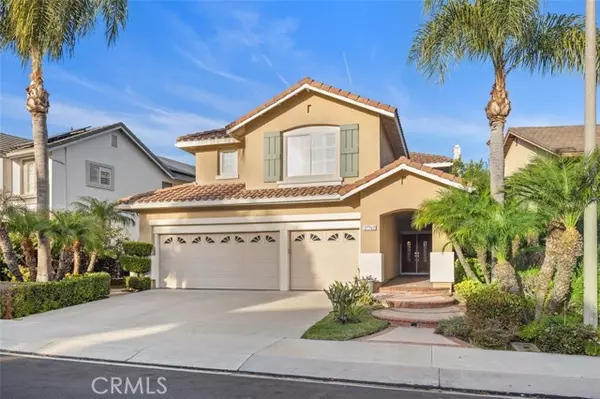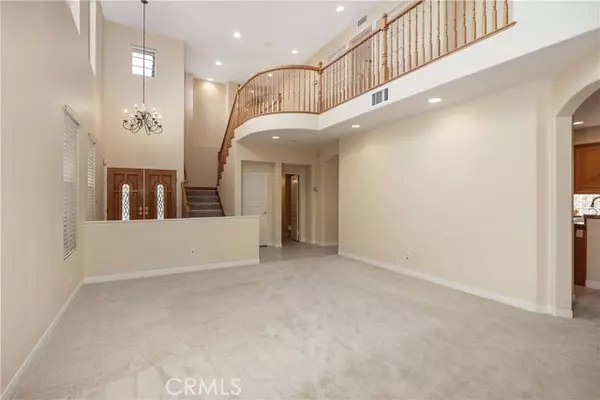
27742 HOMESTEAD RD Laguna Niguel, CA 92677
4 Beds
4 Baths
2,706 SqFt
UPDATED:
11/12/2024 09:22 PM
Key Details
Property Type Single Family Home
Sub Type Single Family Residence
Listing Status Active
Purchase Type For Rent
Square Footage 2,706 sqft
Subdivision Crestview (Crst)
MLS Listing ID OC24225132
Style Mediterranean
Bedrooms 4
Full Baths 3
Half Baths 1
HOA Y/N Yes
Year Built 1998
Lot Size 4,748 Sqft
Acres 0.109
Property Description
Location
State CA
County Orange
Area Lnlak - Lake Area
Rooms
Other Rooms All Bedrooms Up, Family Room, Living Room, Two Primaries, Walk-In Closet
Master Bathroom 1
Kitchen Granite Counters, Kitchen Open to Family Room
Interior
Interior Features Ceiling Fan(s), Open Floorplan, Vacuum Central
Heating Central, Forced Air
Cooling Central Air
Flooring Carpet, Laminate, Tile
Fireplaces Type Family Room, Electric, Wood Burning
Inclusions Washer & Dryer, Refrigerator (Non-warranted)
Fireplace Yes
Appliance Dishwasher, Double Oven, Gas Cooktop, Refrigerator
Laundry Individual Room
Exterior
Garage Spaces 3.0
Pool Association
Community Features Curbs, Sidewalks, Street Lights
Utilities Available Sewer Connected
Amenities Available Pool, Spa/Hot Tub, Sport Court, Clubhouse
View None
Roof Type Clay,Spanish Tile
Private Pool No
Building
Lot Description Paved
Dwelling Type House
Story 2
Sewer Sewer Paid
Water Public
Architectural Style Mediterranean
Level or Stories Two
New Construction No
Schools
School District Capistrano Unified
Others
HOA Name San Joaquin Hills Community
Senior Community No
Special Listing Condition Standard
Pets Allowed No
Confidential INFO
SIGN ON PROPERTY 1
LIST AGRMT Exclusive Right To Lease
LIST SERVICE Full Service
PRIVATE REMARKS Use RentSpree link:https://apply.link/NrQVOkQ for all applicants to submit their application, credit score and background check. All applicants above 18 years of age must each submit their own application (no exceptions). Please email to robsewell@cox.net statements of proof of funds and color copy of driver’s license. Good credit a must. Owner says “No pets” allowed. Tenant must obtain renters insurance & provide a copy to landlord. Tenant to arrange direct deposits for rent w/landlord. Landlord will pay HOA fee and gardener service.
SHOW CONTACT TYPE Agent
SHOW CONTACT NAME Nice Owners
SHOW CONTACT PH 949-292-3900
SHOW INSTRUCTIONS For all showings please text Rob Sewell at (949)292-3900 with your business card and showing time. You must show business card to guard at gate. Use RentSpree Link for ALL Applicants: https://apply.link/NrQVOkQ


GET MORE INFORMATION






