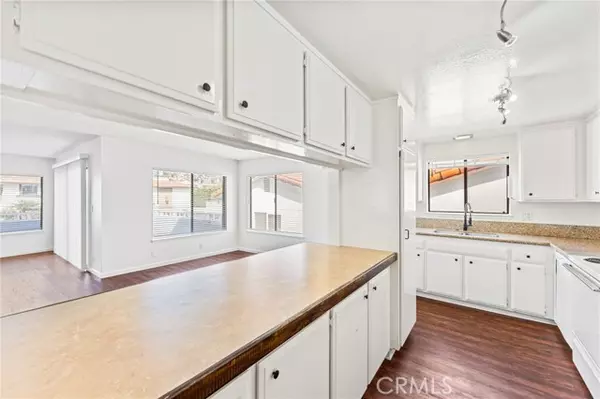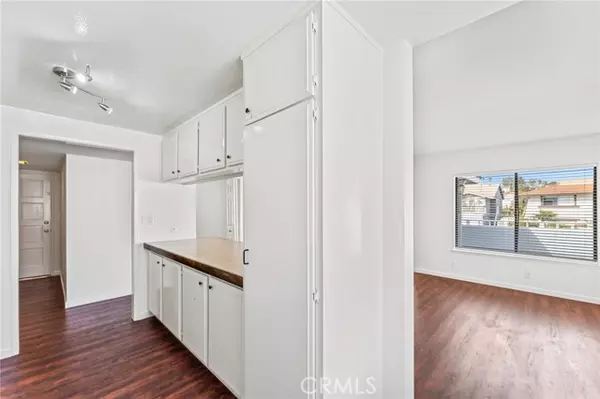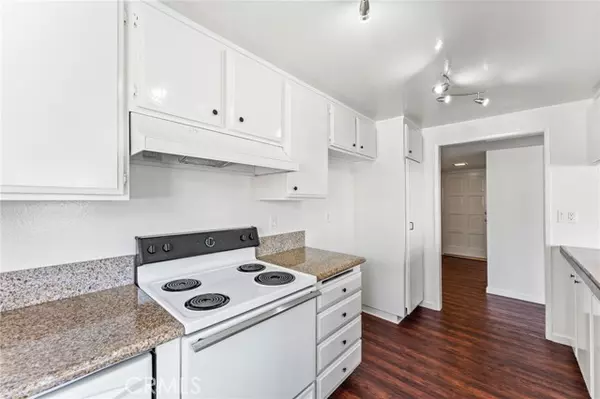
24652 La Cresta DR #B Dana Point, CA 92629
2 Beds
2 Baths
1,600 SqFt
UPDATED:
12/03/2024 01:31 AM
Key Details
Property Type Multi-Family
Sub Type Duplex
Listing Status Active
Purchase Type For Rent
Square Footage 1,600 sqft
Subdivision Lantern Village Central (Ldc)
MLS Listing ID OC24225053
Bedrooms 2
Full Baths 1
Three Quarter Bath 1
Construction Status Turnkey
HOA Y/N No
Year Built 1974
Lot Size 3,963 Sqft
Acres 0.091
Property Description
Location
State CA
County Orange
Area Lt - Lantern Village
Zoning RHD
Rooms
Other Rooms Kitchen, Laundry, Living Room, Primary Suite
Master Bathroom 2
Main Level Bedrooms 2
Kitchen Formica Counters
Interior
Heating Central
Cooling None
Flooring Laminate
Fireplaces Type Living Room
Fireplace Yes
Appliance Built-In Range, Electric Range, Range Hood
Laundry In Closet, Inside
Exterior
Garage Spaces 2.0
Pool None
Community Features Sidewalks
View Y/N Yes
View Neighborhood
Porch Deck
Private Pool No
Building
Lot Description Back Yard
Dwelling Type Duplex
Story 2
Sewer Public Sewer
Water Public
Level or Stories Two
New Construction No
Construction Status Turnkey
Schools
School District Capistrano Unified
Others
Senior Community No
Special Listing Condition Standard
Pets Allowed Call, Cats OK, Dogs OK, Number Limit, Size Limit, Yes
Confidential INFO
SIGN ON PROPERTY 1
LIST AGRMT Exclusive Right To Lease
LIST SERVICE Full Service
PRIVATE REMARKS Please use this RentSpree link for each applicant over age 18: https://apply.link/mU45ndI Please also email to info@bramklein.net the following supporting documents: 2 months' bank statements, 2 pay stubs, and photocopies of driver's licenses. Renter's insurance required at lease inception and subsequent renewal.
SHOW CONTACT TYPE Agent
SHOW CONTACT NAME Bram
SHOW CONTACT PH 949-677-9757
SHOW INSTRUCTIONS Please text Bram at 949-677-9757 just to let him know you are going.


GET MORE INFORMATION






