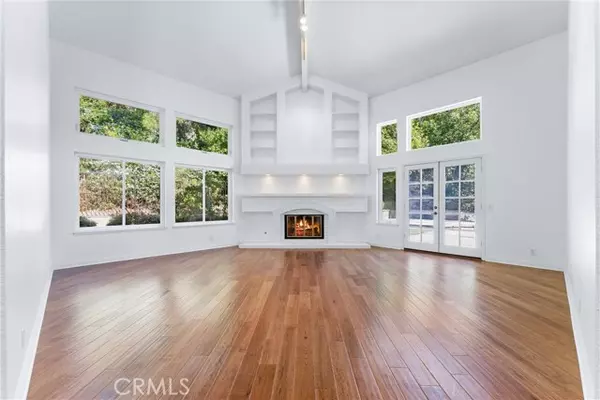
24711 Las Alturas CT Laguna Hills, CA 92653
4 Beds
3 Baths
4,036 SqFt
UPDATED:
10/31/2024 06:03 PM
Key Details
Property Type Single Family Home
Sub Type Single Family Residence
Listing Status Active
Purchase Type For Rent
Square Footage 4,036 sqft
Subdivision Brighton Ridge (Br)
MLS Listing ID OC24224044
Bedrooms 4
Full Baths 3
Construction Status Turnkey
HOA Y/N No
Year Built 1985
Lot Size 0.551 Acres
Acres 0.551
Property Description
Location
State CA
County Orange
Area S2 - Laguna Hills
Rooms
Other Rooms Bonus Room, Family Room, Great Room, Kitchen, Laundry, Living Room, Main Floor Bedroom, Primary Bathroom, Primary Bedroom, Primary Suite, See Remarks, Separate Family Room, Walk-In Closet
Master Bathroom 1
Main Level Bedrooms 1
Kitchen Granite Counters, Kitchen Island, Kitchen Open to Family Room, Pots & Pan Drawers, Remodeled Kitchen
Interior
Interior Features Built-in Features, Cathedral Ceiling(s), Granite Counters, High Ceilings, In-Law Floorplan, Open Floorplan, Recessed Lighting, Storage, Two Story Ceilings, Wet Bar
Heating Central
Cooling Central Air
Fireplaces Type Family Room, Primary Bedroom, Great Room
Fireplace Yes
Appliance Built-In Range, Disposal, Gas Cooktop, Microwave, Refrigerator, Water Line to Refrigerator
Laundry Individual Room, Inside
Exterior
Exterior Feature Awning(s)
Garage Direct Garage Access, Driveway, Garage, Garage Faces Side, Garage - Three Door, Garage Door Opener
Garage Spaces 3.0
Pool None
Community Features Curbs, Sidewalks, Street Lights
View Y/N Yes
View Hills, Neighborhood
Porch Lanai, Patio Open, See Remarks, Wrap Around
Private Pool No
Building
Lot Description Back Yard, Cul-De-Sac, Front Yard, Garden, Level with Street, Lot 20000-39999 Sqft, Flag Lot, Park Nearby, Yard
Dwelling Type House
Story 2
Sewer Public Sewer
Water Public
Level or Stories Two
New Construction No
Construction Status Turnkey
Schools
School District Saddleback Valley Unified
Others
Senior Community No
Special Listing Condition Standard
Pets Description Call
Confidential INFO
SIGN ON PROPERTY 1
LIST AGRMT Exclusive Right To Lease
LIST SERVICE Full Service
PRIVATE REMARKS Please use rent spree and email the supporting documents seperately to me: 2 months bank statements, reserves to show sufficient funds for this lease rate, contact information for last two landlords (if coming from a rental) and if self employed, 1st two pages of tax returns, CDL. Owner MAY consider a pet, if pet will need full details - breed, size, age and photo, might also require meeting animal in advance. $1000 pet deposit per pet if a pet is considered.
SHOW CONTACT TYPE Agent
SHOW CONTACT NAME Appt only through Johanna
SHOW CONTACT PH 9492932196
SHOW INSTRUCTIONS Appt only, but easy to show.


GET MORE INFORMATION






