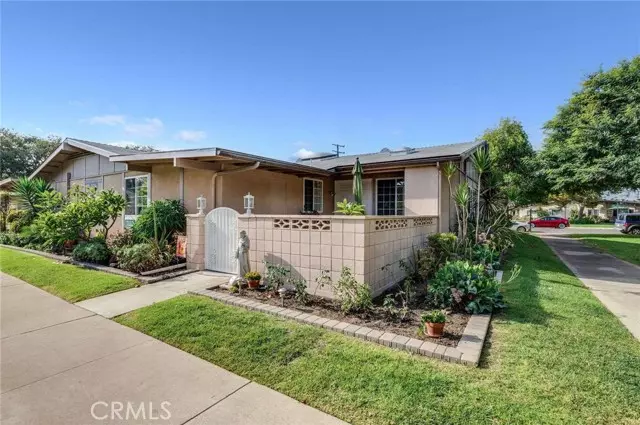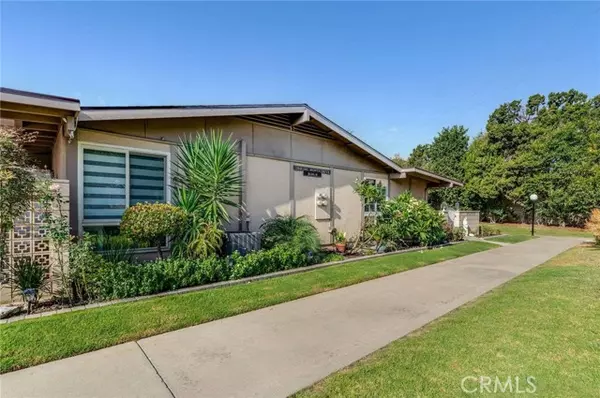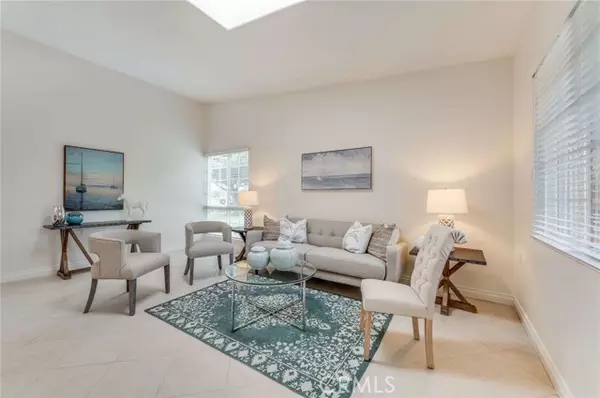
13040 Del Monte Drive, #45A Seal Beach, CA 90740
2 Beds
2 Baths
1,050 SqFt
UPDATED:
11/06/2024 05:25 PM
Key Details
Property Type Multi-Family
Sub Type Stock Cooperative
Listing Status Pending
Purchase Type For Sale
Square Footage 1,050 sqft
Price per Sqft $585
Subdivision Leisure World (Lw)
MLS Listing ID CV24217609
Style Ranch
Bedrooms 2
Full Baths 1
Half Baths 1
Construction Status Turnkey
HOA Fees $537/mo
HOA Y/N Yes
Year Built 1962
Lot Size 1,049 Sqft
Acres 0.0241
Property Description
The lush, well-maintained landscaping and gated spacious patio provide an ideal setting to relax and unwind. Enjoy the partial covering and convenient storage cabinet for your outdoor supplies. Inside, the freshly painted interior complements the ceramic tile flooring that flows throughout the home, which features 2 bedrooms and 1.5 bathrooms.
The primary bedroom is a spacious retreat with views of the greenbelt, a roomy walk-in closet with built-in drawers, and an additional wall-to-wall closet. The primary bathroom is equipped with a skylight, a shower-in-tub, and a separate walk-in shower. The kitchen, overlooking the greenbelt, boasts a wraparound counter, built-in desk, dishwasher, range, and newer microwave, refrigerator, and faucet.
A stackable washer and dryer are conveniently located in the hallway cabinet. The formal dining room, just off the kitchen, opens to a large living room, creating a seamless flow for entertaining. The sought-after enclosed atrium features French glass-paned doors opening to the dining room and provides additional access to the second bedroom. It includes an office setting with a built-in solid wood desk and cabinets.
Recent updates include a newer roof, faucet, microwave, refrigerator, and dual-paned windows. The HOA is scheduled to paint the exterior (dates TBD). The property includes parking space #36 with 2 parking spaces and 2 large overhead lockable-latch cabinets. Enjoy year-round comfort with AC and heat throughout the home.
Leisure World Seal Beach offers a resort-like lifestyle with amenities including a 9-hole golf course, Pickleball, swimming pool, jacuzzi, gym, and more. The community features six clubhouses with rooms dedicated to arts and crafts, woodworking, and other hobbies. With over 200 clubs and activities, there's something for everyone. This security-guarded gated community also provides a library, post office, health care center, pharmacy, and RV Parking.
Don't miss the opportunity to experience the vibrant and active lifestyle that Leisure World Seal Beach has to offer. Schedule a viewing today!
Location
State CA
County Orange
Area 1A - Seal Beach
Rooms
Other Rooms All Bedrooms Down, Atrium, Kitchen, Living Room, Primary Bathroom, Primary Bedroom, Office, Separate Family Room, Walk-In Closet
Master Bathroom 2
Main Level Bedrooms 2
Kitchen Formica Counters
Interior
Interior Features Block Walls, Built-in Features, Formica Counters, Track Lighting
Heating Central
Cooling Central Air
Flooring Tile
Fireplaces Type None
Inclusions Stackable Washer and Dryer
Appliance Dishwasher, Electric Range, Disposal, Microwave, Refrigerator
Laundry In Closet, Stackable
Exterior
Exterior Feature Rain Gutters
Garage Carport, Covered, RV Gated
Garage Spaces 1.0
Fence Block
Pool Private, Association, Community, Gunite, Heated, In Ground
Community Features Curbs, Dog Park, Golf, Gutters, Park, Sidewalks, Storm Drains, Street Lights
Utilities Available Cable Available, Cable Connected, Electricity Available, Electricity Connected, Phone Available, Phone Connected, Sewer Available, Sewer Connected, Water Available, Water Connected
Amenities Available Pickleball, Pool, Spa/Hot Tub, Sauna, Fire Pit, Barbecue, Outdoor Cooking Area, Picnic Area, Dog Park, Golf Course, Tennis Court(s), Bocce Ball Court, Sport Court, Other Courts, Biking Trails, Gym/Ex Room, Clubhouse, Billiard Room, Card Room, Banquet Facilities, Recreation Room, Meeting Room, Common RV Parking, Cable TV, Electricity, Maintenance Grounds, Trash, Utilities, Sewer, Water, Pet Rules, Pets Permitted, Call for Rules, Management, Guard, Security, Controlled Access
View Y/N Yes
View Neighborhood, Park/Greenbelt
Roof Type Composition
Handicap Access Doors - Swing In, Lowered Light Switches
Porch Concrete, Enclosed, Patio, Slab
Private Pool Yes
Building
Dwelling Type House
Story 1
Foundation Slab
Sewer Sewer Paid
Water See Remarks
Architectural Style Ranch
Level or Stories One
New Construction No
Construction Status Turnkey
Schools
School District Los Alamitos Unified
Others
HOA Name The Golden Rain Foundation
Senior Community Yes
Security Features 24 Hour Security,Gated with Attendant,Carbon Monoxide Detector(s),Gated Community,Gated with Guard,Guarded,Resident Manager,Smoke Detector(s)
Acceptable Financing Other
Listing Terms Other
Financing Other
Special Listing Condition Standard, Trust
Confidential INFO
TERMS Cash
LIST AGRMT Exclusive Right To Sell
LIST SERVICE Full Service
PRIVATE REMARKS Buyer to verify all representations of the seller lot size, square footage, neighborhood, and all other information that is deemed reliable and may be represented as such in public records but may not be verified by seller, broker, or agents representing seller.
SHOW CONTACT TYPE See Remarks
SHOW CONTACT NAME Dina De Fazio
SHOW CONTACT PH 9496970508
SHOW INSTRUCTIONS In accordance with DRE and California Association of Realtors guidelines, entry to the property is prohibited without prior confirmation. All future shows must be arranged directly through Rose Maniscalchi or Dina De Fazio to ensure compliance with legal requirements. Please use the showing time scheduler in the MLS. Email offers to both Rose Maniscalchi at rose.maniscalchi@compass.com and Dina De Fazio at dinadefazio@gmail.com. Thank you for showing.


GET MORE INFORMATION






