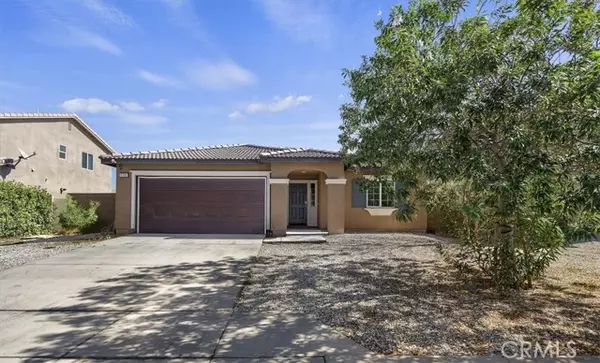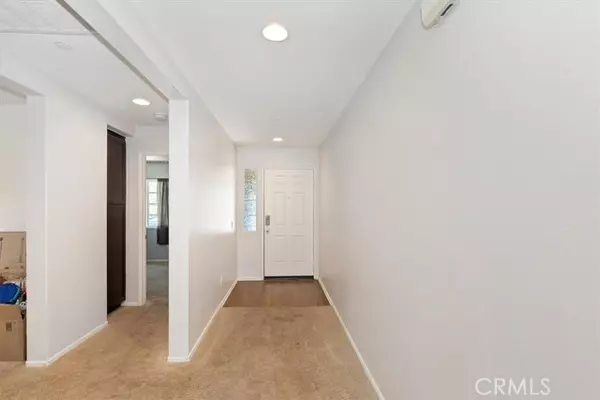
15785 Horizon WAY Adelanto, CA 92301
4 Beds
2 Baths
1,892 SqFt
UPDATED:
11/10/2024 02:37 PM
Key Details
Property Type Single Family Home
Sub Type Single Family Residence
Listing Status Active
Purchase Type For Sale
Square Footage 1,892 sqft
Price per Sqft $243
MLS Listing ID IG24220995
Style Contemporary
Bedrooms 4
Full Baths 2
Construction Status Turnkey
HOA Y/N No
Year Built 2017
Lot Size 7,827 Sqft
Acres 0.1797
Property Description
Location
State CA
County San Bernardino
Area 699 - Not Defined
Rooms
Other Rooms All Bedrooms Down, Living Room
Master Bathroom 2
Main Level Bedrooms 4
Kitchen Kitchen Open to Family Room
Interior
Interior Features High Ceilings, Open Floorplan
Heating Central
Cooling Central Air
Flooring Carpet, Laminate
Fireplaces Type None
Appliance Dishwasher, Gas Range
Laundry Individual Room
Exterior
Garage Garage - Two Door
Garage Spaces 2.0
Fence Block, Vinyl
Pool None
Community Features Suburban
Utilities Available Cable Connected, Electricity Connected, Natural Gas Connected, Sewer Connected, Water Connected
View Y/N Yes
View Desert, Mountain(s)
Roof Type Tile
Porch None
Private Pool No
Building
Lot Description 0-1 Unit/Acre
Dwelling Type House
Story 1
Foundation Permanent
Sewer Public Sewer
Water Public
Architectural Style Contemporary
Level or Stories One
New Construction No
Construction Status Turnkey
Schools
School District Adelanto
Others
Senior Community No
Security Features Carbon Monoxide Detector(s),Fire and Smoke Detection System
Acceptable Financing Conventional
Listing Terms Conventional
Financing Conventional
Special Listing Condition Standard
Confidential INFO
SIGN ON PROPERTY 1
TERMS Cash,Cash To New Loan,Conventional,FHA,Submit,VA Loan
LIST AGRMT Exclusive Right To Sell
LIST SERVICE Full Service
PRIVATE REMARKS **SELLER IS MOTIVATED!!***Please submit offers to fchamberlinrealtor@gmail.com / Offers must include Pre-Approval Letter, POF, DU and fully executed RPA. Buyer to cross quailfy with Vanessa Sharp at Virtual Lending / BUYERS AND BUYERS AGENT TO PERFORM THEIR OWN DUE DILIGENCE AND VERIFY ALL MLS INFO., AND TO INDEPENDENTLY INVESTIGAGE & VERIFY ALL ASPECTS OF THE PROPERTY, INCLUDING INFORMATION PROVIDED BY THE APPROPRIATE PROFESSIONALS. Please call the listing agent Freda Chamberlin (951)545-3878 with any questions. **TENANTS are VERY cooperative and property will be delivered without the tenant at the close of escrow**
SHOW CONTACT TYPE Agent
SHOW CONTACT NAME Freda
SHOW CONTACT PH 951-545-3878
SHOW INSTRUCTIONS ***EASY TO SHOW*** TEXT OF CALL FREDA (951)545-3878 TO SCHEDULE YOUR APPOINTMENT.!!


GET MORE INFORMATION






