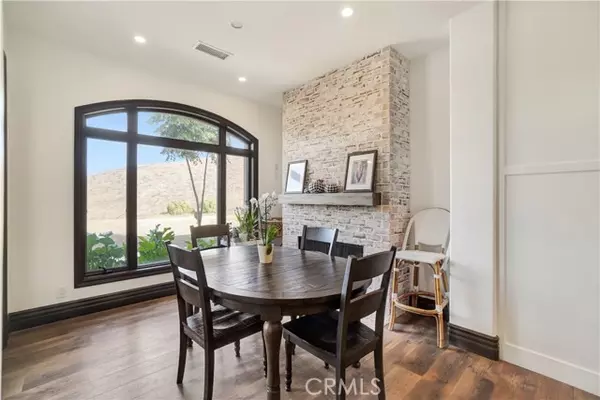
2127 E Olsen RD Thousand Oaks, CA 91360
5 Beds
6 Baths
4,500 SqFt
UPDATED:
11/21/2024 08:50 PM
Key Details
Property Type Single Family Home
Sub Type Single Family Residence
Listing Status Active
Purchase Type For Sale
Square Footage 4,500 sqft
Price per Sqft $1,221
MLS Listing ID PV24218089
Style Spanish
Bedrooms 5
Full Baths 1
Half Baths 1
Three Quarter Bath 4
HOA Y/N No
Year Built 2006
Lot Size 50.889 Acres
Acres 50.8886
Property Description
Step inside to discover high ceilings that create an airy ambiance throughout the main living areas. The gourmet kitchen is a chef's dream, boasting a large layout perfect for culinary creations, and seamlessly flows into the adjacent family room, complete with a cozy wood-burning fireplace—ideal for gathering with loved ones.
The estate’s expansive grounds include a remarkable 17-acre avocado orchard, providing endless possibilities for agricultural pursuits or simply enjoying the serene landscape. A long private driveway leads to the property, ensuring privacy and seclusion, while the spacious 3-car garage offers convenient parking and storage.
This must-see property is a rare gem that combines luxurious living with the charm of rural life. All offers are subject to final bank approval and may be subject to overbid. For more detailed information and to schedule a private viewing, please contact Jim Zappulla. Don’t miss your chance to own this remarkable estate!
Location
State CA
County Ventura
Area Toe - Thousand Oaks East
Rooms
Other Rooms All Bedrooms Down, Family Room, Formal Entry, Foyer, Kitchen, Laundry, Primary Suite, Walk-In Pantry
Master Bathroom 1
Main Level Bedrooms 1
Interior
Interior Features Copper Plumbing Partial, Stone Counters
Heating Propane
Cooling Central Air
Fireplaces Type Family Room, Wood Burning
Fireplace Yes
Appliance 6 Burner Stove, Free-Standing Range, Disposal, Ice Maker, Microwave, Propane Oven, Refrigerator
Laundry Individual Room, Inside, Propane Dryer Hookup
Exterior
Garage Direct Garage Access, Driveway
Garage Spaces 2.0
Pool None
Community Features Horse Trails
View Y/N Yes
View Park/Greenbelt
Porch Concrete, Covered
Private Pool No
Building
Lot Description 36-40 Units/Acre, Agricultural
Dwelling Type House
Story 1
Sewer Conventional Septic
Water Public, Well
Architectural Style Spanish
Level or Stories One
New Construction No
Schools
School District Ventura Unified
Others
Senior Community No
Special Listing Condition Bankruptcy Property
Confidential INFO
SIGN ON PROPERTY 1
TERMS Cash To New Loan
LIST AGRMT Exclusive Right To Sell
LIST SERVICE Full Service
PRIVATE REMARKS Sale subject to bankruptcy court approval and overbid. Property to be sold 'as is, where is'. As part of buyer's due diligence, buyer is responsible for the investigation and verification of all of the information and permits. Buyer is responsible for retrofit & termite report/completion, NHD and 9 A report. Buyer to verify the accuracy of the square footage, bedroom & bathroom count, lot size or lot dimensions, permitted or un-permitted spaces, or other information concerning the conditions or features of the property.
SHOW CONTACT TYPE Agent,See Remarks
SHOW INSTRUCTIONS Shown by appointment only. Subject to Bankruptcy Approval. One owner is a California Real Estate Licensee. Call Jim Zappulla 310-487-8866 or Assistant Rocio Ortegon 310-626-2888 Buyers to verify all sq footage of home and lot.


GET MORE INFORMATION






