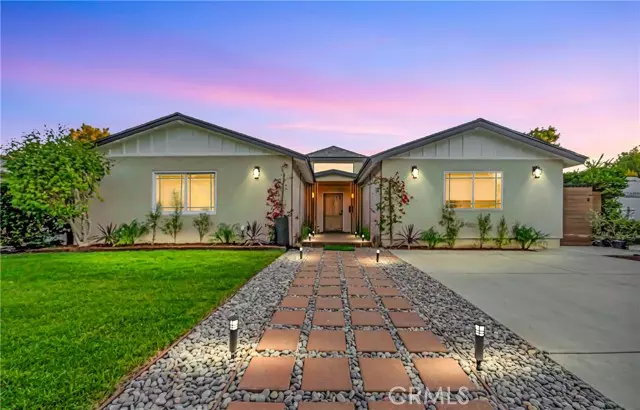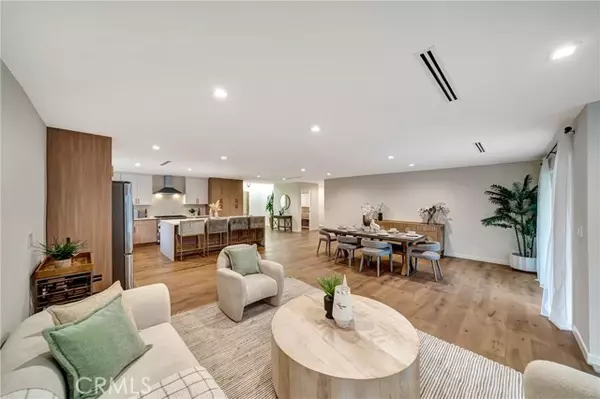
23506 Sylvan ST Woodland Hills, CA 91367
4 Beds
5 Baths
2,580 SqFt
OPEN HOUSE
Sun Dec 22, 12:00pm - 3:00pm
UPDATED:
12/22/2024 10:31 PM
Key Details
Property Type Single Family Home
Sub Type Single Family Residence
Listing Status Active
Purchase Type For Sale
Square Footage 2,580 sqft
Price per Sqft $658
MLS Listing ID SR24212620
Style Contemporary
Bedrooms 4
Full Baths 4
Three Quarter Bath 1
Construction Status Additions/Alterations,Turnkey,Updated/Remodeled
HOA Y/N No
Year Built 1959
Lot Size 7,566 Sqft
Acres 0.1737
Property Description
The property offers unparalleled privacy and comfort. It features four spacious bedrooms, each with its own en-suite bathroom. The open-concept layout seamlessly connects the family room, dining area, and gourmet kitchen, making it perfect for entertaining or everyday living. The dining room enjoys its own distinct space while maintaining flow with the rest of the home.
The chef's kitchen is a masterpiece, featuring custom cabinetry, quartz countertops, a large island, and top-of-the-line stainless-steel appliances, including a 36" gas range and a three-door refrigerator.
The primary suite is a true retreat, offering a spa-inspired bathroom with dual vanities and an oversized shower. Each additional bedroom is equally impressive, with its own full bathroom. One of these bedrooms is part of a JADU (Junior Accessory Dwelling Unit)—a self-contained apartment with a separate entrance, ideal for guests, in-laws, or even as an income-generating rental.
Step outside to your private backyard oasis, featuring a remodeled, heated pool and a spacious patio perfect for relaxation and entertainment. Large sliding glass doors create a seamless indoor-outdoor flow, expanding your living space into the serene outdoors.
This home has been extensively upgraded with a new roof, plumbing, electrical, HVAC, and more, offering worry-free living for years to come. Every detail reflects sophistication and pride of ownership, from the timeless design to the high-quality finishes throughout.
Located minutes from premier shopping, dining, and entertainment, this Woodland Hills gem is the epitome of luxury and convenience. Don't miss your chance to own this meticulously expanded and remodeled property—schedule your private showing today!
Location
State CA
County Los Angeles
Area Whll - Woodland Hills
Zoning LARS
Rooms
Other Rooms All Bedrooms Down, Den, Entry, Galley Kitchen, Guest/Maid's Quarters, Kitchen, Main Floor Bedroom, Main Floor Primary Bedroom
Master Bathroom 5
Main Level Bedrooms 4
Kitchen Granite Counters, Kitchen Island, Kitchen Open to Family Room
Interior
Interior Features Attic Fan, Ceiling Fan(s), Copper Plumbing Full, Granite Counters, In-Law Floorplan, Living Room Deck Attached, Quartz Counters, Recessed Lighting, Stone Counters, Wood Product Walls
Heating Central, Forced Air, Natural Gas
Cooling Central Air, ENERGY STAR Qualified Equipment, Wall/Window Unit(s)
Flooring Laminate, Tile
Fireplaces Type None
Appliance 6 Burner Stove, Dishwasher, Electric Oven, ENERGY STAR Qualified Appliances, Free-Standing Range, Disposal, Gas & Electric Range, Gas Oven, Ice Maker, Range Hood, Refrigerator, Self Cleaning Oven, Water Line to Refrigerator
Laundry Gas Dryer Hookup, Individual Room, Washer Hookup
Exterior
Parking Features Driveway, Concrete, Off Street, On Site
Fence Block, Good Condition
Pool Private, Gunite, Heated, Gas Heat, In Ground, Tile
Community Features Curbs, Sidewalks, Street Lights
Utilities Available Electricity Connected, Natural Gas Available, Natural Gas Connected, Sewer Connected, Water Connected
View Y/N Yes
View Pool
Roof Type Shingle
Porch Concrete, Covered, Deck, Patio Open, Front Porch, Rear Porch, Tile
Private Pool Yes
Building
Lot Description 0-1 Unit/Acre, Back Yard, Front Yard, Landscaped, Lawn, Level with Street, Paved, Secluded, Sprinkler System, Sprinklers Drip System, Sprinklers In Front, Sprinklers In Rear, Sprinklers Timer, Yard
Dwelling Type House
Story 1
Foundation Slab
Sewer Public Sewer
Water Public
Architectural Style Contemporary
Level or Stories One
New Construction Yes
Construction Status Additions/Alterations,Turnkey,Updated/Remodeled
Schools
School District Los Angeles Unified
Others
Senior Community No
Security Features Carbon Monoxide Detector(s),Fire Rated Drywall,Security Lights,Smoke Detector(s)
Special Listing Condition Standard
Confidential INFO
SIGN ON PROPERTY 1
TERMS Cash,Cash To New Loan
LIST AGRMT Exclusive Right To Sell
LIST SERVICE Full Service
PRIVATE REMARKS For showings and to submit offers, please email or txt Lilach. All offers MUST INCLUDE the RPA, pre-approval, and proof of funds. Buyer to verify all MLS info, including permits, bed/bath counts, square footage, and school availability. Buyer is advised to investigate all aspects of the property & verify the accuracy of all information provided
SHOW CONTACT TYPE Agent
SHOW CONTACT NAME Lilach
SHOW CONTACT PH 8186743374
SHOW INSTRUCTIONS For showings, please call Lilach at 818-674-3374 or txt Lilach and then go direct


GET MORE INFORMATION






