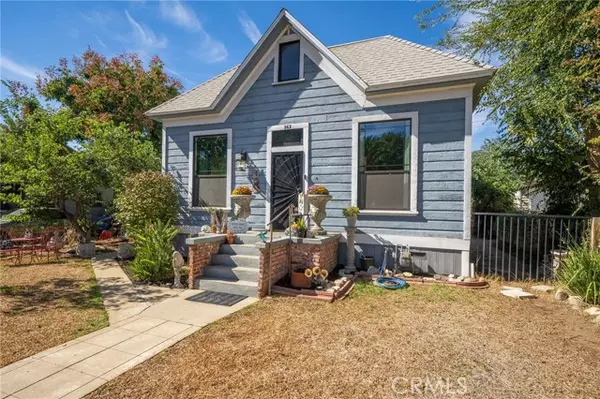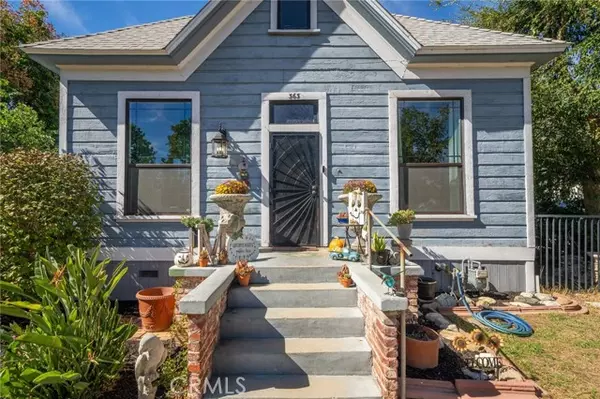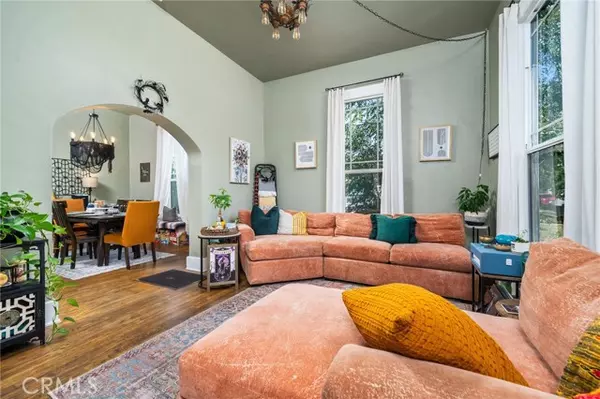
363 S 2nd AVE Upland, CA 91786
3 Beds
1 Bath
1,380 SqFt
UPDATED:
12/16/2024 08:55 PM
Key Details
Property Type Single Family Home
Sub Type Single Family Residence
Listing Status Pending
Purchase Type For Sale
Square Footage 1,380 sqft
Price per Sqft $478
MLS Listing ID CV24219667
Style Victorian
Bedrooms 3
Full Baths 1
Construction Status Turnkey
HOA Y/N No
Year Built 1886
Lot Size 6,499 Sqft
Acres 0.1492
Property Description
Location
State CA
County San Bernardino
Area 690 - Upland
Rooms
Other Rooms All Bedrooms Down, Family Room, Kitchen, Laundry, Living Room
Master Bathroom 1
Main Level Bedrooms 3
Kitchen Tile Counters
Interior
Interior Features Ceiling Fan(s), Ceramic Counters, High Ceilings, Open Floorplan, Storage, Unfurnished
Heating Central
Cooling Central Air
Flooring Vinyl, Wood
Fireplaces Type None
Appliance Disposal, Gas Range, Water Heater
Laundry Gas Dryer Hookup, Individual Room, Inside, Washer Hookup
Exterior
Parking Features Garage Faces Rear, Street
Garage Spaces 2.0
Fence Average Condition, Chain Link, Security
Pool None
Community Features Biking, Sidewalks, Street Lights
Utilities Available Cable Connected, Electricity Connected, Natural Gas Connected, Sewer Connected, Water Connected
View Y/N Yes
View Neighborhood
Roof Type Composition,Shingle
Porch Front Porch, Rear Porch
Private Pool No
Building
Lot Description Back Yard, Walkstreet
Dwelling Type House
Story 1
Foundation Raised
Sewer Public Sewer
Water Public
Architectural Style Victorian
Level or Stories One
New Construction No
Construction Status Turnkey
Schools
Elementary Schools Edison Edison
High Schools Chaffey
School District Chaffey Joint Union High
Others
Senior Community No
Security Features Carbon Monoxide Detector(s),Smoke Detector(s)
Acceptable Financing FHA
Listing Terms FHA
Financing FHA
Special Listing Condition Standard
Confidential INFO
SIGN ON PROPERTY 1
TERMS Submit
LIST AGRMT Exclusive Right To Sell
LIST SERVICE Full Service
PRIVATE REMARKS Tax record shows 1120 sqft, house is 1380 sqft, buyers to satisfy. Broker/Agent does not guarantee the accuracy of square footage, lot size, zoning, rent control, permits, use code, schools, and/or other information regarding the property’s conditions or features. This information may have been provided by the seller, obtained from public records, or other sources. Buyers are strongly advised to independently verify the accuracy of all information through personal inspection and consultation with appropriate professionals. Please submit complete offers to roserodriguez@realestatebyomega.com make sure to copy Megann at letsmegadeal@gmail.com. Please include Pre-approval Letter, DU and Proof of Funds. Buyer will need to be cross-qualified with sellers preferred lender Aron Jimenez, Secure Choice Lending. Call Rose or Megann with any questions.
SHOW CONTACT TYPE Agent
SHOW CONTACT NAME Rose
SHOW CONTACT PH 909-954-8242
SHOW INSTRUCTIONS Open house schedule: Saturday 10/26 11am-2pm. Sunday 10/27 12pm-3pm. Private showings after open house by appointment only. Please text time and date of request with at least an hour in advance.


GET MORE INFORMATION






