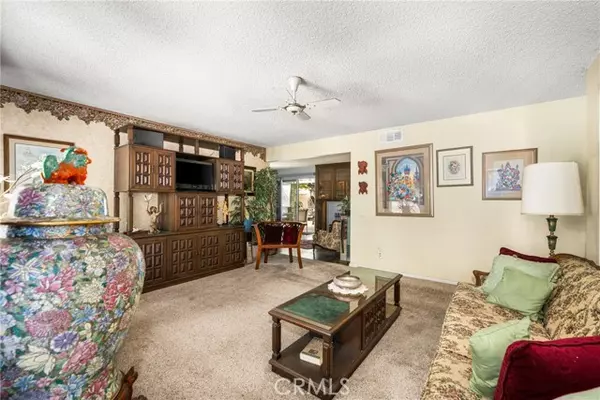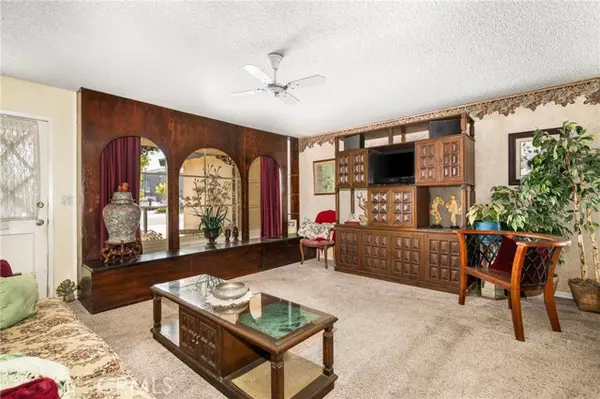
1705 E Vermont AVE Anaheim, CA 92805
4 Beds
2 Baths
1,354 SqFt
UPDATED:
11/16/2024 04:42 PM
Key Details
Property Type Single Family Home
Sub Type Single Family Residence
Listing Status Active
Purchase Type For Sale
Square Footage 1,354 sqft
Price per Sqft $664
Subdivision Other (Othr)
MLS Listing ID PW24219244
Style Ranch
Bedrooms 4
Full Baths 2
Construction Status Repairs Cosmetic
HOA Y/N No
Year Built 1959
Lot Size 7,919 Sqft
Acres 0.1818
Property Description
Location
State CA
County Orange
Area 78 - Anaheim East Of Harbor
Rooms
Other Rooms All Bedrooms Down, Jack & Jill, Kitchen, Laundry, Living Room, Main Floor Bedroom, Main Floor Primary Bedroom, Primary Bathroom, Primary Bedroom
Master Bathroom 2
Main Level Bedrooms 4
Interior
Interior Features Block Walls, Ceiling Fan(s)
Heating Central
Cooling Central Air
Flooring Carpet, Laminate
Fireplaces Type Dining Room
Inclusions Fridge
Fireplace Yes
Appliance Dishwasher, Double Oven, Gas Oven, Gas Cooktop, Microwave, Refrigerator
Laundry In Garage, Washer Hookup
Exterior
Garage Concrete, Garage, Garage - Two Door, Garage Door Opener, Side by Side, Street
Garage Spaces 1.0
Fence Block, Wood
Pool Private, In Ground
Community Features Curbs, Gutters, Park, Sidewalks, Storm Drains, Street Lights
Utilities Available Cable Available, Electricity Connected, Natural Gas Connected, Phone Available, Sewer Connected, Water Connected
View Y/N Yes
View Neighborhood
Roof Type Asphalt
Porch Concrete, Porch, Front Porch
Private Pool Yes
Building
Lot Description Back Yard, Front Yard, Landscaped, Lawn, Park Nearby, Paved, Sprinkler System, Sprinklers In Front, Utilities - Overhead, Yard
Dwelling Type House
Story 1
Foundation Slab
Sewer Public Sewer
Water Public
Architectural Style Ranch
Level or Stories One
New Construction No
Construction Status Repairs Cosmetic
Schools
Elementary Schools Roosevelt Roosev
Middle Schools South
High Schools Katella
Others
Senior Community No
Acceptable Financing None
Listing Terms None
Financing None
Special Listing Condition Standard, Trust
Confidential INFO
SIGN ON PROPERTY 1
TERMS Cash,Cash To New Loan,Conventional
LIST AGRMT Exclusive Right To Sell
LIST SERVICE Full Service
PRIVATE REMARKS Property being sold in AS-IS Condition. Seller's choice of services. Buyer may be required to cross qualify with our preferred lender, Susan Klaren, CMG Financial, 714-264-0876. Submit offers to reonhoward@aol.com with RPA, POF and pre-qual letter from a direct lender. Information deemed reliable, but not guaranteed. Buyer and Buyers agent to do their due diligence and inspections.
SHOW CONTACT TYPE Agent
SHOW CONTACT NAME REON
SHOW CONTACT PH 714-458-6867
SHOW INSTRUCTIONS Call at least one hour before showing. You will be given the CBS code to enter, if the seller is not home. Please knock before entering to make sure seller is not there.


GET MORE INFORMATION






