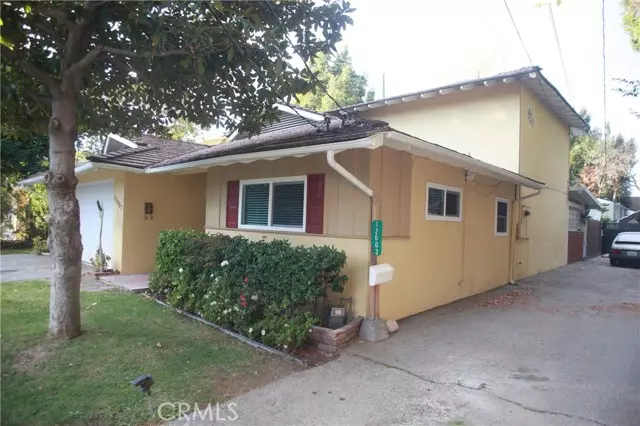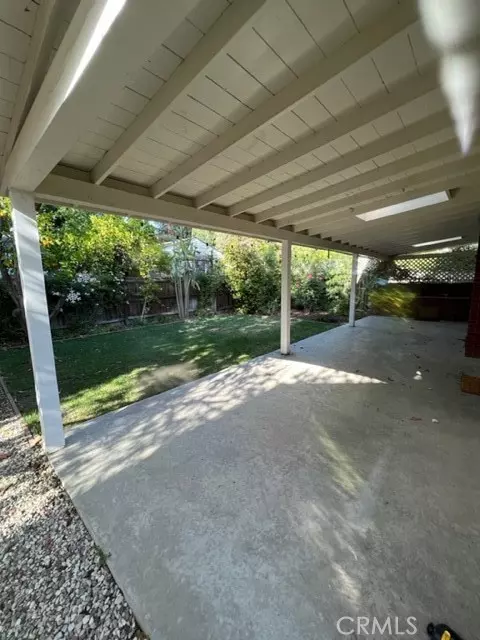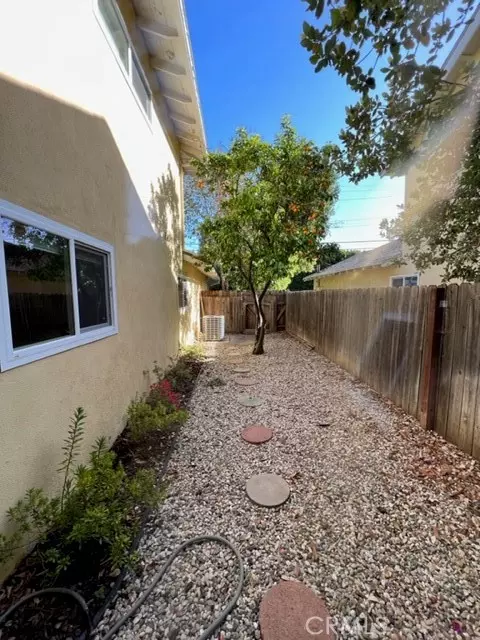
12607 Kling Street Studio City, CA 91604
3,000 SqFt
UPDATED:
12/18/2024 06:25 PM
Key Details
Property Type Single Family Home
Sub Type Single Family Residence
Listing Status Active
Purchase Type For Sale
Square Footage 3,000 sqft
Price per Sqft $733
MLS Listing ID SR24194969
Style Traditional
Construction Status Updated/Remodeled
HOA Y/N No
Year Built 1960
Lot Size 0.298 Acres
Acres 0.2984
Property Description
Location
State CA
County Los Angeles
Area Stud - Studio City
Rooms
Other Rooms Center Hall, Formal Entry, Galley Kitchen, Kitchen, Living Room, Main Floor Bedroom
Interior
Interior Features Copper Plumbing Full, Open Floorplan, Quartz Counters, Recessed Lighting, Unfurnished
Heating Central, Fireplace(s), Forced Air
Cooling Central Air, ENERGY STAR Qualified Equipment, SEER Rated 13-15
Fireplaces Type Dining Room, Family Room, Guest House, Kitchen, Living Room, Primary Bedroom, Patio, Electric, Gas, Wood Burning, Raised Hearth
Inclusions Ask agent
Fireplace Yes
Appliance Dishwasher, ENERGY STAR Qualified Appliances, Free-Standing Range, Freezer, Disposal, Gas & Electric Range, Gas Water Heater, Ice Maker, Microwave, Refrigerator, Self Cleaning Oven, Water Heater, Water Line to Refrigerator
Laundry Dryer Included, Electric Dryer Hookup, In Garage, Washer Hookup, Washer Included
Exterior
Exterior Feature Rain Gutters
Parking Features Direct Garage Access, Driveway, Asphalt, Garage, Garage Faces Front, Garage - Single Door, Garage Door Opener, Side by Side
Garage Spaces 2.0
Fence Wood
Pool None
Community Features Street Lights
Utilities Available Cable Available, Electricity Connected, Natural Gas Connected, Sewer Connected, Water Connected
View Y/N Yes
View Neighborhood
Roof Type Concrete,Shingle
Handicap Access 2+ Access Exits, 36 Inch Or More Wide Halls, Doors - Swing In, Entry Slope Less Than 1 Foot, Parking
Private Pool No
Building
Lot Description Back Yard, Front Yard, Lawn, Level with Street, Lot 10000-19999 Sqft, Rectangular Lot, Level, Near Public Transit, Park Nearby, Sprinkler System, Sprinklers In Front, Sprinklers In Rear, Sprinklers Timer, Utilities - Overhead, Yard
Story 2
Foundation Slab
Sewer Public Sewer
Water Public
Architectural Style Traditional
Level or Stories Two
Additional Building Guest House, Guest House Detached, Second Garage, Second Garage Detached, Two On A Lot
New Construction No
Construction Status Updated/Remodeled
Others
Senior Community No
Security Features Wired for Alarm System
Acceptable Financing Conventional
Listing Terms Conventional
Financing Conventional
Special Listing Condition Standard
Confidential INFO
TERMS Cash To New Loan,Conventional,Submit
LIST AGRMT Exclusive Right To Sell
LIST SERVICE Full Service
PRIVATE REMARKS Also listed in residential. Front house was last listed for $6100 per month. Back house was occupied by a family member. It needs some updating ask agent/owner for details.possible $4000 when updated. Supra on front door of front house key to back house and gate in combo box on the gate down the long driveway. Both homes have full copper plumbing. Contact agent/owner for incl and exclu. Most info is for front home. All assessor info based on 12603 address.
SHOW CONTACT TYPE See Remarks
SHOW CONTACT NAME Dale
SHOW CONTACT PH 818-515-9282
SHOW INSTRUCTIONS Both homes vacant. Rent for back house is based on the necessary repairs. It hasn’t been rented in 13 years. Go direct anytime. 12607 front house has a Supra on the front door. Walk down the long driveway combo on gate holds the key to the gate and the back house and the key is for the door on the driveway which opens to the laundry room. Back house is 12603 and all assessor info uses that address.


GET MORE INFORMATION






