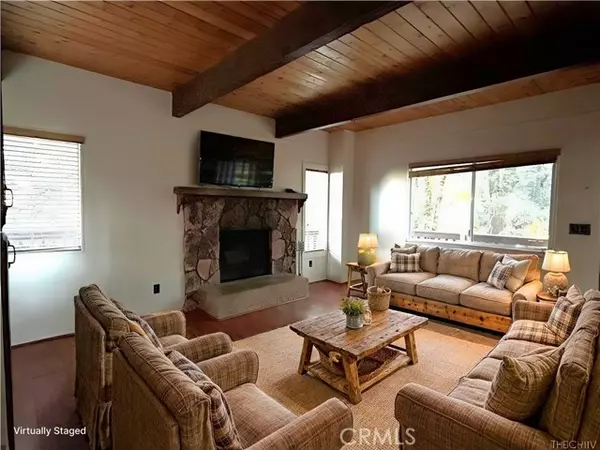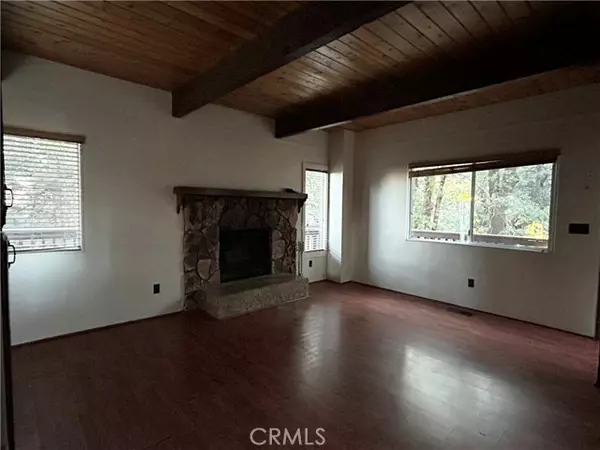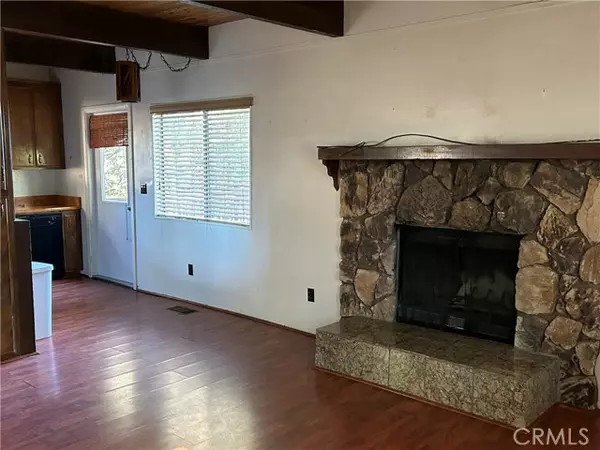
31663 Hilltop DR Running Springs, CA 92382
2 Beds
2 Baths
796 SqFt
UPDATED:
12/09/2024 07:00 PM
Key Details
Property Type Single Family Home
Sub Type Single Family Residence
Listing Status Pending
Purchase Type For Sale
Square Footage 796 sqft
Price per Sqft $350
Subdivision Running Springs (Rusg)
MLS Listing ID IG24213189
Bedrooms 2
Full Baths 1
Half Baths 1
HOA Y/N No
Year Built 1978
Lot Size 0.343 Acres
Acres 0.3434
Property Description
Location
State CA
County San Bernardino
Area 288 - Running Springs
Zoning HT/RS-10M
Rooms
Other Rooms All Bedrooms Up, Kitchen, Laundry
Basement Unfinished
Master Bathroom 1
Interior
Interior Features Open Floorplan
Heating Central
Cooling None
Flooring Carpet, Laminate
Fireplaces Type Living Room
Fireplace Yes
Laundry Individual Room, Inside
Exterior
Parking Features Driveway, Asphalt
Fence None
Pool None
Community Features BLM/National Forest, Hiking, Mountainous
Utilities Available Cable Connected, Electricity Connected, Natural Gas Connected, Sewer Connected, Water Connected
View Y/N Yes
View City Lights, See Remarks, Trees/Woods
Roof Type Composition
Handicap Access None
Porch Deck
Private Pool No
Building
Lot Description 0-1 Unit/Acre
Dwelling Type House
Story 2
Sewer Public Sewer
Water Public
Level or Stories Two
New Construction No
Schools
School District Rim Of The World
Others
Senior Community No
Acceptable Financing None
Listing Terms None
Financing None
Special Listing Condition Standard
Confidential INFO
SIGN ON PROPERTY 1
TERMS Cash,Cash To New Loan,Conventional
LIST AGRMT Exclusive Right To Sell
LIST SERVICE Full Service
PRIVATE REMARKS Note to Buyer and Buyer’s Agent – Listing Agent and Broker has not independently verified information stated on the MLS and has either relied on public sources for data or Seller representations. This information is not guaranteed, Buyer shall not rely on any such information and Buyer is strongly advised to independently verify all information contained herein, including square footage. PLEASE USE ELLIOTT ESCROW AND FIRST AMERICAN TITLE/ MISTY BOLTON, Listing agent has ownership interest in property ++ $2,000 Flooring Allownace for new main floor flooring++
SHOW CONTACT TYPE None
SHOW INSTRUCTIONS Go Direct - Supra


GET MORE INFORMATION






