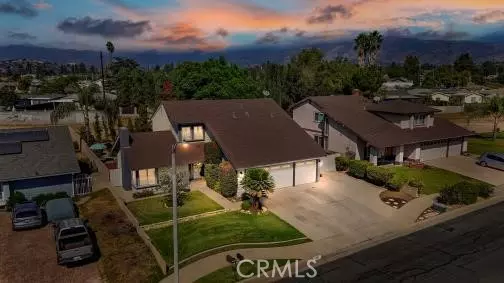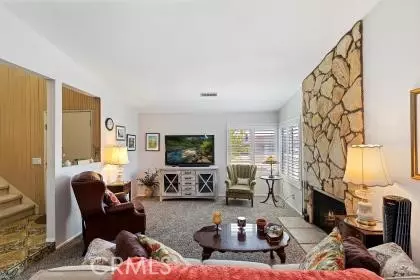
1131 Stratford LN San Dimas, CA 91773
5 Beds
3 Baths
2,137 SqFt
UPDATED:
11/26/2024 01:39 PM
Key Details
Property Type Single Family Home
Sub Type Single Family Residence
Listing Status Pending
Purchase Type For Sale
Square Footage 2,137 sqft
Price per Sqft $465
MLS Listing ID IG24216890
Bedrooms 5
Full Baths 3
HOA Y/N No
Year Built 1978
Lot Size 8,502 Sqft
Acres 0.1952
Property Description
Location
State CA
County Los Angeles
Area 689 - San Dimas
Zoning SD7500*
Rooms
Other Rooms Bonus Room, Entry, Family Room, Galley Kitchen, Kitchen, Main Floor Bedroom, Primary Suite
Master Bathroom 1
Main Level Bedrooms 2
Kitchen Granite Counters, Kitchen Open to Family Room
Interior
Interior Features Balcony, Block Walls, Built-in Features, Ceiling Fan(s), Granite Counters, High Ceilings, Open Floorplan
Heating Central
Cooling Central Air
Flooring Carpet, Laminate
Fireplaces Type Family Room
Fireplace Yes
Appliance Dishwasher, Free-Standing Range, Disposal, Gas Range, Gas Water Heater, Microwave
Laundry In Garage
Exterior
Parking Features Direct Garage Access, Driveway, Garage - Three Door, Garage Door Opener, RV Access/Parking
Garage Spaces 3.0
Pool Private, In Ground
Community Features Sidewalks, Street Lights
View Y/N Yes
View Hills
Porch Concrete
Private Pool Yes
Building
Lot Description Cul-De-Sac, Lot 6500-9999
Dwelling Type House
Story 2
Sewer Public Sewer
Water Public
Level or Stories Two
New Construction No
Schools
School District Bonita Unified
Others
Senior Community No
Security Features Carbon Monoxide Detector(s),Smoke Detector(s)
Acceptable Financing Conventional
Listing Terms Conventional
Financing Conventional
Special Listing Condition Standard
Confidential INFO
TERMS Submit
LIST AGRMT Exclusive Right To Sell
LIST SERVICE Full Service
SHOW CONTACT TYPE Agent
SHOW CONTACT NAME Steve Bussman
SHOW CONTACT PH (909)260-4291
SHOW INSTRUCTIONS Agents: Home shown by appointment only. Please contact me for showing information and any questions text/call (909)260-4291 *Home was re-piped about 5 years ago *Swimming pool photos were enhanced (blue) in processing *Office was added in 3 car garage for current owner and could be removed


GET MORE INFORMATION






