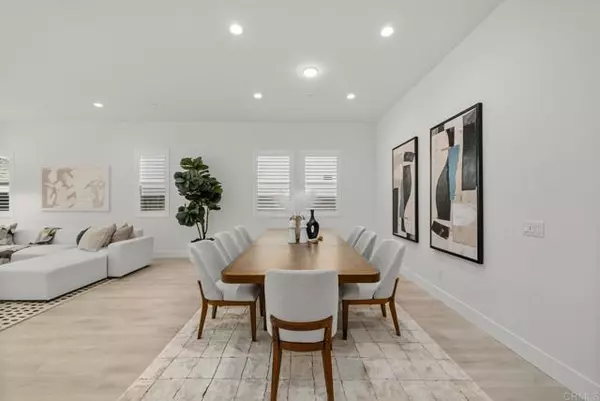
15873 Winecreek DR San Diego, CA 92127
6 Beds
4 Baths
3,649 SqFt
UPDATED:
10/28/2024 07:41 PM
Key Details
Property Type Single Family Home
Sub Type Single Family Residence
Listing Status Pending
Purchase Type For Sale
Square Footage 3,649 sqft
Price per Sqft $707
MLS Listing ID NDP2409328
Bedrooms 6
Full Baths 4
HOA Fees $195/mo
HOA Y/N Yes
Year Built 2018
Lot Size 7,801 Sqft
Acres 0.1791
Property Description
Location
State CA
County San Diego
Area 92127 - Rancho Bernardo
Zoning R-1:SINGLE FAM-RES
Rooms
Other Rooms Entry, Family Room, Formal Entry, Foyer, Game Room, Great Room, Kitchen, Living Room, Loft, Main Floor Bedroom, Primary Bathroom, Primary Bedroom, Media Room, Office, See Remarks, Walk-In Closet
Master Bathroom 1
Main Level Bedrooms 1
Interior
Cooling Central Air
Fireplaces Type Gas, Outside, See Remarks
Inclusions All appliances convey
Fireplace Yes
Laundry Dryer Included, Individual Room, Inside, Upper Level, See Remarks, Washer Included
Exterior
Garage Spaces 2.0
Pool Community, Heated, In Ground, Private
Community Features Curbs, Foothills, Mountainous, Sidewalks, Storm Drains, Valley, Biking, Hiking, Park
Amenities Available Other, Pool
View Y/N Yes
View Mountain(s)
Private Pool No
Building
Lot Description Sprinkler System, Sprinklers Drip System, Yard
Dwelling Type House
Story 2
Sewer Public Sewer
Level or Stories One
New Construction No
Schools
Middle Schools Oak Valley
High Schools Del Norte
School District Poway Unified
Others
HOA Name Heritage Bluffs
Senior Community No
Special Listing Condition Standard
Confidential INFO
SIGN ON PROPERTY 1
TERMS Cash,Conventional,FHA,VA Loan
LIST AGRMT Exclusive Right To Sell
LIST SERVICE Full Service
PRIVATE REMARKS Upon an acceptable offer, the seller may consider contributing funds towards the borrower’s rate buy down or some of the closing costs—an incredible opportunity for buyers. The community pool managed by the HOA is located on Sarah Ridge Rd. FOR OFFERS: Submit your buyer's POF, recent Pre-Approval, and on the subject of your offer email please include the buyer's names and property address. For the highest consideration, the buyer may required to cross-qualify with Michelle Morris at GRA at 619-850-3600 or email her michelle.morris@grarate.com
SHOW CONTACT TYPE Agent
SHOW CONTACT NAME Sara Alavi
SHOW CONTACT PH 858.405.9941
SHOW INSTRUCTIONS The first showing starts during the open houses on October 19 & October 20th from 1 - 4 P.M. Agents must text the LA Sara Alavi at (858)405-9941 with their full name, brokerage name, and DRE# for the code to the property. No Lock box on the property. The house is under the surveillance camera. Must have a confirmed appointment.


GET MORE INFORMATION






