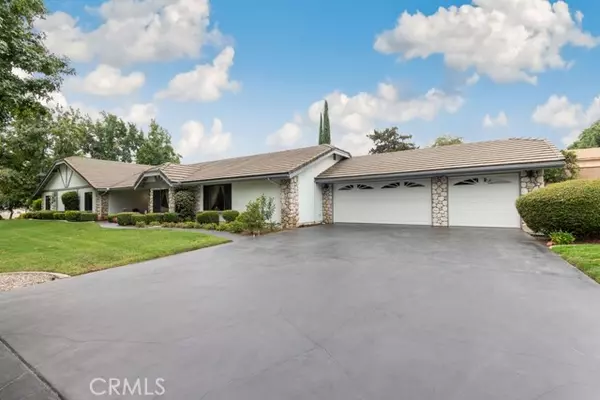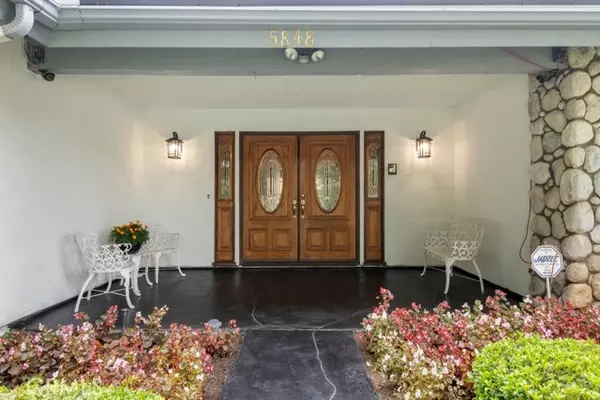
5848 Burlwood CT Rancho Cucamonga, CA 91701
4 Beds
3 Baths
3,015 SqFt
UPDATED:
10/21/2024 06:10 PM
Key Details
Property Type Single Family Home
Sub Type Single Family Residence
Listing Status Active
Purchase Type For Sale
Square Footage 3,015 sqft
Price per Sqft $464
MLS Listing ID IG24216497
Style Ranch
Bedrooms 4
Full Baths 2
Half Baths 1
Construction Status Turnkey
HOA Y/N No
Year Built 1986
Lot Size 0.460 Acres
Acres 0.46
Property Description
Location
State CA
County San Bernardino
Area 688 - Rancho Cucamonga
Rooms
Other Rooms Center Hall, Family Room, Formal Entry, Kitchen, Laundry, Living Room, Primary Bathroom, Primary Bedroom, Primary Suite, Separate Family Room, Walk-In Closet
Master Bathroom 3
Main Level Bedrooms 4
Kitchen Granite Counters, Kitchen Open to Family Room
Interior
Interior Features Bar, Built-in Features, Ceiling Fan(s), Chair Railings, Granite Counters, High Ceilings, Pantry, Storage, Sunken Living Room, Tile Counters, Unfurnished
Heating Central
Cooling Central Air
Flooring Carpet, Tile
Fireplaces Type Family Room
Fireplace Yes
Appliance Built-In Range, Dishwasher, Electric Range, Electric Cooktop, Microwave, Range Hood
Laundry Individual Room, Inside
Exterior
Garage Driveway, Paved, Garage
Garage Spaces 3.0
Fence Block, Privacy
Pool None
Community Features Curbs, Storm Drains, Street Lights, Suburban
Utilities Available Electricity Available, Electricity Connected
View Y/N Yes
View Mountain(s), Neighborhood
Roof Type Tile
Handicap Access 2+ Access Exits
Porch Covered, Patio
Private Pool No
Building
Lot Description Back Yard, Corner Lot, Cul-De-Sac, Front Yard, Landscaped, Lawn, Yard
Dwelling Type House
Story 1
Sewer Conventional Septic
Water Public
Architectural Style Ranch
Level or Stories One
Additional Building Shed(s)
New Construction No
Construction Status Turnkey
Schools
School District Alta Loma
Others
Senior Community No
Special Listing Condition Standard, Trust
Confidential INFO
SIGN ON PROPERTY 1
TERMS Cash,Contract,Conventional,FHA,VA Loan
LIST AGRMT Exclusive Right To Sell
LIST SERVICE Full Service
PRIVATE REMARKS Please send all questions and offers to agent at michael.espiritu@redfin.com and text for questions. Please be advised that in the interest of upholding fair housing regulations (see FHDA Paragraph 8). Buyer letters will not be presented to the Seller.
SHOW CONTACT TYPE See Remarks
SHOW CONTACT NAME Michael Espiritu
SHOW INSTRUCTIONS T E X T Listing Agent to set up appts @ 951-961-5110 Seller requires a Pre-Approval Letter OR Proof of funds, if cash buyer.


GET MORE INFORMATION






