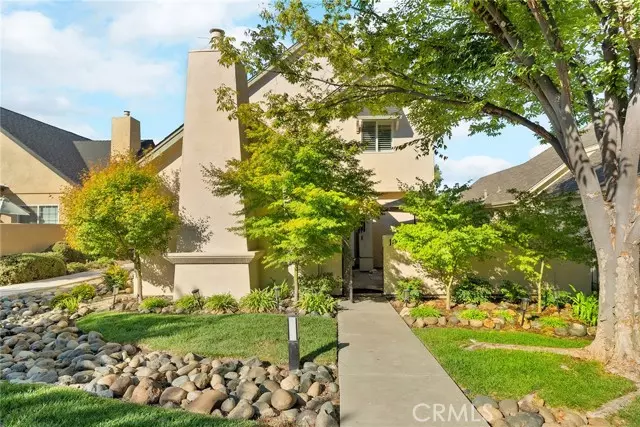
109 Wawona PL Chico, CA 95928
3 Beds
3 Baths
1,965 SqFt
UPDATED:
11/20/2024 06:56 PM
Key Details
Property Type Single Family Home
Sub Type Single Family Residence
Listing Status Active
Purchase Type For Sale
Square Footage 1,965 sqft
Price per Sqft $254
MLS Listing ID SN24214499
Bedrooms 3
Full Baths 2
Half Baths 1
Construction Status Turnkey
HOA Fees $1,059/ann
HOA Y/N Yes
Year Built 2004
Lot Size 3,484 Sqft
Acres 0.08
Property Description
Location
State CA
County Butte
Rooms
Other Rooms All Bedrooms Down, Den, Entry, Kitchen, Laundry, Living Room, Primary Bathroom, Primary Bedroom, Primary Suite, Walk-In Pantry
Master Bathroom 1
Kitchen Stone Counters, Walk-In Pantry
Interior
Interior Features Ceiling Fan(s), High Ceilings, Open Floorplan, Pantry, Recessed Lighting, Stone Counters, Storage
Heating Central, ENERGY STAR Qualified Equipment, Fireplace(s)
Cooling Central Air, ENERGY STAR Qualified Equipment, Whole House Fan, Zoned
Flooring Carpet, Tile, Wood
Fireplaces Type Living Room, Gas
Fireplace Yes
Appliance Dishwasher, ENERGY STAR Qualified Appliances, Free-Standing Range, Disposal, Gas Oven, Gas Range, Gas Water Heater, Microwave, Recirculated Exhaust Fan, Refrigerator, Self Cleaning Oven, Water Heater, Water Line to Refrigerator
Laundry Gas & Electric Dryer Hookup, Individual Room, Inside, Washer Hookup
Exterior
Exterior Feature Lighting, Rain Gutters
Parking Features Direct Garage Access, Driveway Level, Garage, Garage Faces Rear, Garage - Single Door, Garage Door Opener, Guest
Garage Spaces 2.0
Fence Stucco Wall
Pool None
Community Features Biking, Curbs, Foothills, Golf, Gutters, Lake, Park, Sidewalks, Storm Drains, Street Lights, Suburban
Utilities Available Electricity Connected, Natural Gas Connected, Sewer Connected, Water Connected
Amenities Available Playground, Biking Trails, Hiking Trails, Maintenance Grounds
View Y/N Yes
View Neighborhood
Roof Type Composition
Porch Patio, Patio Open, Slab
Private Pool No
Building
Lot Description Sloped Down, Landscaped, Near Public Transit, Patio Home, Treed Lot, Walkstreet
Dwelling Type House
Story 2
Foundation Slab
Sewer Public Sewer
Water Public
Level or Stories Two
New Construction No
Construction Status Turnkey
Schools
School District Chico Unified
Others
HOA Name Cal Park
Senior Community No
Security Features Carbon Monoxide Detector(s),Smoke Detector(s)
Special Listing Condition Standard
Confidential INFO
SIGN ON PROPERTY 1
TERMS Cash,Cash To New Loan
LIST AGRMT Exclusive Right To Sell
LIST SERVICE Full Service
PRIVATE REMARKS Buyer to verify all information taken from tax records. *Seller has instructed Broker to NOT present Buyer Letters, please do not include them with your offers. *Whole House Inspection and Pest Inspection will be completed the week of October 21 and will be uploaded to Supp Docs once received. *Downstairs remodel was done [2021-2022], most windows have been upgraded including the stairwell and plantation shutters throughout, Oversized kitchen counter is made from quartzite stone slab, Floors are water resistant engineered Hickory wood flooring, OWNED Solar System, HVAC replaced and upgraded in May of 2023 (A/C is in two locations and dual speed).
SHOW CONTACT TYPE Agent
SHOW INSTRUCTIONS OWNER OCCUPIED, Please do not disturb Seller. Please contact Listing Agent via text or call to arrange an appointment. All Appointments must be given at least One hour notice. *Seller refers to the \"Front & Back\" of the home as follows. Street side is considered the Back Door, and the Garden Side is considered the Front Door. *The security doors are locked by the Deadbolt only, Please DO NOT lock the handle locks to prevent anyone from being locked out.


GET MORE INFORMATION






