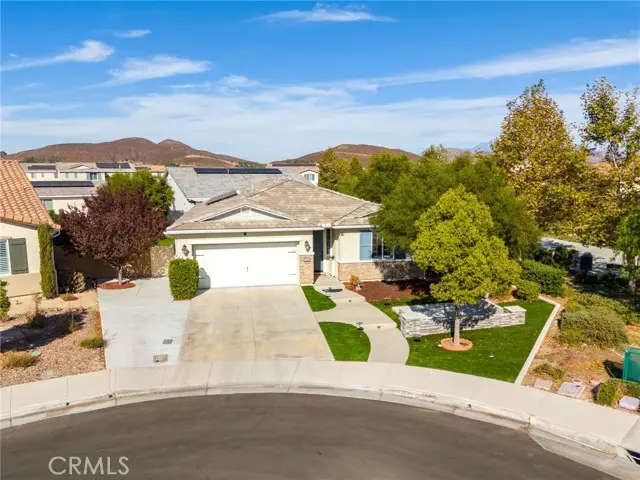
31094 Branches Circle Winchester, CA 92596
4 Beds
3 Baths
2,027 SqFt
UPDATED:
11/22/2024 07:01 PM
Key Details
Property Type Single Family Home
Sub Type Single Family Residence
Listing Status Pending
Purchase Type For Sale
Square Footage 2,027 sqft
Price per Sqft $357
MLS Listing ID SW24209496
Style Bungalow,Cottage,Ranch
Bedrooms 4
Full Baths 2
Three Quarter Bath 1
Construction Status Turnkey
HOA Fees $27/mo
HOA Y/N Yes
Year Built 2018
Lot Size 7,840 Sqft
Acres 0.18
Property Description
Location
State CA
County Riverside
Area Srcar - Southwest Riverside County
Rooms
Other Rooms All Bedrooms Down, Family Room, Great Room, Kitchen, Laundry, Living Room, Main Floor Bedroom, Main Floor Primary Bedroom, Primary Bathroom, Primary Bedroom, Primary Suite, Office, Walk-In Closet
Master Bathroom 3
Main Level Bedrooms 4
Kitchen Kitchen Island, Kitchen Open to Family Room, Quartz Counters
Interior
Interior Features Crown Molding, In-Law Floorplan, Open Floorplan, Pantry, Quartz Counters, Recessed Lighting
Heating Central, ENERGY STAR Qualified Equipment
Cooling Central Air, ENERGY STAR Qualified Equipment, SEER Rated 13-15
Flooring Tile
Fireplaces Type None
Inclusions Fully Owned Solar, Refrigerator, Gazebo in Backyard
Appliance Dishwasher, Gas Range, Microwave
Laundry Individual Room
Exterior
Exterior Feature Rain Gutters
Garage Direct Garage Access, Garage, Garage Faces Front, Garage - Two Door
Garage Spaces 2.0
Fence Vinyl
Pool None
Community Features Biking, Curbs, Park, Sidewalks, Storm Drains, Street Lights, Suburban
Utilities Available Cable Available, Electricity Connected, Natural Gas Connected, Phone Available, Sewer Connected, Water Connected
Amenities Available Fire Pit, Barbecue, Outdoor Cooking Area, Picnic Area, Playground, Biking Trails, Call for Rules, Management
View Y/N Yes
View Mountain(s), Neighborhood, Park/Greenbelt
Roof Type Tile
Porch Patio, Stone
Private Pool No
Building
Lot Description Cul-De-Sac, Greenbelt
Dwelling Type House
Story 1
Foundation Slab
Sewer Public Sewer
Water Public
Architectural Style Bungalow, Cottage, Ranch
Level or Stories One
Additional Building Gazebo
New Construction No
Construction Status Turnkey
Schools
School District Perris Union High
Others
HOA Name Heritage Ranch
Senior Community No
Acceptable Financing Conventional
Listing Terms Conventional
Financing Conventional
Special Listing Condition Standard
Confidential INFO
SIGN ON PROPERTY 1
TERMS Cash,Conventional,Fannie Mae,FHA,Government Loan,VA Loan
LIST AGRMT Exclusive Right To Sell
LIST SERVICE Full Service
PRIVATE REMARKS Submit offers with pre-approval letter (PA) and Proof of Funds (POF) to Chris@GenungTeam.com and please text to confirm offer received. Offers reviewed with Seller as received. Buyers may be asked to cross qualify. Tax record shows 2018 build year for general community project development and model grand opening August 2018. Our original owner client purchased and started occupancy in March 2022 (approx 3.5 years after model opening and approx 2.75 years of occupancy).
SHOW CONTACT TYPE Agent
SHOW CONTACT NAME Agent Chris
SHOW CONTACT PH 951-428-5127
SHOW INSTRUCTIONS No showing until open house Sat, Oct 19 at 1PM. Please schedule with ShowingTime online (do not call ShowingTime call center). Easy to show but please book on ShowingTime for our records any day 2PM to 7PM. Seller works nights. CBS Code to follow once appointment confirmed. Please see Matterport 3D tour link. Call/text Chris at 951-428-5127 for combo if there is an issue with Supra/CBS or any problems /questions/etc.


GET MORE INFORMATION






