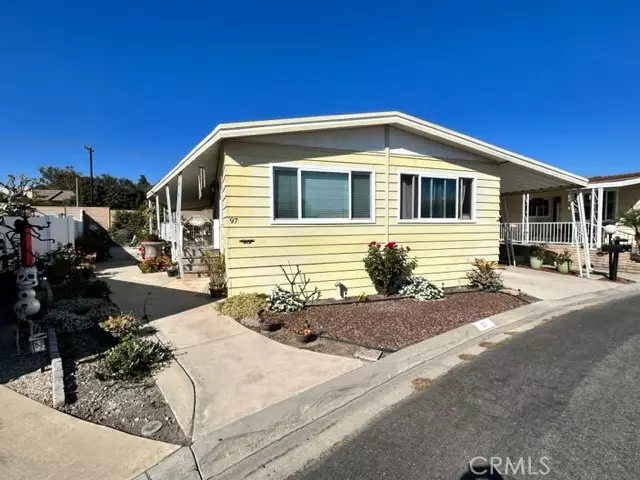
18601 Newland ST #97 Huntington Beach, CA 92646
3 Beds
2 Baths
1,440 SqFt
UPDATED:
12/08/2024 10:42 PM
Key Details
Property Type Manufactured Home
Listing Status Active
Purchase Type For Sale
Square Footage 1,440 sqft
Price per Sqft $193
Subdivision Other (Othr)
MLS Listing ID OC24216119
Bedrooms 3
Full Baths 2
Construction Status Turnkey,Updated/Remodeled
HOA Y/N No
Land Lease Amount 1750.0
Year Built 1976
Lot Size 19.089 Acres
Acres 19.0892
Property Description
1976 Silvercrest 1440 sq ft
3 Bedrooms-2 Bath Split Floorplan
Newer Central A/C & Furnace
Dual Paned Windows
All Drywall & Newer SS Appliances
Gorgeous Dark Cherry Flooring
Hardwood Distressed Raised Panel Custom Kitchen Cabinetry WOW
Remodeled Granite Baths & Vanities
Extended Carport Width Driveway
Very Large & Private Space in Park
All New Raised Panel Doors
Walk In Closet & Pantry
Los Amigos is a Senior 5 Star Park Located at 18601 Newland St in the City of Huntington Beach. The park was built in 1976 (the newest in Huntington Beach)and has 145 Spaces, an Active Clubhouse, Heated Pool/Spa, up to two little dogs Can walk in the park, lots of grass and trees and the park is in the middle of a residential neighborhood.
• 2.3 miles to the ocean
• Senior 55/55
• OWNED LAND (Not Leased)
• Original Ownership
• Clubhouse
• Heated Pool/Spa
• Resident Manager
• RV Storage
• 2 Small Pets Okay (Walking Allowed)
Location
State CA
County Orange
Area 15 - West Huntington Beach
Rooms
Other Rooms Family Room, Formal Entry, Kitchen, Laundry, Living Room, Primary Bathroom, Primary Bedroom, Primary Suite, Two Primaries, Utility Room, Walk-In Closet
Kitchen Granite Counters, Kitchen Open to Family Room, Pots & Pan Drawers, Remodeled Kitchen, Self-closing cabinet doors, Self-closing drawers, Stone Counters
Interior
Interior Features Built-in Features, High Ceilings, Living Room Deck Attached, Pantry, Recessed Lighting, Stone Counters, Storage
Cooling Central Air
Flooring Laminate, Vinyl
Appliance Convection Oven, Dishwasher, Free-Standing Range, Disposal, Gas Oven, Gas Cooktop, Microwave, Refrigerator, Self Cleaning Oven, Water Heater, Water Line to Refrigerator
Laundry In Kitchen, Individual Room, Inside
Exterior
Parking Features Attached Carport, Covered
Fence Block, Vinyl
Pool Private, Association, Heated
Community Features Dog Park
View Y/N Yes
View Neighborhood
Handicap Access Disability Features, No Interior Steps
Porch Covered, Deck, Patio, Porch
Private Pool Yes
Building
Lot Description Close to Clubhouse, Corners Marked, Cul-De-Sac, Park Nearby
Story 1
Sewer Public Sewer
Water Public
Level or Stories One
Additional Building Storage
Construction Status Turnkey,Updated/Remodeled
Schools
School District Abc Unified
Others
Senior Community Yes
Security Features Carbon Monoxide Detector(s),Resident Manager,Smoke Detector(s)
Acceptable Financing None
Listing Terms None
Financing None
Special Listing Condition Standard
Pets Allowed Breed Restrictions
Confidential INFO
SIGN ON PROPERTY 1
TERMS Cash,Cash To New Loan,Contract
LIST AGRMT Exclusive Right To Sell
LIST SERVICE Entry Only
SHOW CONTACT TYPE Agent
SHOW INSTRUCTIONS TEXT Joshua 714-478-1921 and Michelle 714-697-4302 for information. Agents please note this is a MLS Data Input Only. Sale will be processed by Premiere Choice Manufactured Housing under Dealer Transfer through escrow with HCD (Housing Community Development). ***Do not call listing Broker of record.*** . All photos owned or paid for by property owner, written verification upon request. Entry Only Listing. All Listings are entered for Advertising Purposes ONLY


GET MORE INFORMATION






