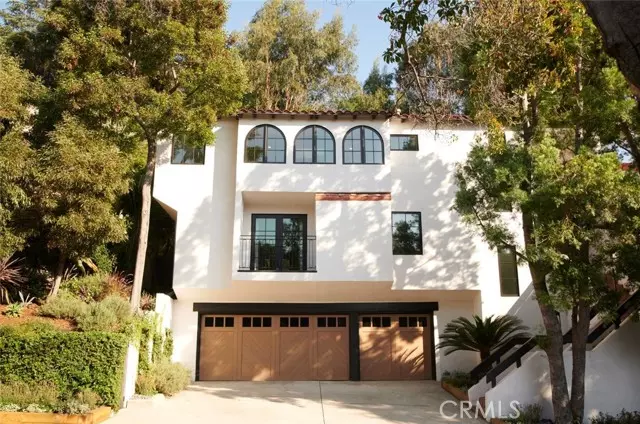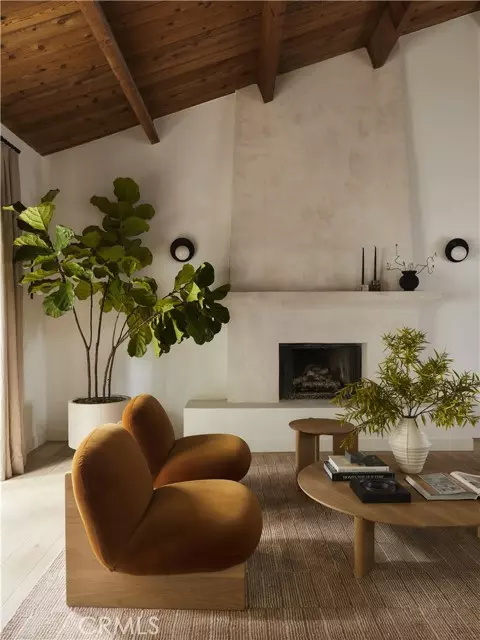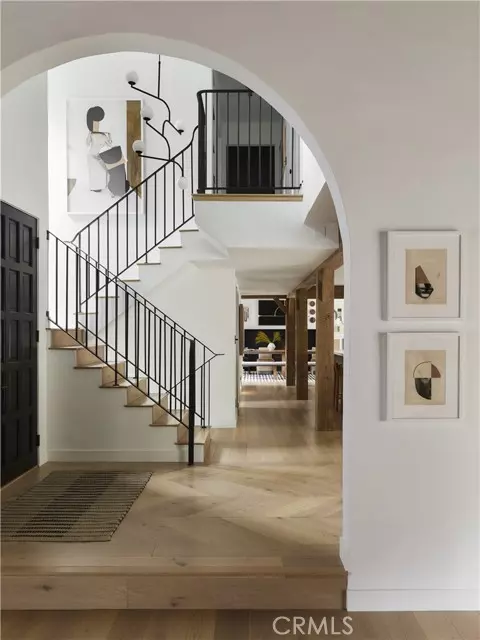
3020 Hollycrest DR Los Angeles, CA 90068
4 Beds
3 Baths
2,924 SqFt
UPDATED:
12/10/2024 09:07 PM
Key Details
Property Type Single Family Home
Sub Type Single Family Residence
Listing Status Pending
Purchase Type For Sale
Square Footage 2,924 sqft
Price per Sqft $940
MLS Listing ID BB24200153
Bedrooms 4
Full Baths 3
HOA Y/N No
Year Built 1979
Lot Size 8,877 Sqft
Acres 0.2038
Property Description
The home boasts an exquisite blend of indoor and outdoor living, with meticulously crafted interiors featuring premium marble throughout. The gourmet kitchen is equipped with high-end Dacor appliances, chic brass cabinetry, and marble countertops, seamlessly connecting to the outdoor space through a convenient pass-through—ideal for both intimate gatherings and grand entertaining.
Flooded with natural light from floor-to-ceiling windows, the expansive living area offers breathtaking views of the hills and cityscape. The fully renovated home includes all-new Marvin windows and doors, 3 custom fireplaces, Light Oak Floors and a sophisticated wet bar, perfect for entertaining. A versatile downstairs bedroom, featuring an expandable bookcase, adds a unique and functional touch.
This home includes four spacious bedrooms, highlighted by the luxurious Primary Suite, a sanctuary of relaxation. The spa-like Primary bath is adorned with elegant Clè tiles and Kalista raw brass faucets, while Restoration Hardware fixtures enhance the home's refined aesthetic.
The outdoor area, expertly designed by Orca, offers an ideal setting for entertaining or simply enjoying panoramic views and sunsets over the Hollywood Hills. The space includes low-maintenance drip irrigation and the option to purchase David Sutherland outdoor furniture. Additionally, the property generates over $100K annually through commercial shoot rentals.
Recent upgrades include new garage doors, an updated sewer system, a water-permeable membrane for efficient drainage, skylights, and a newly installed roof and gutters. This residence represents the pinnacle of Hollywood Hills living, where every detail has been thoughtfully curated. Offering a rare opportunity to own a piece of Hollywood luxury, this home is a showcase of modern design and craftsmanship.
Location
State CA
County Los Angeles
Area C20 - Hollywood
Zoning LAR1
Rooms
Other Rooms Attic, Entry, Family Room, Great Room, Kitchen, Laundry, Living Room, Main Floor Bedroom, Primary Bathroom, Primary Bedroom, Primary Suite, Office, Separate Family Room, Utility Room, Walk-In Closet
Master Bathroom 1
Main Level Bedrooms 1
Kitchen Built-in Trash/Recycling, Kitchen Island, Kitchen Open to Family Room, Pots & Pan Drawers, Remodeled Kitchen, Self-closing cabinet doors, Self-closing drawers, Stone Counters
Interior
Interior Features Balcony, Bar, Beamed Ceilings, Built-in Features, Cathedral Ceiling(s), Copper Plumbing Full, Open Floorplan, Pantry, Recessed Lighting, Stone Counters, Sunken Living Room, Two Story Ceilings, Unfurnished, Wet Bar
Heating Central
Cooling Central Air, Electric, ENERGY STAR Qualified Equipment
Flooring Stone, Tile, Wood
Fireplaces Type Dining Room, Family Room, Living Room, Primary Bedroom, Fire Pit
Inclusions Refrigerator, washer, dryer, wine cooler, outdoor BBQ, water features/fountains
Fireplace Yes
Appliance 6 Burner Stove, Barbecue, Convection Oven, Dishwasher, Electric Oven, ENERGY STAR Qualified Appliances, Gas Range, Gas Water Heater, Ice Maker, Microwave, Range Hood, Self Cleaning Oven, Vented Exhaust Fan, Water Line to Refrigerator
Laundry Electric Dryer Hookup, Inside, Washer Hookup
Exterior
Parking Features Direct Garage Access, Driveway, Concrete, Driveway Up Slope From Street, Garage, Garage Faces Front, Garage - Three Door, Garage Door Opener, Oversized, Private
Garage Spaces 3.0
Fence Chain Link, Excellent Condition, Invisible
Pool None
Community Features Biking, Foothills, Hiking, Lake, Mountainous, Preserve/Public Land, Storm Drains, Street Lights
View Y/N Yes
View Canyon, City Lights, Hills, Mountain(s), Neighborhood, Valley
Roof Type Tile
Private Pool No
Building
Lot Description Up Slope from Street
Dwelling Type House
Story 2
Sewer Public Sewer
Water Public
Level or Stories Two
New Construction No
Schools
School District Los Angeles Unified
Others
Senior Community No
Special Listing Condition Standard
Confidential INFO
SIGN ON PROPERTY 1
TERMS Cash,Cash To New Loan,Conventional,Submit
LIST AGRMT Exclusive Right To Sell
LIST SERVICE Full Service
PRIVATE REMARKS Please be advised that in the interest of upholding fair housing regulations (see FHDA Paragraph 8), Buyer letters will not be presented to the Seller. Please email offers to nadine.guyaux@redfin.com All furnishings inside and out are available for purchase
SHOW CONTACT TYPE Agent
SHOW CONTACT NAME Nadine Guyaux
SHOW CONTACT PH (310)925-4180
SHOW INSTRUCTIONS Private Showings to prequalified clients. Showings will be on Sat 10/19 12pm-3pm AND Sun. 10/20 12-3pm Please reach out to Nadine for any showing requests or questions (310)925-4180


GET MORE INFORMATION






