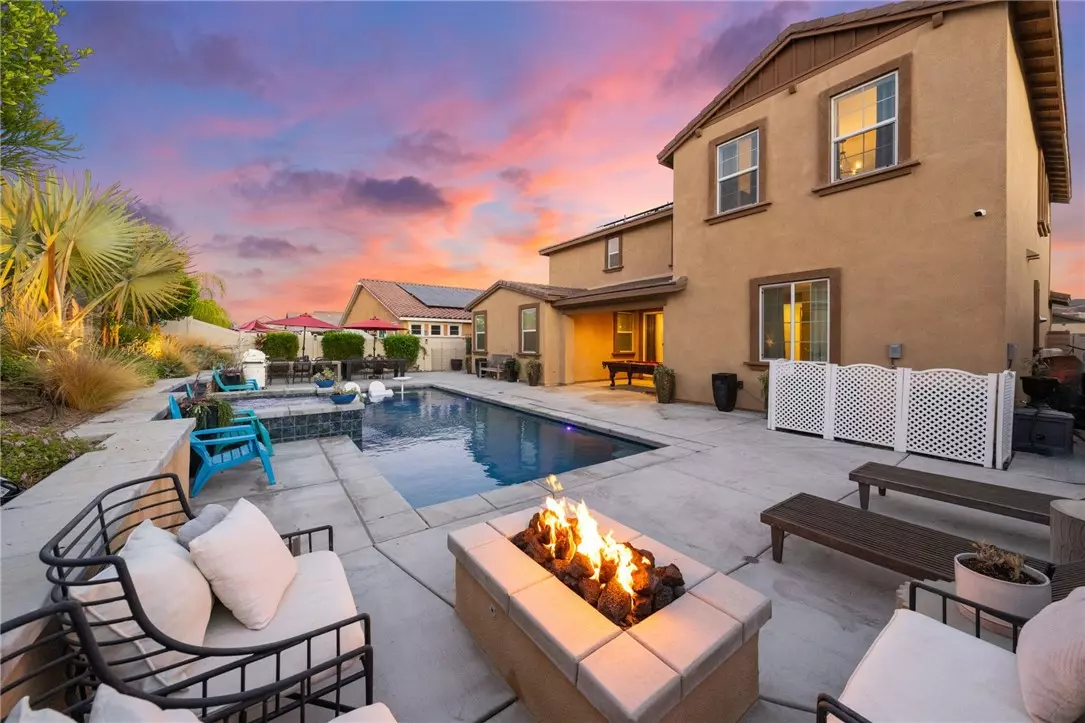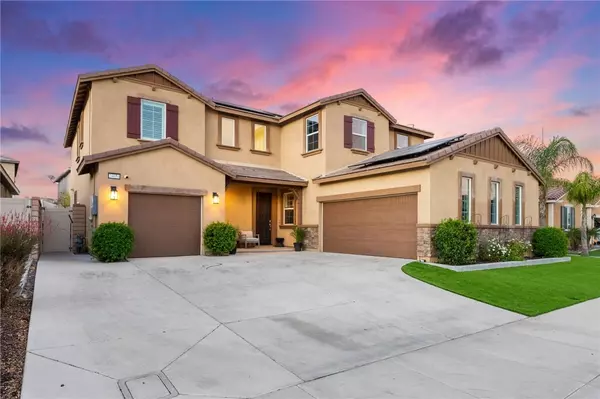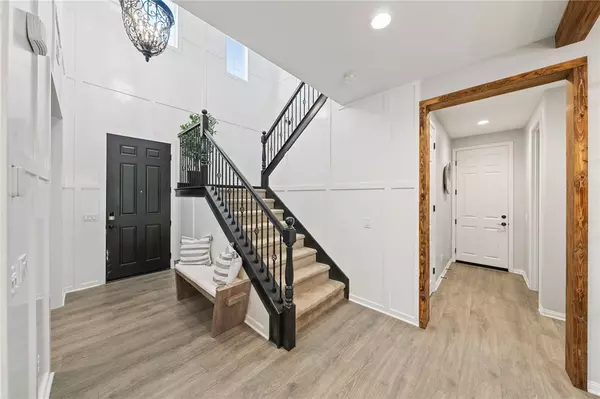
24654 Legion CT Menifee, CA 92584
6 Beds
5 Baths
3,379 SqFt
OPEN HOUSE
Sat Nov 23, 1:00pm - 3:00pm
UPDATED:
11/23/2024 04:14 PM
Key Details
Property Type Single Family Home
Sub Type Single Family Residence
Listing Status Active
Purchase Type For Sale
Square Footage 3,379 sqft
Price per Sqft $266
MLS Listing ID SW24214201
Style Craftsman
Bedrooms 6
Full Baths 4
Half Baths 1
Construction Status Turnkey,Updated/Remodeled
HOA Fees $130/mo
HOA Y/N Yes
Year Built 2020
Lot Size 7,487 Sqft
Acres 0.1719
Property Description
Location
State CA
County Riverside
Area Srcar - Southwest Riverside County
Rooms
Other Rooms Entry, Family Room, Jack & Jill, Kitchen, Laundry, Living Room, Main Floor Bedroom, Office, See Remarks, Utility Room, Walk-In Closet, Walk-In Pantry
Master Bathroom 2
Main Level Bedrooms 1
Kitchen Granite Counters, Kitchen Island, Kitchen Open to Family Room, Pots & Pan Drawers, Remodeled Kitchen, Self-closing cabinet doors, Self-closing drawers, Walk-In Pantry
Interior
Interior Features Built-in Features, High Ceilings, Open Floorplan, Pantry, Recessed Lighting, Stone Counters, Storage
Heating Central
Cooling Central Air
Flooring Carpet, Laminate, Tile
Fireplaces Type Family Room, Electric
Inclusions storage shed
Fireplace Yes
Appliance Dishwasher, Double Oven, Gas Oven, Gas Cooktop, Gas Water Heater, Microwave, Range Hood, Self Cleaning Oven, Tankless Water Heater, Vented Exhaust Fan, Water Heater, Water Line to Refrigerator, Water Softener
Laundry Gas Dryer Hookup, Inside, Upper Level, Washer Hookup
Exterior
Garage Direct Garage Access, Driveway, Concrete, Paved, Electric Vehicle Charging Station(s), Garage, Garage Faces Front, Garage Faces Side, Garage Door Opener, Oversized, See Remarks
Garage Spaces 3.0
Fence Block, Vinyl
Pool Private, Fiberglass, Filtered, Heated, Gas Heat, In Ground, Permits, See Remarks, Tile, Waterfall
Community Features Biking, Curbs, Horse Trails, Park, Sidewalks
Utilities Available Cable Available, Electricity Connected, Natural Gas Connected, Phone Available, Sewer Connected, Water Connected
Amenities Available Pool, Spa/Hot Tub, Fire Pit, Barbecue, Outdoor Cooking Area, Picnic Area, Playground, Biking Trails, Horse Trails, Clubhouse, Banquet Facilities, Recreation Room, Meeting Room
View Y/N Yes
View Mountain(s), Pool
Roof Type Tile,Wood
Handicap Access Parking
Porch Covered, Patio, Patio Open, Front Porch, Slab
Private Pool Yes
Building
Lot Description Front Yard, Landscaped, Sprinkler System, Sprinklers Drip System, Sprinklers In Front, Sprinklers In Rear, Sprinklers Timer
Dwelling Type House
Story 2
Foundation Slab
Sewer Public Sewer
Water Public
Architectural Style Craftsman
Level or Stories Two
New Construction No
Construction Status Turnkey,Updated/Remodeled
Schools
School District Perris Union High
Others
HOA Name Audie Muurphy Ranch Community Association
Senior Community No
Security Features Carbon Monoxide Detector(s),Fire and Smoke Detection System,Fire Sprinkler System,Wired for Alarm System
Special Listing Condition Standard
Confidential INFO
SIGN ON PROPERTY 1
TERMS Cash,Cash To New Loan,Conventional,FHA,Submit,VA Loan
LIST AGRMT Exclusive Right To Sell
LIST SERVICE Full Service
SHOW CONTACT TYPE Agent
SHOW CONTACT NAME Victoria Nava
SHOW CONTACT PH 951-534-9049
SHOW INSTRUCTIONS Showings will begin Saturday, October 19, and Sunday, October 20. Call or Text Victoria Nava at 951-534-9049 for any question.


GET MORE INFORMATION






