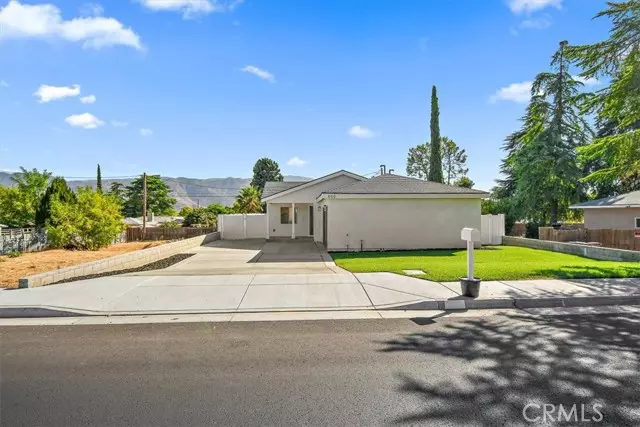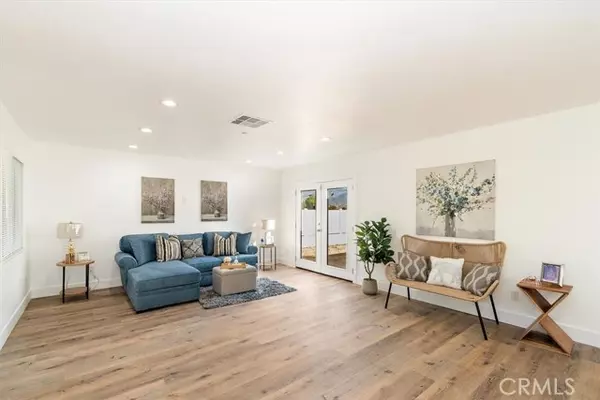
660 W Wilson ST Banning, CA 92220
4 Beds
2 Baths
1,698 SqFt
UPDATED:
12/05/2024 11:03 PM
Key Details
Property Type Single Family Home
Sub Type Single Family Residence
Listing Status Pending
Purchase Type For Sale
Square Footage 1,698 sqft
Price per Sqft $323
Subdivision Other (Othr)
MLS Listing ID IV24211444
Bedrooms 4
Full Baths 2
Construction Status Turnkey
HOA Y/N No
Year Built 2024
Lot Size 7,840 Sqft
Acres 0.18
Property Description
Location
State CA
County Riverside
Area 263 - Banning/Beaumont/Cherry Valley
Zoning R1
Rooms
Other Rooms All Bedrooms Down, Kitchen, Living Room, Primary Bathroom, Primary Bedroom, Walk-In Closet
Master Bathroom 2
Main Level Bedrooms 4
Kitchen Kitchen Island, Kitchen Open to Family Room, Quartz Counters, Self-closing drawers
Interior
Interior Features Block Walls, Quartz Counters
Heating Central, Solar
Cooling Central Air
Flooring Laminate
Fireplaces Type None
Appliance Dishwasher, Gas Range, Range Hood, Tankless Water Heater
Laundry Gas Dryer Hookup, In Garage, Washer Hookup
Exterior
Parking Features Driveway, Garage, Garage Faces Side, Garage - Single Door, Street
Garage Spaces 2.0
Fence Block, Vinyl
Pool None
Community Features Street Lights
Utilities Available Electricity Connected, Natural Gas Connected, Sewer Connected, Water Connected
View Y/N Yes
View Mountain(s)
Roof Type Shingle
Porch Front Porch
Private Pool No
Building
Lot Description Front Yard, Lawn, Sprinklers In Front, Sprinklers Timer
Dwelling Type House
Story 1
Foundation Slab
Sewer Public Sewer
Water Public
Level or Stories One
New Construction Yes
Construction Status Turnkey
Schools
High Schools Banning
School District Banning Unified
Others
Senior Community No
Security Features Carbon Monoxide Detector(s),Fire Sprinkler System,Smoke Detector(s)
Special Listing Condition Standard
Confidential INFO
SIGN ON PROPERTY 1
TERMS Submit
LIST AGRMT Exclusive Right To Sell
LIST SERVICE Full Service
PRIVATE REMARKS Submit offer to: mmadrid@onewestrealty.com and lupe@onewestrealty.com include RPA, POF, FICO and DU/LP. Please note Manuel Madrid broker is a principal in this property. Any issues call or text Lupe @ 909-499-8640 or Manuel @ 909-241-0677
SHOW CONTACT TYPE Agent
SHOW CONTACT NAME Manuel Madrid
SHOW CONTACT PH 909-241-0677
SHOW INSTRUCTIONS Use showing Time wait for confirmation so we can turn off the ALARM. Any issues call or text Lupe @ 909-499-8640 or Manuel @ 909-241-0677


GET MORE INFORMATION






