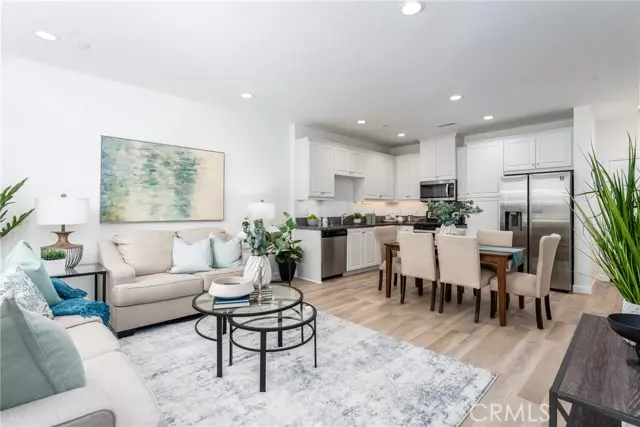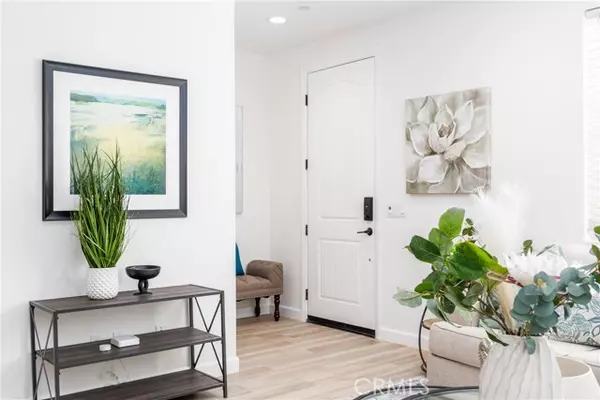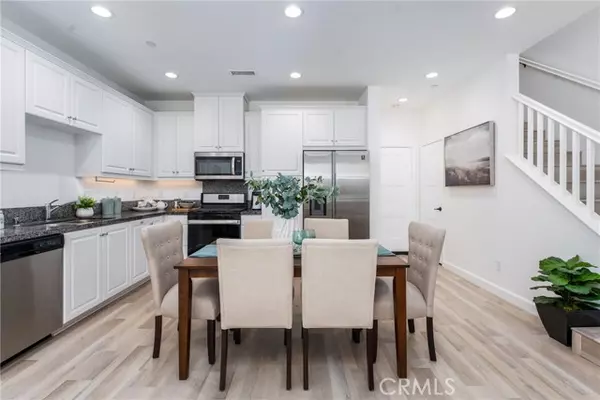
3561 E Moonlight ST #5 Ontario, CA 91761
3 Beds
3 Baths
1,375 SqFt
UPDATED:
11/12/2024 09:15 PM
Key Details
Property Type Condo
Sub Type Condominium
Listing Status Active
Purchase Type For Sale
Square Footage 1,375 sqft
Price per Sqft $432
MLS Listing ID PW24209626
Bedrooms 3
Full Baths 2
Half Baths 1
HOA Fees $287/mo
HOA Y/N Yes
Year Built 2020
Lot Size 797 Sqft
Acres 0.0183
Property Description
Location
State CA
County San Bernardino
Area 686 - Ontario
Rooms
Other Rooms All Bedrooms Up
Master Bathroom 1
Interior
Interior Features Built-in Features
Heating Central
Cooling Central Air
Fireplaces Type None
Laundry Individual Room, Upper Level
Exterior
Garage Spaces 2.0
Pool Community
Community Features Curbs, Dog Park, Park, Sidewalks, Street Lights
Amenities Available Pickleball, Pool, Spa/Hot Tub, Fire Pit, Barbecue, Outdoor Cooking Area, Picnic Area, Playground, Dog Park
View None
Private Pool No
Building
Dwelling Type House
Story 2
Sewer Public Sewer
Water Private
Level or Stories Two
New Construction No
Schools
School District Chaffey Joint Union High
Others
HOA Name Brookfield
Senior Community No
Special Listing Condition Standard
Confidential INFO
SIGN ON PROPERTY 1
TERMS Cash To New Loan
LIST AGRMT Exclusive Right To Sell
LIST SERVICE Full Service
SHOW CONTACT TYPE None
SHOW INSTRUCTIONS Supra installed after open house, 10/19 & 10/20. Please text LA date & time and agent info, then go direct.


GET MORE INFORMATION






