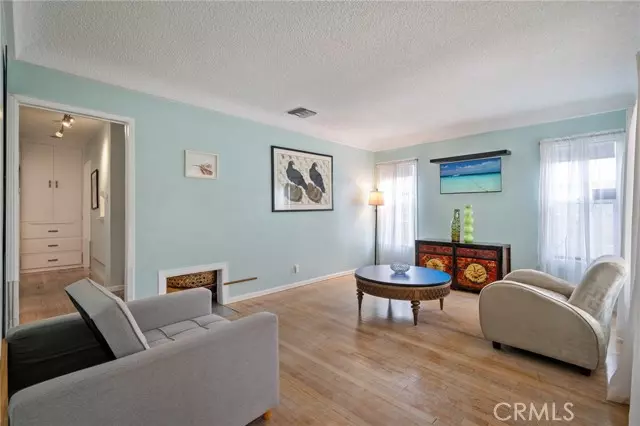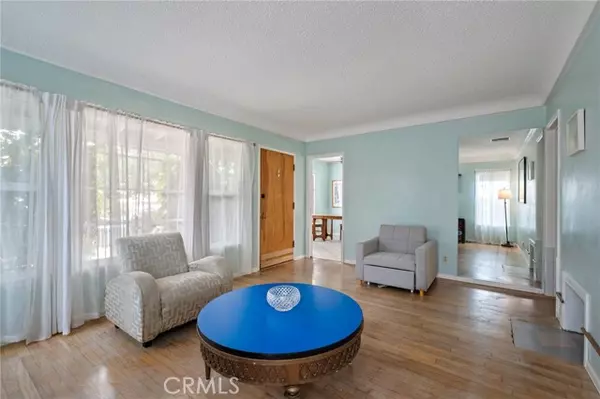
461 W 11th ST San Pedro, CA 90731
2 Beds
1 Bath
1,147 SqFt
UPDATED:
12/06/2024 03:37 PM
Key Details
Property Type Single Family Home
Sub Type Single Family Residence
Listing Status Pending
Purchase Type For Sale
Square Footage 1,147 sqft
Price per Sqft $666
MLS Listing ID SB24213030
Bedrooms 2
Full Baths 1
Construction Status Additions/Alterations,Repairs Cosmetic
HOA Y/N No
Year Built 1947
Lot Size 5,000 Sqft
Acres 0.1148
Property Description
Location
State CA
County Los Angeles
Area 185 - Plaza
Zoning LAR2
Rooms
Other Rooms All Bedrooms Down, Bonus Room, Kitchen, Laundry, Living Room
Master Bathroom 1
Main Level Bedrooms 2
Kitchen Tile Counters
Interior
Interior Features Ceiling Fan(s), Tile Counters
Heating Central, Solar
Cooling Central Air
Flooring Wood
Fireplaces Type Outside
Inclusions washer, dryer, refrigerator
Fireplace Yes
Appliance Dishwasher, Electric Oven, Electric Range, Water Heater
Laundry Dryer Included, Individual Room, Inside, Washer Included
Exterior
Exterior Feature Awning(s)
Parking Features Garage, Garage Faces Rear
Garage Spaces 2.0
Fence Average Condition, Block
Pool None
Community Features Sidewalks, Storm Drains, Street Lights
Utilities Available Electricity Connected, Natural Gas Connected, Sewer Connected, Water Connected
View None
Roof Type Asphalt
Handicap Access Grab Bars In Bathroom(s), No Interior Steps
Porch Front Porch, Rear Porch
Private Pool No
Building
Lot Description 0-1 Unit/Acre
Dwelling Type House
Story 1
Foundation Raised
Sewer Public Sewer
Water Public
Level or Stories One
New Construction No
Construction Status Additions/Alterations,Repairs Cosmetic
Schools
School District Los Angeles Unified
Others
Senior Community No
Acceptable Financing Conventional
Listing Terms Conventional
Financing Conventional
Special Listing Condition Standard
Confidential INFO
SIGN ON PROPERTY 1
TERMS Cash To New Loan
LIST AGRMT Exclusive Right To Sell
LIST SERVICE Full Service
PRIVATE REMARKS Subject to cancellation of the current escrow. Contingent on purchase of replacement property, seller may need 29 day rent back, 45 day escrow.
SHOW CONTACT TYPE Agent
SHOW INSTRUCTIONS Open House 10/17 & 10/18. Can be shown by appointment after with 24 hour notice.


GET MORE INFORMATION






