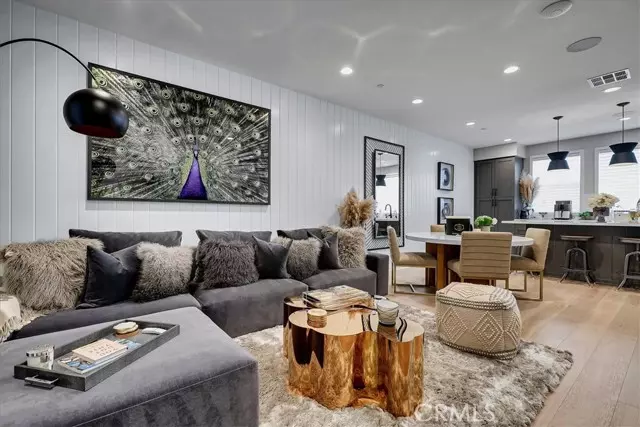
330 Ford RD Costa Mesa, CA 92627
3 Beds
3 Baths
1,714 SqFt
UPDATED:
11/15/2024 10:09 PM
Key Details
Property Type Condo
Sub Type Condominium
Listing Status Active
Purchase Type For Sale
Square Footage 1,714 sqft
Price per Sqft $930
Subdivision Other (Othr)
MLS Listing ID NP24210930
Bedrooms 3
Full Baths 2
Half Baths 1
Construction Status Turnkey
HOA Fees $330/mo
HOA Y/N Yes
Year Built 2020
Property Description
Location
State CA
County Orange
Area C4 - Central Costa Mesa
Rooms
Other Rooms All Bedrooms Down, Entry, Family Room, Foyer, Kitchen, Laundry, Primary Bathroom, Primary Bedroom, Primary Suite, See Remarks, Walk-In Closet, Walk-In Pantry, Wine Cellar
Master Bathroom 1
Kitchen Kitchen Island, Kitchen Open to Family Room, Stone Counters, Walk-In Pantry
Interior
Interior Features 2 Staircases, Balcony, High Ceilings, Living Room Balcony, Open Floorplan, Pantry, Stone Counters
Heating Central
Cooling Central Air
Fireplaces Type None
Appliance 6 Burner Stove, Dishwasher, Double Oven, Gas Cooktop, Microwave, Refrigerator, Warming Drawer
Laundry Inside
Exterior
Garage Direct Garage Access, Garage
Garage Spaces 2.0
Pool None
Community Features Sidewalks, Street Lights, Suburban
Amenities Available Fire Pit, Picnic Area, Maintenance Grounds
View Y/N Yes
View Neighborhood
Porch Covered
Private Pool No
Building
Dwelling Type House
Story 3
Sewer Public Sewer
Water Public
Level or Stories Three Or More
New Construction No
Construction Status Turnkey
Schools
Elementary Schools College Park Colpar
Middle Schools Costa Mesa
High Schools Costa Mesa
School District Newport Mesa Unified
Others
HOA Name Westside Walk
Senior Community No
Special Listing Condition Standard
Confidential INFO
TERMS Cash,Cash To New Loan,Conventional,Submit
LIST AGRMT Exclusive Right To Sell
LIST SERVICE Full Service
PRIVATE REMARKS Listing agent makes no claims as to the accuracy of size, square footage or city permitting. Buyer is advised to independently verify the accuracy of all information through personal inspection and with appropriate professionals. Please send offers to service@foxgrouprealestate.com.
SHOW CONTACT TYPE Agent,See Remarks
SHOW CONTACT NAME ShowingTime
SHOW INSTRUCTIONS Appointment required, please allow at least 24 hours notice. Do not go direct. Please use ShowingTime link for scheduling, do not show unless approved and listing agent is present.


GET MORE INFORMATION






