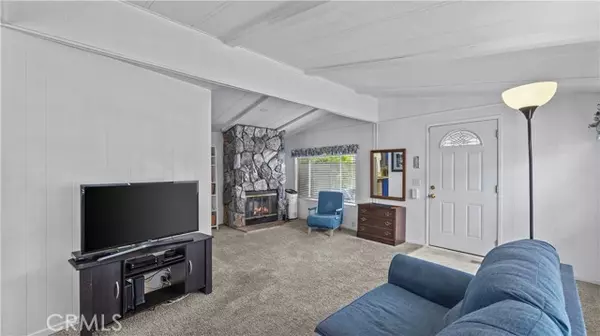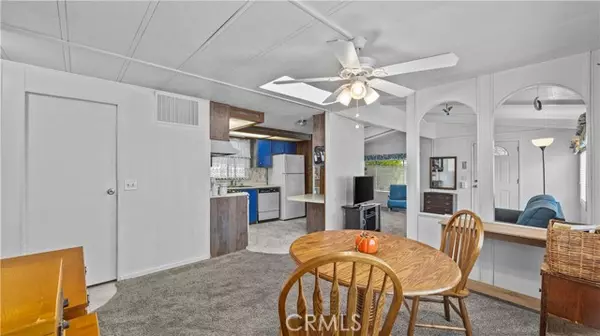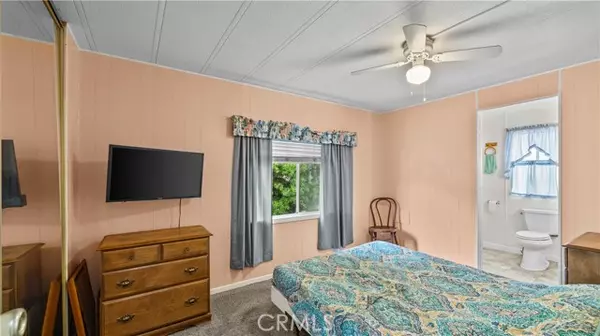
17261 GOTHARD ST #51 Huntington Beach, CA 92647
2 Beds
2 Baths
1,050 SqFt
UPDATED:
12/10/2024 01:17 AM
Key Details
Property Type Manufactured Home
Listing Status Active
Purchase Type For Sale
Square Footage 1,050 sqft
Price per Sqft $123
Subdivision Other (Othr)
MLS Listing ID PW24211846
Bedrooms 2
Full Baths 2
Construction Status Repairs Cosmetic
HOA Y/N No
Land Lease Amount 1599.0
Year Built 1978
Property Description
Imagine living just a short distance away from the beautiful Central Park, where you can enjoy leisurely time and outdoor activities. You'll also find a wealth of entertainment and shopping options nearby, including grocery stores, Home Depot, Amazing Senior Center, Library and delightful dining experiences that cater to every palate.
You can embrace the coastal lifestyle in this inviting oasis. Don't miss out on this incredible opportunity—lease terms to be confirmed with the park.
Lease to be confirmed with park management ($1599 per month). HOME INFO: Kingston serial number GW20CALKG4009840098A/B
Location
State CA
County Orange
Area 15 - West Huntington Beach
Rooms
Other Rooms All Bedrooms Down, Family Room, Kitchen, Laundry, Living Room, Main Floor Bedroom
Kitchen Laminate Counters
Interior
Interior Features Ceiling Fan(s), Laminate Counters, Storage
Heating Central
Cooling None
Flooring Carpet, Laminate
Appliance Dishwasher, Disposal, Gas Range, Range Hood, Refrigerator, Water Heater
Laundry Dryer Included, Inside, Washer Included
Exterior
Parking Features Carport, Attached Carport
Fence None
Pool Association, Heated
Community Features Biking
Utilities Available Cable Available, Electricity Connected, Natural Gas Connected, Phone Available, Sewer Connected, Water Connected
View None
Roof Type Shingle
Handicap Access None
Porch Deck, Patio Open
Private Pool No
Building
Lot Description Zero Lot Line
Story 1
Foundation Pier Jacks
Sewer Public Sewer
Water Public
Level or Stories One
Additional Building Shed(s)
Construction Status Repairs Cosmetic
Schools
School District Huntington Beach Union High
Others
Senior Community Yes
Acceptable Financing None
Listing Terms None
Financing None
Special Listing Condition Standard
Pets Allowed Breed Restrictions
Confidential INFO
TERMS Cash,Cash To New Loan,Owner May Carry,Owner Will Carry,Private Financing Available,Submit
LIST AGRMT Exclusive Right To Sell
LIST SERVICE Full Service
PRIVATE REMARKS NO EXCEPTION!: MUST GIVE SELLER 24 HOUR MINIMUM NOTICE TO PREPARE FOR SHOWINGS ***PRIVATE REMARKS: Brokers and/or listing agents do not represent or guarantee accuracy of the square footage; bedroom/bathroom count; lot size or lot lines/dimensions or boundaries, permitted or not permitted or non-permitted upgrades, additions, parking spaces, school boundary lines or eligibility or other information concerning the conditions or features of the manufactured/mobile home, leased land, park rules and/or regulations. Buyer(s) and or buyer. Listing only available to participating members of the MLS. Please CALL AGENT WITH ANY QUESTIONS. **OFFER SUBMISSION PROCESS:** Looking for BEST OFFERS! All Offers MUST have the following in PDF format: 1) POF 2) FICO Scores FIRST PAGE OR REPORT 3) Lender DU Pre-approval. **Please email to agent **THEN Please text to ensure it arrived THANK YOU IN ADVANCE FOR YOUR SUBMISSION!
SHOW CONTACT TYPE Agent
SHOW CONTACT NAME ARTHUR CERVANTES
SHOW CONTACT PH 7146032945
SHOW INSTRUCTIONS NO EXCEPTION!: ***PRIVATE REMARKS: Brokers and/or listing agents do not represent or guarantee accuracy of the square footage; bedroom/bathroom count; lot size or lot lines/dimensions or boundaries, permitted or not permitted or non-permitted upgrades, additions, parking spaces, school boundary lines or eligibility or other information concerning the conditions or features of the manufactured/mobile home, leased land, park rules and/or regulations. Buyer(s) and or buyer. Listing only available to participating members of the MLS. Please CALL AGENT WITH ANY QUESTIONS. **OFFER SUBMISSION PROCESS:** Looking for BEST OFFERS! All Offers MUST have the following in PDF format: 1) POF 2) FICO Scores FIRST PAGE OR REPORT 3) Lender DU Pre-approval. **Please email to agent **THEN Please text to ensure it arrived THANK YOU IN ADVANCE FOR YOUR SUBMISSION!


GET MORE INFORMATION






