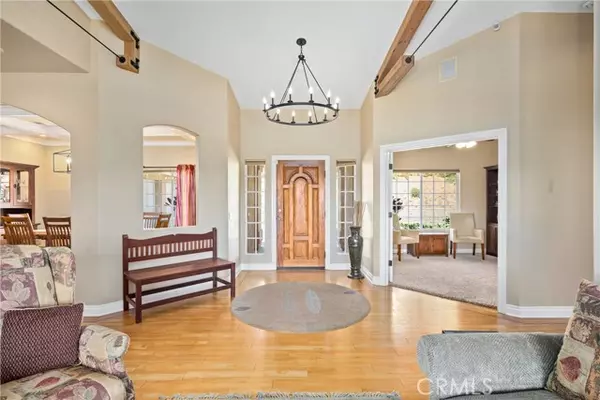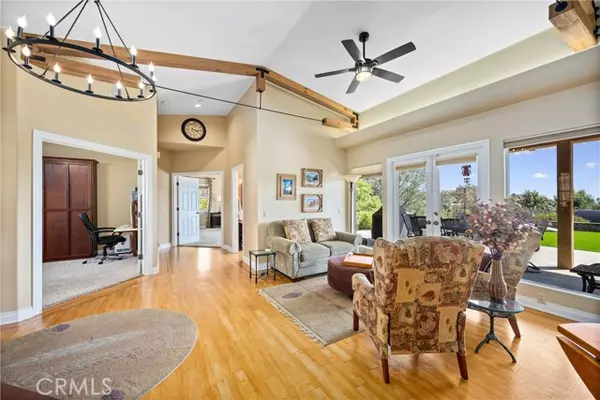
1791 Tierra Libertia RD Escondido, CA 92026
3 Beds
3 Baths
2,786 SqFt
UPDATED:
12/10/2024 04:21 PM
Key Details
Property Type Single Family Home
Sub Type Single Family Residence
Listing Status Active
Purchase Type For Sale
Square Footage 2,786 sqft
Price per Sqft $466
Subdivision North Escondido
MLS Listing ID OC24212656
Style Ranch
Bedrooms 3
Full Baths 2
Three Quarter Bath 1
HOA Y/N No
Year Built 2002
Lot Size 2.000 Acres
Acres 2.0
Property Description
Built in 2002, this meticulously maintained property has been treasured by its sole owner, and it's easy to see why. With 3 spacious bedrooms, an office, and 3 bathrooms, there's ample room to live, work, and play.
The true heart of the home is the gourmet kitchen, where culinary dreams come alive with a 5-burner gas stove, double oven and ample counter space courtesy of generous granite countertops. A walk-in pantry keeps all of your ingredients and kitchen tools within easy reach.
Unwind in the lavish primary suite, where a cozy fireplace sets the tone for relaxation. The expansive ensuite offers the ultimate in pampering with a jetted tub, large shower, dual sinks, and multiple closets – including a walk-in.
Convenience is key in this thoughtful design, with an oversized indoor laundry room and a whole house fan to keep you cool. Plantation shutters adorn the windows, allowing you to control the flood of natural sunlight pouring in and a spacious 3-car garage.
But the magic doesn't stop inside. The property boasts a massive lot with privacy, covered RV and boat parking, and plenty of space to build your dream swimming pool. The possibilities for outdoor entertaining and recreation are endless.
This incredible property is overflowing with too many details to count. Don't miss your chance to make it your own personal oasis.
Location
State CA
County San Diego
Area 92026 - Escondido
Zoning A70
Rooms
Other Rooms All Bedrooms Down, Attic, Entry, Family Room, Foyer, Great Room, Jack & Jill, Kitchen, Laundry, Main Floor Bedroom, Main Floor Primary Bedroom, Primary Suite, Office, Walk-In Closet, Walk-In Pantry
Master Bathroom 3
Main Level Bedrooms 3
Kitchen Granite Counters, Kitchen Island, Kitchen Open to Family Room, Walk-In Pantry
Interior
Interior Features Attic Fan, Beamed Ceilings, Built-in Features, Cathedral Ceiling(s), Ceiling Fan(s), Coffered Ceiling(s), Granite Counters, High Ceilings, Open Floorplan, Pantry, Pull Down Stairs to Attic, Recessed Lighting, Wired for Sound
Heating Central, Electric, Fireplace(s)
Cooling Central Air, Whole House Fan
Flooring Vinyl
Fireplaces Type Family Room, Primary Bedroom, Gas, Gas Starter, Great Room, Two Way
Inclusions Murphy Bed, Hot Tub
Fireplace Yes
Appliance Dishwasher, Double Oven, Disposal, Gas Oven, Gas Cooktop, Gas Water Heater, Microwave, Range Hood, Trash Compactor, Water Heater, Water Line to Refrigerator
Laundry Gas & Electric Dryer Hookup, Individual Room, Inside, Washer Hookup
Exterior
Parking Features Boat, Direct Garage Access, Driveway, RV Access/Parking, RV Covered
Garage Spaces 3.0
Pool None
Community Features Mountainous, Rural
Utilities Available Cable Available, Electricity Connected, Propane, Water Connected
View Y/N Yes
View Canyon, Hills, Mountain(s)
Porch Concrete, Covered, Front Porch, Rear Porch
Private Pool No
Building
Lot Description 2-5 Units/Acre, Gentle Sloping, Landscaped, Lot Over 40000 Sqft, Paved, Secluded, Sprinkler System, Up Slope from Street
Dwelling Type House
Story 1
Sewer Conventional Septic
Water Public
Architectural Style Ranch
Level or Stories One
New Construction No
Schools
School District Escondido Union
Others
Senior Community No
Security Features Security System,Smoke Detector(s),Wired for Alarm System
Special Listing Condition Standard
Confidential INFO
TERMS Cash,Conventional,FHA,VA Loan
LIST AGRMT Exclusive Right To Sell
LIST SERVICE Full Service
PRIVATE REMARKS Please provide POF, FICO & pre-approval with offer. To comply with Fair Housing rules, do not submit buyer offer \"love\" letters. Seller reserves the right to request cross approval prior to final acceptance of any offer. MLS listing is deemed reliable but not guaranteed to be accurate. Buyers and buyer agents are advised to verify information is accurate and are strongly encouraged to complete all due diligence. Outdoor audio/video security cameras.
SHOW CONTACT TYPE Agent
SHOW CONTACT NAME Jeannie Sattler
SHOW CONTACT PH 714-606-5717
SHOW INSTRUCTIONS Please call or text Jeannie at 714-606-5717. Appointment required and may take up to 24 hours during the weekdays. We will do our best to accommodate shorter notice. Dog on premise.


GET MORE INFORMATION






