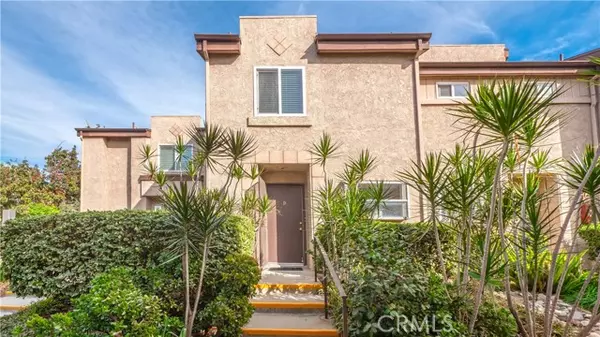
1710 S Mountain AVE #39 Ontario, CA 91762
2 Beds
3 Baths
1,156 SqFt
UPDATED:
11/19/2024 05:09 PM
Key Details
Property Type Single Family Home
Sub Type Single Family Residence
Listing Status Active
Purchase Type For Sale
Square Footage 1,156 sqft
Price per Sqft $423
MLS Listing ID OC24212464
Bedrooms 2
Full Baths 2
Half Baths 1
HOA Fees $405/mo
HOA Y/N Yes
Year Built 1985
Lot Size 1,154 Sqft
Acres 0.0265
Property Description
Welcome to 1710 South Mountain Avenue Unit 39, a beautifully maintained 2-bedroom, 2-bathroom condo in the heart of Ontario, California. This inviting home offers a perfect blend of comfort and convenience, making it an ideal retreat for first-time buyers, families, or investors.
As you step inside, you'll be greeted by an open-concept living area that boasts natural light and a warm ambiance. The spacious living room flows seamlessly into the dining area, perfect for entertaining friends and family. The well-appointed kitchen features modern appliances, ample cabinet space, and a breakfast bar for casual dining.
Both bedrooms are generously sized, providing plenty of room for relaxation and personalization. The master suite includes an en-suite bathroom for added privacy, while the second bedroom is perfect for guests or as a home office.
Enjoy outdoor living with a private balcony, which is ideal for morning coffee or evening relaxation. The unit also includes convenient in-unit laundry, central heating and air conditioning, and assigned parking for your convenience.
Located in a well-maintained community with amenities such as a pool and spa, this condo is just moments away from shopping, dining, and easy access to major freeways. With its prime location and charming features, this property is a must-see!
Don’t miss your chance to make this lovely condo your new home. Schedule a showing today!
Location
State CA
County San Bernardino
Area 686 - Ontario
Rooms
Other Rooms All Bedrooms Up, Laundry
Master Bathroom 0
Kitchen Tile Counters
Interior
Heating Central
Cooling Central Air
Flooring Carpet, Tile
Fireplaces Type None
Laundry In Garage
Exterior
Garage Spaces 2.0
Pool Community
Community Features Sidewalks, Street Lights
Amenities Available Pool, Clubhouse, Maintenance Grounds, Trash, Water
View Y/N Yes
View Mountain(s)
Private Pool No
Building
Lot Description 0-1 Unit/Acre, Close to Clubhouse
Dwelling Type House
Story 2
Sewer Public Sewer
Water Public
Level or Stories Two
New Construction No
Schools
School District Ontario-Montclair
Others
HOA Name Park Francis
Senior Community No
Acceptable Financing Conventional
Listing Terms Conventional
Financing Conventional
Special Listing Condition Standard
Confidential INFO
TERMS Cash,Conventional
LIST AGRMT Exclusive Right To Sell
LIST SERVICE Full Service
PRIVATE REMARKS Write up your offer, add recent DU - POFs and lender pre-approval with Fico scores, and email all offers to Williamswilliams881@gmail.com. This listing is the contingency of a re-placement home, which, no worries, we are in a new escrow on that matter, and The Home/Condo is sold \"as is.\" if you have any questions, text AL Williams 626-391-1342; HOA covers water, Trash, and Pool, and Landscaping. This home is a turnkey
SHOW CONTACT TYPE Agent,See Remarks
SHOW INSTRUCTIONS Text or call DRE # to AL Williams 626-391-1342 for appt, there is a supra there, we don't have a gate code however you can enter in the entrance on Francis, wait for a car on the side to enter or leave head straight back and make a right.


GET MORE INFORMATION






