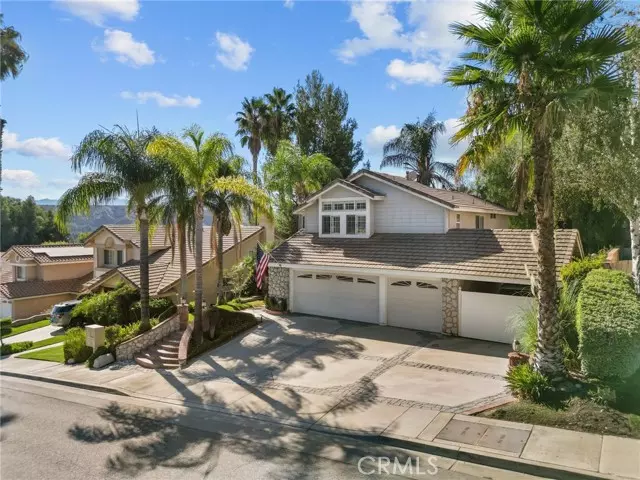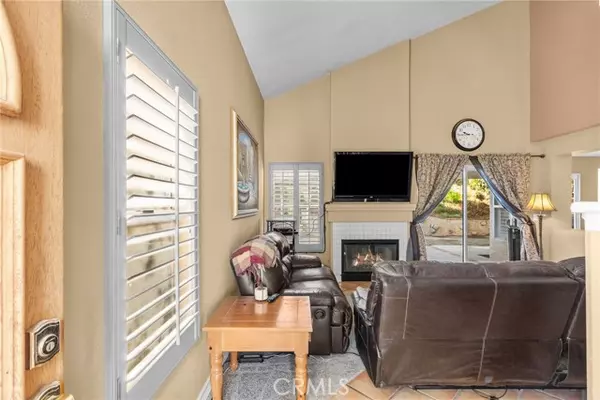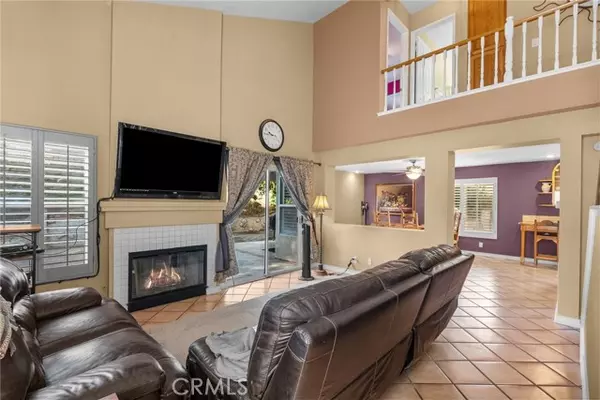
22042 Grovepark DR Saugus, CA 91350
3 Beds
3 Baths
1,465 SqFt
UPDATED:
12/18/2024 08:51 PM
Key Details
Property Type Single Family Home
Sub Type Single Family Residence
Listing Status Pending
Purchase Type For Sale
Square Footage 1,465 sqft
Price per Sqft $522
Subdivision Shadow Ridge (Shad)
MLS Listing ID SR24211007
Bedrooms 3
Full Baths 2
HOA Fees $55/mo
HOA Y/N Yes
Year Built 1989
Lot Size 5,270 Sqft
Acres 0.121
Property Description
Welcome to your new home in the highly desirable area of Saugus, CA!
This 3-bedroom, 3-bathroom, 3-car garage home features:
-An Expansive Driveway & 3-Car Garage.
-Additional Covered Parking-Dimensions: 22 ft L x 9.6 ft W x 7.5 ft H.
-Inviting Living Room: High vaulted ceilings and a cozy gas fireplace.
-Private Bedrooms: All bedrooms are located upstairs, with 2 bathrooms upstairs and 1 bathroom downstairs.
-Private Backyard: Enjoy privacy from your neighbors in this outdoor space.
-Low HOA: $55/month includes a community pool and community park.
-NO Mello Roos!!!
This well-maintained property is a fantastic opportunity. With a little TLC and your personal touch, you can make it truly your own!
Location
State CA
County Los Angeles
Area Bouq - Bouquet Canyon
Zoning SCUR2
Rooms
Other Rooms All Bedrooms Up
Master Bathroom 1
Interior
Interior Features Balcony, Built-in Features, Ceiling Fan(s), Granite Counters, High Ceilings
Heating Central
Cooling Central Air, Whole House Fan
Flooring Carpet, Tile
Fireplaces Type Living Room, Gas
Inclusions Kitchen refrigerator
Fireplace Yes
Appliance Built-In Range, Dishwasher, Gas Oven, Gas Range, Gas Water Heater, Microwave, Range Hood, Refrigerator
Laundry Gas Dryer Hookup, In Garage, Washer Hookup
Exterior
Parking Features Covered, Direct Garage Access, Driveway, Paved, Garage, Garage Faces Front, Garage - Three Door, Oversized, RV Potential, See Remarks
Garage Spaces 3.0
Fence Block
Pool Association, In Ground
Community Features Biking, Curbs, Dog Park, Hiking, Gutters, Park, Sidewalks, Storm Drains, Street Lights
Utilities Available Cable Connected, Electricity Connected, Natural Gas Connected, Sewer Connected, Water Connected
Amenities Available Pool, Picnic Area, Call for Rules
View Y/N Yes
View Hills, Neighborhood
Roof Type Tile
Porch Covered, Deck, Patio, See Remarks
Private Pool No
Building
Lot Description 0-1 Unit/Acre
Dwelling Type House
Story 2
Foundation Slab
Sewer Public Sewer
Water Public
Level or Stories Two
New Construction No
Schools
School District Call Listing Office
Others
HOA Name Saugus Canyon Homeowners Association Inc.
Senior Community No
Acceptable Financing Conventional
Listing Terms Conventional
Financing Conventional
Special Listing Condition Standard
Confidential INFO
TERMS Cash,Conventional,FHA
LIST AGRMT Exclusive Right To Sell
LIST SERVICE Full Service
PRIVATE REMARKS Bring us an offer! ***Important**** Do NOT go onto balcony. Seller is unaware of its stability, home priced accordingly. Per contractor-main structure is still in ok condition, sections of the deck need to be replaced. Call for more info. Please send complete offers including POF and PRE-APP to Kellyg4homes@gmail.com. NO blind offers please. The broker does not represent or guarantee the accuracy of the square footage, lot size/dimensions, or other information concerning the condition or features of the property. Accuracy is not guaranteed, and information is subject to change. Buyer is advised to independently verify the accuracy of all information through personal inspection and with appropriate professionals to satisfy themselves and rely on that.
SHOW CONTACT TYPE Agent,See Remarks
SHOW CONTACT NAME Kelly
SHOW CONTACT PH 661-713+7072
SHOW INSTRUCTIONS Please read all instructions: Easy to show, just needs 2 hour min minimum notice please, wait for confirmation. Text 661-713-7072 a picture of your business card and desired date and time. ***Important**** Do NOT go onto balcony. Seller is unaware of its stability.


GET MORE INFORMATION






