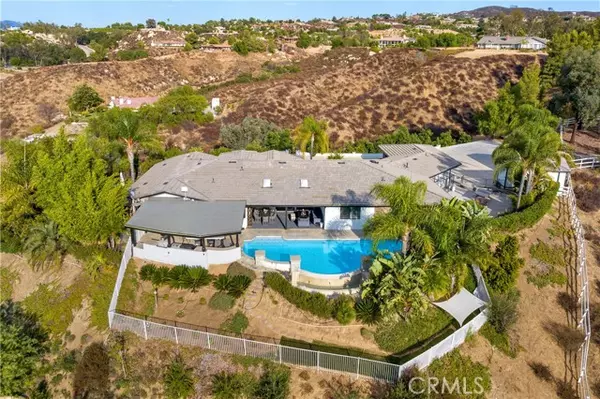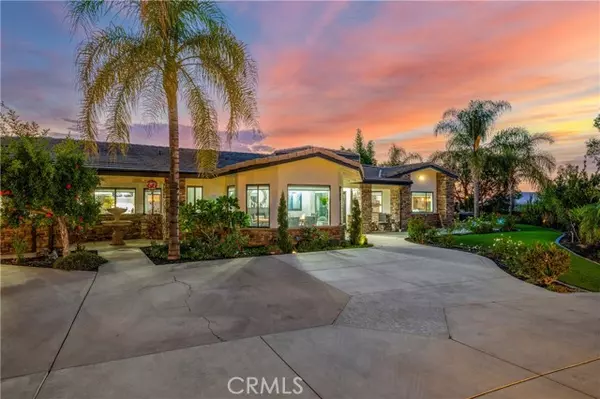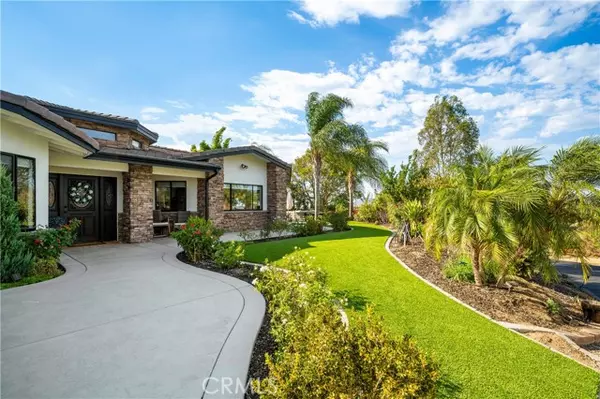
37550 Via El Dorado Temecula, CA 92592
4 Beds
5 Baths
3,530 SqFt
UPDATED:
11/09/2024 09:31 PM
Key Details
Property Type Single Family Home
Sub Type Single Family Residence
Listing Status Active
Purchase Type For Sale
Square Footage 3,530 sqft
Price per Sqft $559
MLS Listing ID SW24207119
Style Custom Built,Mediterranean
Bedrooms 4
Full Baths 3
Half Baths 2
Construction Status Turnkey
HOA Fees $130/qua
HOA Y/N Yes
Year Built 1988
Lot Size 3.770 Acres
Acres 3.77
Property Description
Location
State CA
County Riverside
Area Srcar - Southwest Riverside County
Zoning R-A-2 1/2
Rooms
Other Rooms All Bedrooms Down, Dressing Area, Entry, Exercise Room, Family Room, Formal Entry, Foyer, Jack & Jill, Kitchen, Laundry, Main Floor Bedroom, Main Floor Primary Bedroom, Office, Separate Family Room, Walk-In Closet, Walk-In Pantry
Master Bathroom 5
Main Level Bedrooms 4
Kitchen Butler's Pantry, Granite Counters, Kitchen Island, Kitchen Open to Family Room, Pots & Pan Drawers, Remodeled Kitchen, Utility sink, Walk-In Pantry
Interior
Interior Features Beamed Ceilings, Built-in Features, Cathedral Ceiling(s), Ceiling Fan(s), High Ceilings, Intercom, Open Floorplan, Pantry, Pull Down Stairs to Attic, Recessed Lighting, Storage, Tile Counters
Heating Central, Fireplace(s), Forced Air, Propane, Wood
Cooling Central Air
Flooring Carpet, Laminate
Fireplaces Type Den, Family Room, Primary Bedroom, Gas, Wood Burning, Fire Pit, Raised Hearth
Fireplace Yes
Appliance Barbecue, Built-In Range, Convection Oven, Dishwasher, Double Oven, Freezer, Gas Oven, Gas Range, Gas Cooktop, Ice Maker, Microwave, Range Hood, Refrigerator, Vented Exhaust Fan
Laundry Individual Room, Inside
Exterior
Exterior Feature Lighting, Rain Gutters
Garage Auto Driveway Gate, Boat, Built-In Storage, Driveway, Concrete, Garage, Garage Faces Front, Garage Door Opener, Oversized, Private, RV Access/Parking, RV Potential
Garage Spaces 4.0
Fence Excellent Condition, Masonry, Privacy, Security, Wrought Iron
Pool Private, In Ground
Community Features Biking, Foothills, Hiking, Horse Trails, Rural
Utilities Available Electricity Connected, Phone Connected, Propane, Water Connected
Amenities Available Playground, Tennis Court(s), Other
View Y/N Yes
View City Lights, Hills, Mountain(s), Neighborhood, Orchard, Panoramic, Trees/Woods, Valley
Roof Type Concrete
Handicap Access 2+ Access Exits, No Interior Steps, Parking
Porch Concrete, Covered, Enclosed, Patio, Patio Open, Porch, Front Porch, Rear Porch, Roof Top, Screened
Private Pool Yes
Building
Lot Description 2-5 Units/Acre, Agricultural - Tree/Orchard, Back Yard, Cul-De-Sac, Front Yard, Garden, Horse Property, Horse Property Unimproved, Landscaped, Patio Home, Paved, Sprinkler System, Sprinklers Drip System, Sprinklers In Front, Sprinklers On Side, Sprinklers Timer
Dwelling Type House
Story 2
Foundation Slab
Sewer Conventional Septic
Water Public
Architectural Style Custom Built, Mediterranean
Level or Stories Two
Additional Building Second Garage Detached, Storage
New Construction No
Construction Status Turnkey
Schools
Elementary Schools Temecula Temecu
Middle Schools Temecula
School District Temecula Unified
Others
HOA Name Glen Oak Hills
Senior Community No
Security Features Automatic Gate,Carbon Monoxide Detector(s),Card/Code Access,Fire and Smoke Detection System,Security Lights,Smoke Detector(s),Wired for Alarm System
Acceptable Financing Conventional
Listing Terms Conventional
Financing Conventional
Special Listing Condition Standard
Confidential INFO
SIGN ON PROPERTY 1
TERMS Cash,Cash To New Loan,Conventional,Owner May Carry,Submit
LIST AGRMT Exclusive Right To Sell
LIST SERVICE Full Service
PRIVATE REMARKS All information is deemed reliable but not guaranteed. All information on this page should be verified by the buyer and his or her agents. Please send all offers to yourhomehere@yahoo.com. Must submit POF and subject to a cross qualification with Christy Silva. Seller will also consider carrying some of the loan.
SHOW CONTACT TYPE Agent
SHOW CONTACT NAME Karin Tucker
SHOW CONTACT PH 9513034853
SHOW INSTRUCTIONS Please contact co-listing agent at 951-303-4853 Karin Tucker with POF's and Pre-approval letter before requesting a showing. karin.tucker@aspectrep.com


GET MORE INFORMATION






