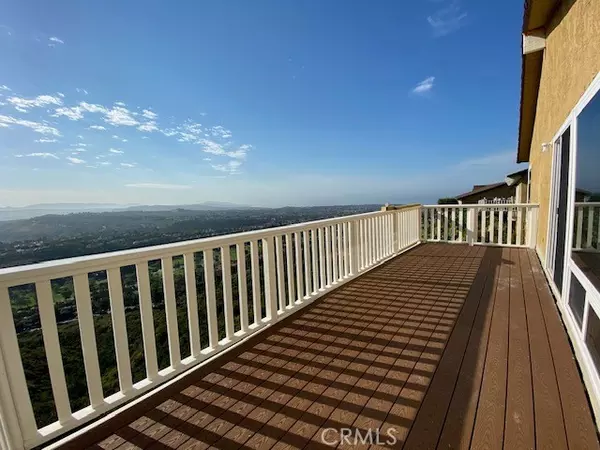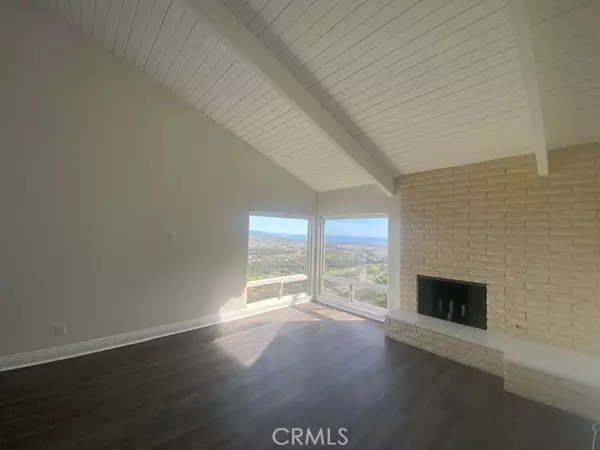
31208 Flying Cloud DR Laguna Niguel, CA 92677
3 Beds
2 Baths
1,788 SqFt
UPDATED:
11/07/2024 09:25 PM
Key Details
Property Type Single Family Home
Sub Type Single Family Residence
Listing Status Active
Purchase Type For Rent
Square Footage 1,788 sqft
Subdivision Pacific Island Village 3 (Pv3)
MLS Listing ID LG24207376
Bedrooms 3
Full Baths 2
HOA Y/N Yes
Year Built 1969
Lot Size 3,023 Sqft
Acres 0.0694
Property Description
Location
State CA
County Orange
Area Lnsmt - Summit
Zoning R-1
Rooms
Other Rooms All Bedrooms Down, Kitchen, Laundry, Main Floor Bedroom, Main Floor Primary Bedroom, Primary Suite
Master Bathroom 2
Main Level Bedrooms 3
Interior
Heating Central, Natural Gas
Cooling Central Air
Fireplaces Type Living Room
Inclusions Fridge, washer, and dryer
Fireplace Yes
Appliance Double Oven, Electric Cooktop
Laundry Individual Room
Exterior
Parking Features Attached Carport
Garage Spaces 2.0
Pool Association
Community Features Hiking, Park, Street Lights, Suburban
Amenities Available Pool, Spa/Hot Tub, Clubhouse
View Y/N Yes
View Canyon, City Lights, Coastline, Courtyard, Golf Course, Hills, Ocean, Panoramic, White Water
Porch Deck
Private Pool No
Building
Lot Description Close to Clubhouse, Greenbelt
Dwelling Type House
Story 1
Sewer Public Sewer
Water Public
Level or Stories One
New Construction No
Schools
School District Capistrano Unified
Others
HOA Name Pacific Island
Senior Community No
Special Listing Condition Standard
Pets Allowed Breed Restrictions, Dogs OK
Confidential INFO
LIST AGRMT Exclusive Right To Lease
LIST SERVICE Full Service
PRIVATE REMARKS Thank you for your interest. When showings begin, please schedule through ShowingTime to properly space showings. Expected start showing date will be improved when contractors confirm project finish date. Owner has expressed all applications and concessions will be considered, and they prefer excellent credit and financials with a max of 2 occupants. Please see supplements for complete list of document to include with lease application. Thank you!
SHOW CONTACT TYPE Agent,See Remarks
SHOW CONTACT NAME Sherry Bahrami
SHOW INSTRUCTIONS Thank you for your interest. When showings begin, please schedule through ShowingTime to properly space showings. Thank you! Expected start showing date will be improved when contractors confirm project finish date.


GET MORE INFORMATION






