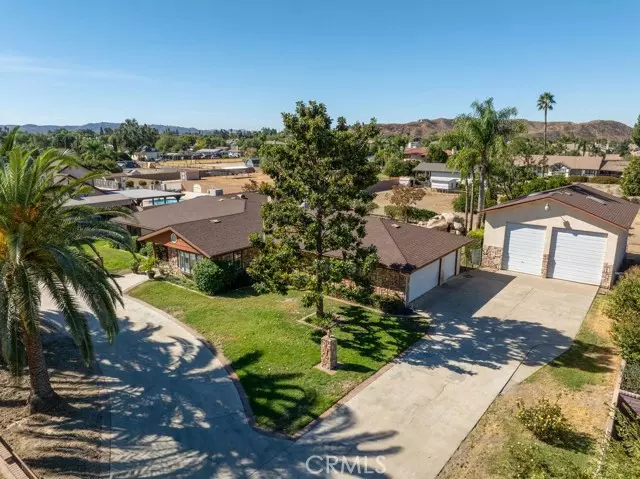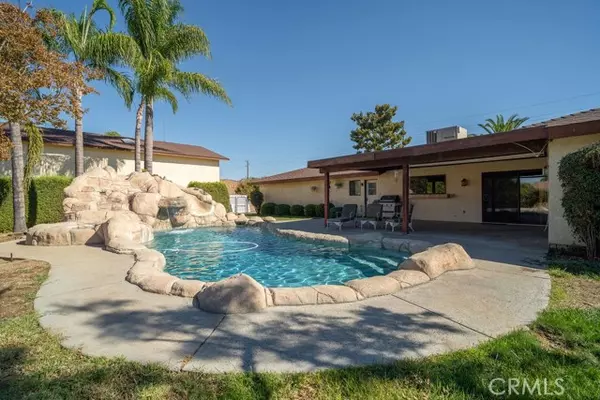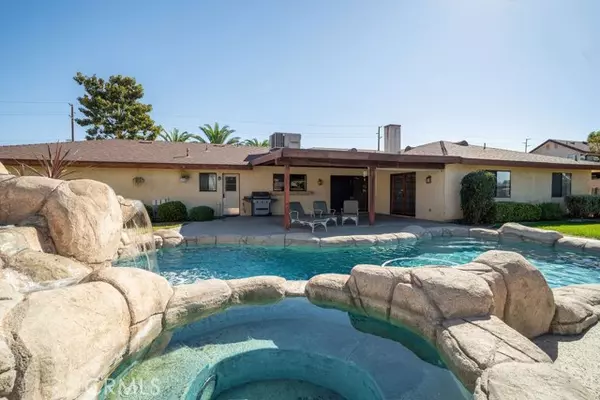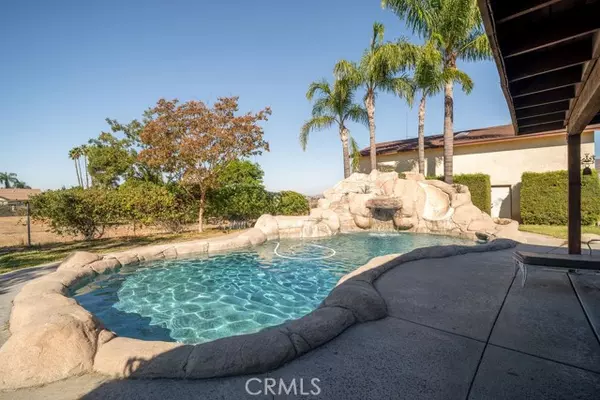
749 N Soboba ST Hemet, CA 92544
4 Beds
3 Baths
2,860 SqFt
UPDATED:
12/17/2024 11:58 PM
Key Details
Property Type Single Family Home
Sub Type Single Family Residence
Listing Status Active
Purchase Type For Sale
Square Footage 2,860 sqft
Price per Sqft $270
MLS Listing ID SW24202055
Bedrooms 4
Full Baths 2
Half Baths 1
Construction Status Repairs Cosmetic
HOA Y/N No
Year Built 1982
Lot Size 1.040 Acres
Acres 1.04
Property Description
Discover luxury living in this exquisite 1.04-acre custom single-level home located in the Valle Vista area of East Hemet. Spanning 2,860 sq ft, this residence features 4 spacious bedrooms and 2.5 baths, showcasing beautiful flooring throughout. Note: Public records show this home a 3 bedroom, but there are 4. The 4th is used by the Seller as a Library/Office with custom built-in shelving/bookcases.
The expansive Master Suite boasts French doors that open to your private patio, pool, and spa, along with a walk-in closet and a Master Bath complete with dual sinks, a separate shower, and a soaking tub.
Entertain in style with a formal living room and a separate dining room featuring a built-in hutch. The stunning kitchen, equipped with a gas cooktop and tile counters, offers views of the gorgeous pool and backyard. It seamlessly flows into the inviting family room, which includes a cozy fireplace and a tiled bar, perfect for gatherings with friends and family. A separate laundry room with ample storage adds convenience to your daily routine.
Step outside to your entertainers dream: a custom rock pool and spa, slide and waterfall, set amidst a beautifully landscaped backyard featuring a gazebo and private covered patio. The gated back area is home to fruit trees and a chicken coop, providing a unique touch of rural charm. There's also plenty of space to build an accessory dwelling unit (ADU) for guests or rental income, the possibilities are endless!
Additional highlights include a double-gated horseshoe driveway, a 3-car attached garage, and a detached double-door RV garage with a loft and workshop area. The property features two separate septic tanks; one for the home and another for the RV garage. Well on property.
Enjoy proximity to Echo Golf Course and Soboba Golf Courses, complete with a clubhouse, tennis courts, and pickleball courts. Diamond Valley Recreational Park offers a wealth of activities, including pickleball, tennis, basketball, baseball, boating, fishing, bike rentals, and trails for horseback riding. This home truly has it all! Schedule your viewing today. Buyer to verify all information.
Location
State CA
County Riverside
Area Srcar - Southwest Riverside County
Zoning A11
Rooms
Other Rooms All Bedrooms Down, Bonus Room, Family Room, Kitchen, Living Room, Main Floor Bedroom, Main Floor Primary Bedroom, Primary Bathroom, Primary Suite, Walk-In Closet, Workshop
Master Bathroom 3
Main Level Bedrooms 4
Kitchen Kitchen Open to Family Room, Tile Counters, Utility sink
Interior
Interior Features Bar, Beamed Ceilings, Built-in Features, Cathedral Ceiling(s), Ceiling Fan(s), High Ceilings, Open Floorplan, Recessed Lighting, Sunken Living Room, Tile Counters, Track Lighting, Unfurnished, Wet Bar
Heating Fireplace(s), Forced Air
Cooling Central Air, Whole House Fan
Flooring Carpet, Wood
Fireplaces Type Family Room, Gas Starter, Wood Burning
Inclusions Refrigerator, Dishwasher, Washer/Dryer, Bar Stools
Fireplace Yes
Appliance Dishwasher, Double Oven, Electric Oven, Gas Cooktop, Refrigerator, Water Line to Refrigerator
Laundry Dryer Included, Gas & Electric Dryer Hookup, Inside, Washer Included
Exterior
Parking Features Circular Driveway, Direct Garage Access, Driveway, Concrete, Garage, Garage Faces Front, Garage Faces Side, Garage - Two Door, Garage Door Opener, Oversized, Private, RV Access/Parking, RV Covered, RV Garage, Workshop in Garage
Garage Spaces 8.0
Pool Private, Heated Passively, In Ground, See Remarks, Waterfall
Community Features Gutters
Utilities Available Electricity Connected, Natural Gas Connected, See Remarks, Water Connected
View Y/N Yes
View Mountain(s), Pool
Roof Type Composition
Handicap Access Parking
Porch Concrete, Covered
Private Pool Yes
Building
Lot Description Agricultural, Back Yard, Lot Over 40000 Sqft, Sprinkler System
Dwelling Type House
Story 1
Sewer Septic Type Unknown
Water Public, See Remarks, Well
Level or Stories One
Additional Building Gazebo, Second Garage Detached
New Construction No
Construction Status Repairs Cosmetic
Schools
Elementary Schools Bautista Creek Baucre
Middle Schools Acacia
High Schools Hemet
School District Hemet Unified
Others
Senior Community No
Security Features Carbon Monoxide Detector(s),Smoke Detector(s)
Special Listing Condition Standard, Trust
Confidential INFO
SIGN ON PROPERTY 1
TERMS Cash To New Loan
LIST AGRMT Exclusive Right To Sell
LIST SERVICE Full Service
PRIVATE REMARKS Cameras and recording devices active in the home. Submit offers to: MarciaSchultzRealEstate@gmail.com - Include RPA, FICO Scores, DU-Approval, POF - Seller is a Trust: Write in as follows: The Robert L. Waner And Cheryle H. Waner Revocable Trust. The Signer is: Robert L. Waner, Trustee. The Trust is dated: February 23, 2012 Call or text me to let me know you submitted an offer at 951-225-2083. Seller reserves the right to have buyer cross-qualify with our preferred Lender. All information deemed reliable but not guaranteed. Buyer and agent to do their own due-diligence.
SHOW CONTACT TYPE Other
SHOW CONTACT NAME Showing Time
SHOW INSTRUCTIONS Easy to show. Use Showing Time. Leave your business card, turn lights off and lock up when you are finished. Thank you for showing! Any questions call/text me at 951-225-2083.


GET MORE INFORMATION






