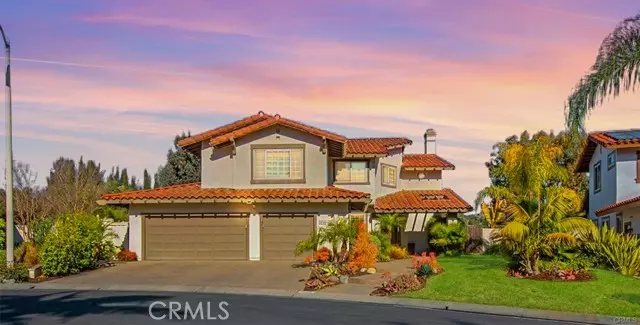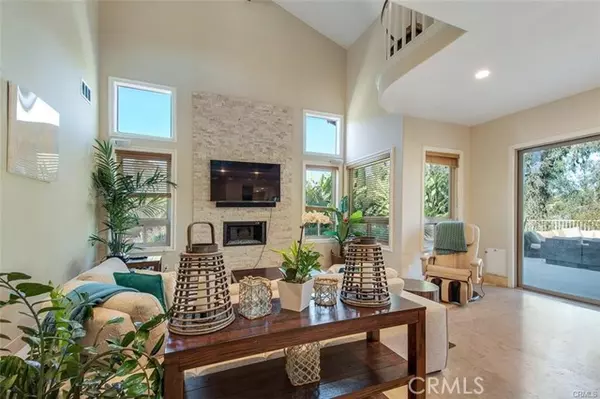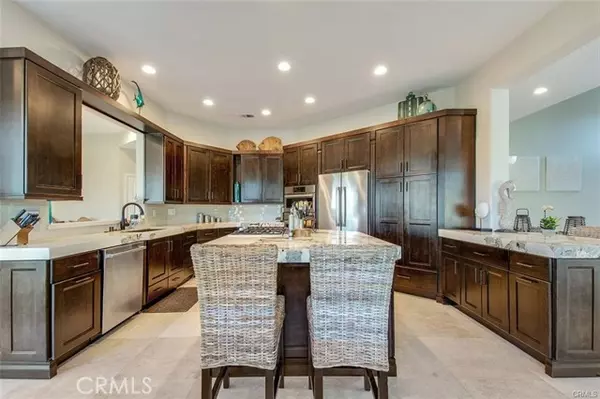
28741 Calle Posada San Juan Capistrano, CA 92675
4 Beds
4 Baths
3,510 SqFt
UPDATED:
10/15/2024 01:19 PM
Key Details
Property Type Single Family Home
Sub Type Single Family Residence
Listing Status Active
Purchase Type For Rent
Square Footage 3,510 sqft
Subdivision Rancho San Juan (Rsj)
MLS Listing ID OC24198783
Style Mediterranean
Bedrooms 4
Full Baths 1
Half Baths 1
Three Quarter Bath 2
Construction Status Turnkey,Updated/Remodeled
HOA Y/N Yes
Year Built 1989
Lot Size 0.310 Acres
Acres 0.3099
Property Description
Location
State CA
County Orange
Area Or - Ortega/Orange County
Rooms
Other Rooms Exercise Room, Family Room, Formal Entry, Foyer, Guest/Maid's Quarters, Jack & Jill, Kitchen, Laundry, Living Room, Loft, Main Floor Bedroom, Primary Suite, Separate Family Room, Walk-In Closet
Master Bathroom 2
Main Level Bedrooms 1
Kitchen Granite Counters, Kitchen Island, Remodeled Kitchen
Interior
Interior Features Partially Furnished, Unfurnished
Heating Forced Air
Cooling Central Air
Flooring Carpet, Tile, Wood
Fireplaces Type Family Room, Living Room, Primary Bedroom
Inclusions Select furniture and furnishings
Fireplace Yes
Appliance Dishwasher, Gas & Electric Range, Gas Cooktop, Gas Water Heater
Laundry Dryer Included, Individual Room, Washer Included
Exterior
Exterior Feature Barbecue Private
Parking Features Direct Garage Access, Driveway, Garage - Two Door
Garage Spaces 3.0
Pool None
Community Features Horse Trails
Utilities Available Cable Connected, Electricity Connected, Sewer Connected, Water Connected
View Y/N Yes
View Creek/Stream, Park/Greenbelt, Trees/Woods
Porch Cabana
Private Pool No
Building
Lot Description Back Yard, Lot 10000-19999 Sqft
Dwelling Type House
Story 2
Sewer Public Sewer
Water Public
Architectural Style Mediterranean
Level or Stories Two
Additional Building Gazebo, Shed(s)
New Construction No
Construction Status Turnkey,Updated/Remodeled
Schools
Middle Schools Marco Forester
High Schools San Juan Hills
School District Capistrano Unified
Others
HOA Name RSJ Association
Senior Community No
Security Features Gated Community
Acceptable Financing None
Listing Terms None
Financing None
Special Listing Condition Standard
Pets Allowed Breed Restrictions, Call, Cats OK, Dogs OK
Confidential INFO
LIST AGRMT Exclusive Right To Lease
LIST SERVICE Full Service
PRIVATE REMARKS Please complete RentSpree link background, criminal and eviction check for each household member who is 18 years+. https://apply.link/9jbg8oE Submit- 2 most recent paystubs, 2 most recent bank statements, drivers license, photo of pets if applicable, and a reference letter from former landlord if able. Send supporting documents to crystal@anvilreinc.com Owner will consider pets, submit with application. $500 pet deposit.
SHOW CONTACT TYPE Agent
SHOW CONTACT NAME Crystal Schantzen
SHOW CONTACT PH 949-310-8332
SHOW INSTRUCTIONS Please call or text Crystal for showing appointments. 949-310-8332


GET MORE INFORMATION






