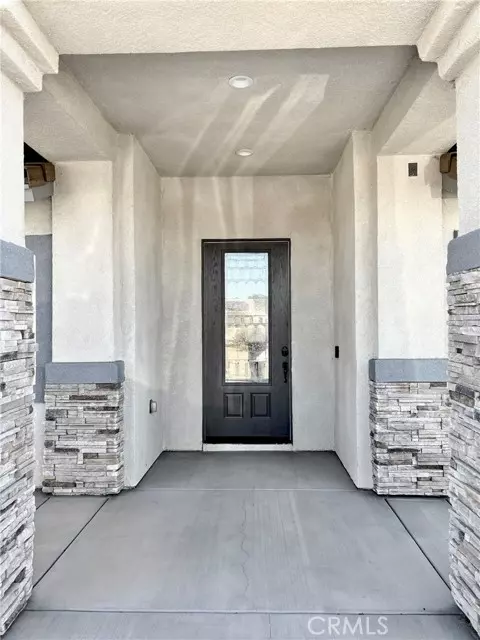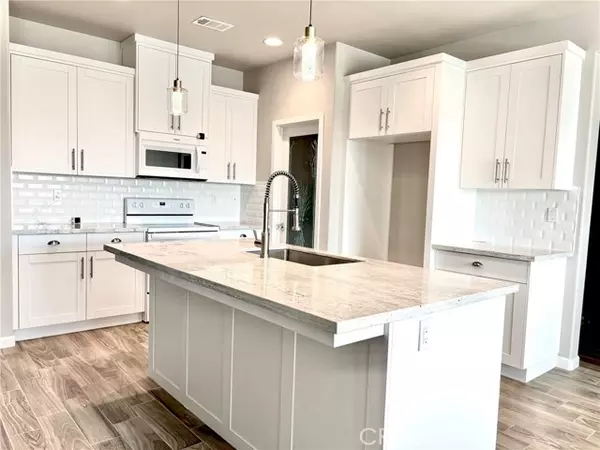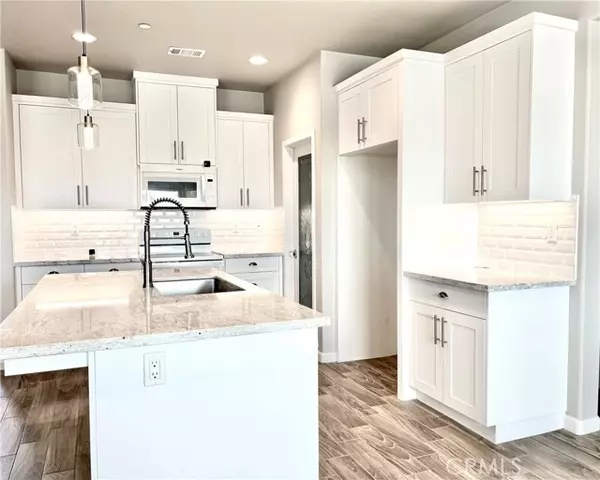
26833 Red Coach LN Helendale, CA 92342
4 Beds
3 Baths
2,218 SqFt
UPDATED:
12/10/2024 03:52 PM
Key Details
Property Type Single Family Home
Sub Type Single Family Residence
Listing Status Active
Purchase Type For Sale
Square Footage 2,218 sqft
Price per Sqft $234
MLS Listing ID HD24210167
Bedrooms 4
Full Baths 2
Half Baths 1
HOA Fees $224/mo
HOA Y/N Yes
Year Built 2021
Lot Size 0.459 Acres
Acres 0.4591
Property Description
Location
State CA
County San Bernardino
Area Hndl - Helendale
Zoning RS-20M
Rooms
Other Rooms Family Room, Foyer, Kitchen, Laundry, Walk-In Pantry
Master Bathroom 3
Main Level Bedrooms 4
Interior
Heating Central
Cooling Central Air
Fireplaces Type Family Room, Gas
Fireplace Yes
Laundry Individual Room
Exterior
Garage Spaces 3.0
Pool Community
Community Features Curbs, Golf, Gutters, Lake, Watersports, Sidewalks
Amenities Available Pool, Golf Course, Tennis Court(s), Clubhouse
View Y/N Yes
View Hills, Lake
Private Pool No
Building
Lot Description Lot 20000-39999 Sqft, Sprinklers In Front
Dwelling Type House
Story 1
Sewer Public Sewer
Water Public
Level or Stories One
New Construction No
Schools
School District Victor Valley Union High
Others
HOA Name Silver Lakes Assoc.
Senior Community No
Special Listing Condition Standard
Confidential INFO
TERMS Cash,Cash To New Loan,Conventional,FHA,VA Loan
LIST AGRMT Exclusive Right To Sell
LIST SERVICE Full Service
PRIVATE REMARKS Please submit offers to gary_sorley@email.com with DU and POF.
SHOW CONTACT TYPE Agent
SHOW CONTACT NAME Gary Sorley
SHOW CONTACT PH 9512121772
SHOW INSTRUCTIONS Text Agent business card with requested time. Please give at least 2 hours notice.


GET MORE INFORMATION






