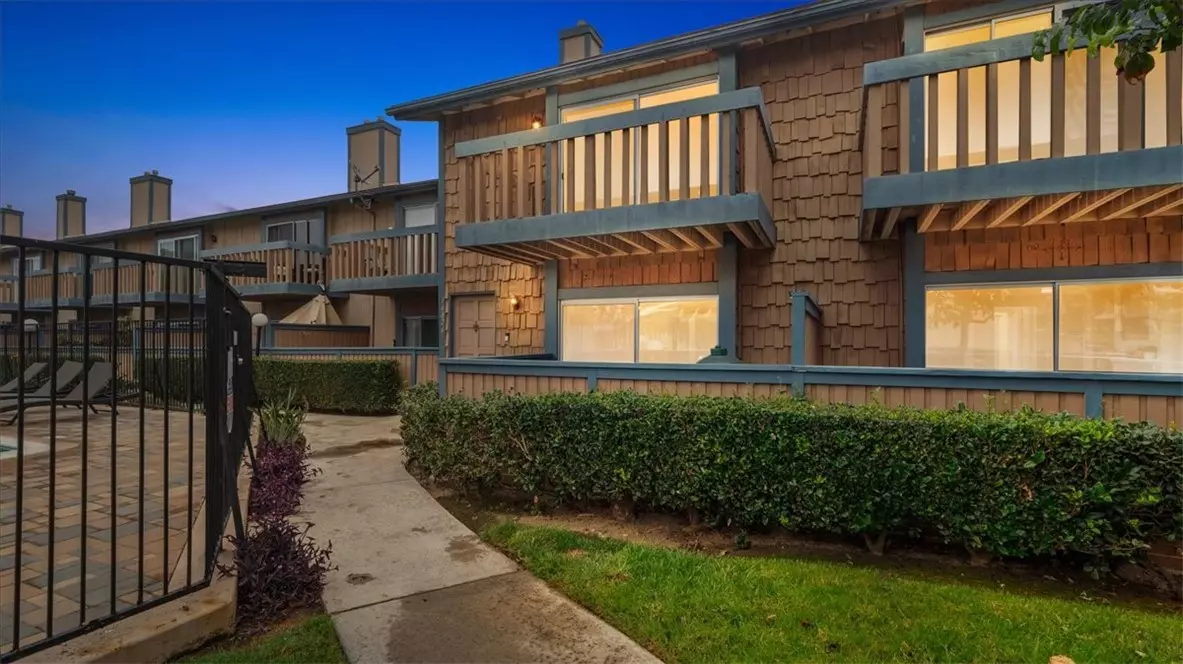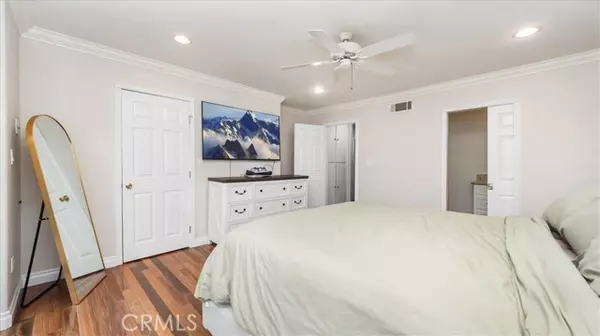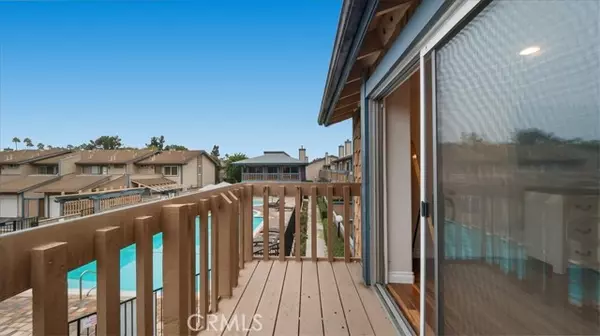
16826 Algonquin ST #49 Huntington Beach, CA 92649
3 Beds
3 Baths
1,486 SqFt
UPDATED:
12/06/2024 06:46 PM
Key Details
Property Type Condo
Sub Type Condominium
Listing Status Active
Purchase Type For Sale
Square Footage 1,486 sqft
Price per Sqft $588
Subdivision Seascape (Seas)
MLS Listing ID CV24210886
Style Traditional
Bedrooms 3
Full Baths 2
Half Baths 1
Construction Status Turnkey
HOA Fees $625/mo
HOA Y/N Yes
Year Built 1974
Property Description
The interior boasts beautiful wood floors, crown molding, recessed lighting, and ceiling fans throughout. The kitchen is updated with granite countertops, tile flooring, and stainless-steel appliances, including a refrigerator. The front patio, located off the living room, is the perfect spot to unwind with a glass of wine. Additional features include a 2-car garage with washer and dryer hookups.
The Seascape community offers fantastic amenities such as greenbelts, a fenced pool and hot tub, a two-story clubhouse with a kitchen and pool table, and a full-sized, lighted tennis court. Conveniently located steps from Trader Joe's, restaurants, and more, this home is also just 2 blocks from Harbor View Elementary School.
This rare 3-bedroom floor plan won't last long!
Location
State CA
County Orange
Area 17 - Northwest Huntington Beach
Rooms
Other Rooms Main Floor Bedroom, Primary Suite, Walk-In Closet
Master Bathroom 1
Main Level Bedrooms 1
Kitchen Granite Counters
Interior
Interior Features Balcony, Crown Molding, Granite Counters, Recessed Lighting
Heating Central
Cooling None
Flooring Tile, Wood
Fireplaces Type Living Room
Fireplace Yes
Appliance Dishwasher, Disposal, Gas Range, Microwave, Water Heater
Laundry In Garage
Exterior
Parking Features Direct Garage Access, Garage, Garage Faces Rear, Garage - Single Door, Garage Door Opener
Garage Spaces 2.0
Fence Average Condition, Wood
Pool Community
Community Features Sidewalks
Utilities Available Cable Available, Natural Gas Connected, Sewer Connected
Amenities Available Pool, Spa/Hot Tub, Tennis Court(s), Clubhouse
View Y/N Yes
View City Lights
Roof Type Composition
Porch Patio, Roof Top
Private Pool No
Building
Lot Description 0-1 Unit/Acre
Dwelling Type House
Story 2
Foundation Slab
Sewer Public Sewer
Water Public
Architectural Style Traditional
Level or Stories Two
New Construction No
Construction Status Turnkey
Schools
School District Huntington Beach Union High
Others
HOA Name Seascape
Senior Community No
Security Features Carbon Monoxide Detector(s),Smoke Detector(s)
Acceptable Financing Conventional
Listing Terms Conventional
Financing Conventional
Special Listing Condition Standard
Confidential INFO
TERMS Cash,Conventional
LIST AGRMT Exclusive Right To Sell
LIST SERVICE Full Service
PRIVATE REMARKS Please send all offers to moe4homes@gmail.comSubmit a complete offer with RPA,POF, Pre-approval letter, DU findings and fico scores for consideration. All buyers might be asked to get cross qualified. All information is deemed reliable but not guaranteed, Broker and Broker
SHOW CONTACT TYPE Agent
SHOW CONTACT NAME Moe Rodriguez
SHOW CONTACT PH 9092405828
SHOW INSTRUCTIONS First Showing will be at our Open House on Saturday 12pm-3pm & Sunday 11am-2pm. Showings will be done by appointment only after the open houses. Agents will need to show that the buyers are fully qualified before showing the home. Please text Modesto with showing times!! Lockbox location will be posted after the open houses this weekend.


GET MORE INFORMATION






