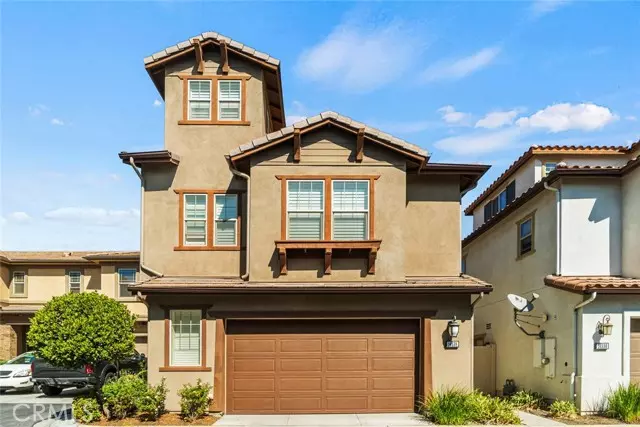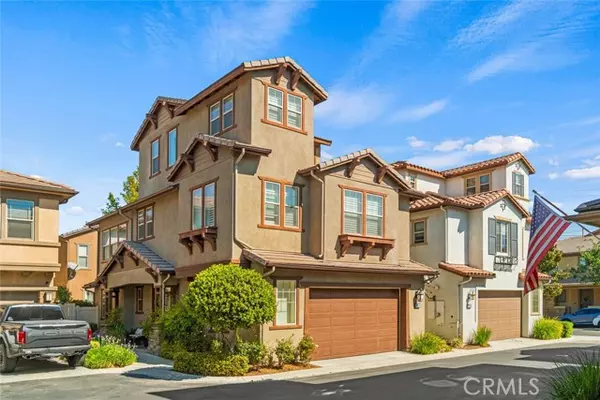
14538 Hillsdale ST Chino, CA 91710
3 Beds
3 Baths
2,103 SqFt
UPDATED:
12/03/2024 04:30 PM
Key Details
Property Type Condo
Sub Type Condominium
Listing Status Hold
Purchase Type For Sale
Square Footage 2,103 sqft
Price per Sqft $332
MLS Listing ID TR24210100
Bedrooms 3
Full Baths 2
Half Baths 1
Construction Status Turnkey
HOA Fees $345/mo
HOA Y/N Yes
Year Built 2015
Lot Size 1,254 Sqft
Acres 0.0288
Property Description
An auspicious entry sets the tone for prosperity as you enter the open concept living room and dining area, featuring stunning engineered dark bamboo flooring, high ceilings, and abundant natural light flowing through numerous dual-paned windows and a large living room slider, all with custom plantation shutters. The kitchen is designed with both beauty and function in mind, featuring a large granite countertop with breakfast bar seating, plentiful cabinets, handmade jade green tile backsplash, an upgraded ventilation fan, stainless steel appliances, and a reverse osmosis drinking water system. An elegant half bathroom is conveniently located on the first floor.
Upstairs, you’ll find upgraded Berber carpet throughout, two generously-sized bedrooms connected by a delightful Jack-and-Jill bathroom, and a spacious laundry room with ample storage. The master suite is a luxurious retreat with a walk-in closet with a window on the North side, an oversized soaking tub, and a separate walk-in shower. The third-floor bonus room boasts 12 windows with views from all sides, and offers versatility as an office, family entertainment room, or even a fourth bedroom. A whole-house fan ensures energy efficiency and helps cool the home at night.
The backyard is another delight, with custom-designed plant trellises, beautiful Azaleas, Osmanthus, rice flower trees, and trellised jasmine creating a fragrant and privately serene garden. The low- maintenance textured concrete patio is enhanced by ledge seating and raised flower beds with organic soil providing a perfect spot for relaxation.
This family-friendly community is close to Chaffey College and Ayala Park, and offers a wide range of resort-style amenities, including a clubhouse, lap pool, kiddie pool, splash park, Jacuzzi, 24-hour gym, basketball and tennis courts, pool table, ping pong, bike lanes, and playgrounds. Enjoy year-round community events and a convenient location just minutes from major shopping centers like Target, Costco, and Chino Spectrum Marketplace. With easy freeway access, this home is ideal for those seeking a balanced lifestyle of comfort, safety, and convenience.
Location
State CA
County San Bernardino
Area 681 - Chino
Rooms
Other Rooms All Bedrooms Up, Bonus Room, Jack & Jill, Kitchen, Laundry, Living Room, Office, Walk-In Closet
Master Bathroom 1
Kitchen Granite Counters
Interior
Interior Features Granite Counters, Recessed Lighting
Heating Central
Cooling Central Air, Whole House Fan
Flooring Bamboo
Fireplaces Type None
Appliance Dishwasher, Disposal, Gas Oven, Gas Range, Range Hood, Tankless Water Heater, Vented Exhaust Fan, Water Line to Refrigerator, Water Purifier
Laundry Individual Room, Upper Level
Exterior
Parking Features Direct Garage Access, Garage, Garage Faces Side, Garage - Single Door, Garage Door Opener, No Driveway
Garage Spaces 2.0
Fence Vinyl
Pool Association, Community, Heated, Lap
Community Features Biking, Hiking, Park, Sidewalks, Storm Drains, Street Lights
Utilities Available Electricity Available, Natural Gas Available, Sewer Available, Water Available
Amenities Available Pool, Spa/Hot Tub, Sauna, Barbecue, Picnic Area, Playground, Tennis Court(s), Sport Court, Biking Trails, Hiking Trails, Jogging Track, Gym/Ex Room, Clubhouse, Banquet Facilities, Meeting Room, Trash, Maintenance Front Yard
View Y/N Yes
View Neighborhood
Private Pool No
Building
Lot Description Zero Lot Line
Dwelling Type House
Story 3
Foundation Slab
Sewer Public Sewer
Water Public
Level or Stories Three Or More
New Construction No
Construction Status Turnkey
Schools
Elementary Schools Rhodes Rhodes
Middle Schools Magnolia
High Schools Chino
School District Chino Valley Unified
Others
HOA Name College Park
Senior Community No
Security Features Carbon Monoxide Detector(s),Smoke Detector(s)
Acceptable Financing None
Listing Terms None
Financing None
Special Listing Condition Standard
Confidential INFO
TERMS Cash To New Loan
LIST AGRMT Exclusive Right To Sell
LIST SERVICE Full Service
PRIVATE REMARKS Sellers might need to lease back for 1 month. Contingent on sellers finding replacement home and closing concurrently. Broker & brokers agents do not represent or guarantee accuracy of the Sq. Ft. Bed/Bath count, lot size/dimensions, (un)permitted spaces, or other info concerning the conditions or features of the property. Buyer is advised to independently verify the accuracy of all info through personal inspection. Seller reserves all rights of services. Please check MLS for updated information. Please email full offer including RPA, POF, Pre-Approval (DU approval preferred) to fantseung@gmail.com.
SHOW CONTACT TYPE Agent,Owner
SHOW CONTACT NAME Fan
SHOW CONTACT PH 626-679-1357
SHOW INSTRUCTIONS First Showing will be on 1st weekend of OH, no exception. Afterwards, 24 hrs advance notice preferred. Please text a photo of your business card with date and time you would like to show to Fan at 626-679-1357, confirmation and showing instruction will be provided after.


GET MORE INFORMATION






