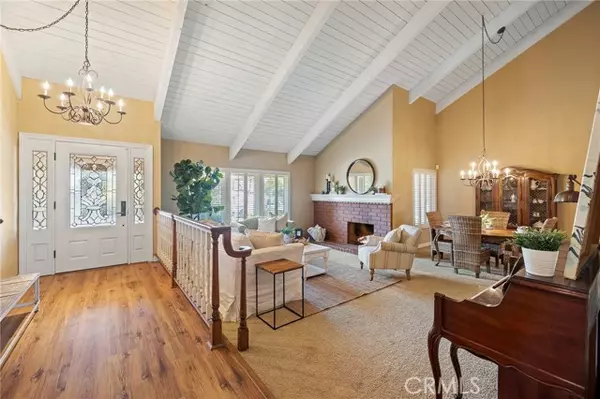
916 N Malden AVE Fullerton, CA 92832
6 Beds
3 Baths
3,956 SqFt
UPDATED:
11/20/2024 01:19 AM
Key Details
Property Type Single Family Home
Sub Type Single Family Residence
Listing Status Active
Purchase Type For Sale
Square Footage 3,956 sqft
Price per Sqft $391
Subdivision Other (Othr)
MLS Listing ID PW24203943
Style Traditional
Bedrooms 6
Full Baths 3
HOA Y/N No
Year Built 1969
Lot Size 8,241 Sqft
Acres 0.1892
Property Description
Step inside to find a spacious living room with a cozy wood-burning fireplace and light & bright, cathedral wood-beamed ceilings. The attached dining area flows seamlessly into an expansive kitchen with ample storage, a large center island, and impressive windows overlooking the pool and scenic trails. Perfect for entertaining, the open-concept layout connects the kitchen to the eating area and a generously sized family room, which includes a second wood-burning fireplace and wall of trail-facing windows.
Retreat to the serene primary suite, boasting vaulted ceilings, plentiful closet space, and a cozy sitting area with peekaboo views of peaceful tree tops and a walking path below. With 6 generous bedrooms and 3 well-appointed bathrooms, this thoughtfully designed home provides space for family or guests, all in a private setting with no rear neighbors. An optional seventh bedroom is available downstairs by converting the current laundry room back to its original use.
Spend sunny days lounging by the pool or enjoying al fresco dining under the expansive covered patio, creating an inviting outdoor oasis ideal for barbecues and celebrations.
With its blend of charm, functionality, and outdoor bliss, 916 N. Malden is the perfect place to create lasting memories. Centrally located and within walking distance to groceries, restaurants, and shops in Downtown Fullerton, you'll also benefit from nearby award-winning schools, St. Jude Hospital, and beautiful walking, biking, and bridle trails.
Don’t miss your chance to make this exceptional home your own! Schedule a showing today!
Location
State CA
County Orange
Area 83 - Fullerton
Rooms
Other Rooms Family Room, Living Room
Master Bathroom 1
Main Level Bedrooms 1
Kitchen Granite Counters
Interior
Interior Features Cathedral Ceiling(s), Granite Counters
Heating Central
Cooling Central Air, Zoned
Flooring Carpet
Fireplaces Type Family Room, Living Room
Fireplace Yes
Appliance 6 Burner Stove, Gas Range, Refrigerator
Laundry Individual Room
Exterior
Garage Garage - Three Door
Garage Spaces 3.0
Fence Block, Wrought Iron
Pool Private, In Ground
Community Features Biking, Horse Trails
View Y/N Yes
View Peek-A-Boo, Trees/Woods
Roof Type Composition
Porch Covered
Private Pool Yes
Building
Lot Description Cul-De-Sac, Sprinkler System
Dwelling Type House
Story 2
Foundation Slab
Sewer Public Sewer
Water Public
Architectural Style Traditional
Level or Stories Two
New Construction No
Schools
School District Fullerton Joint Union High
Others
Senior Community No
Security Features Wired for Alarm System
Special Listing Condition Standard
Confidential INFO
SIGN ON PROPERTY 1
TERMS 1031 Exchange,Cash,Cash To New Loan,Conventional
LIST AGRMT Exclusive Right To Sell
LIST SERVICE Full Service
PRIVATE REMARKS Price adjustment by a motivated seller. Thank you for showing this property. Please text Jaclyn Mariani @ 714-366-5532 with your name, office, and license information and when you would like to show the house. PLEASE DO NOT USE SHOWINGTIME and DO NOT GO DIRECT. Submit offers with complete RPA, DU or pre-approval, and POF to jacsandhil@gmail.com. Buyer must be willing to cross-qualify with seller's lender of choice. Buyer to qualify to assume solar lease.
SHOW CONTACT TYPE Agent
SHOW CONTACT NAME Jaclyn Mariani
SHOW CONTACT PH 714-366-5532
SHOW INSTRUCTIONS Please text showing requests to Jaclyn Mariani at 714-366-5532 with 2 hours prior notice to requested showing time. PLEASE DO NOT USE SHOWING TIME. Lot size for the subject was obtained per plat map and CrMls Matrix Interactive Maps, which are deemed more reliable than CoreLogic, which is frequently incorrect. This is the reason for the difference in subject listed lot size from assessor noted lot size. Supra located on the hose bib at the front of the house. Information regarding, but not limited to the accuracy of square footage, lot size and other features and amenities is believed to be accurate, but shall not be relied upon without verification by Buyer or Buyer Representative.


GET MORE INFORMATION






