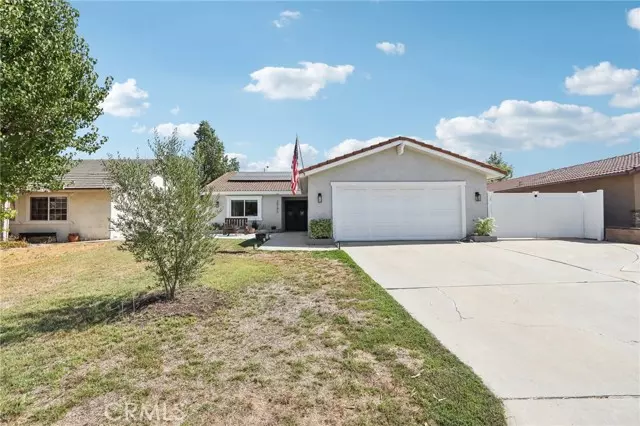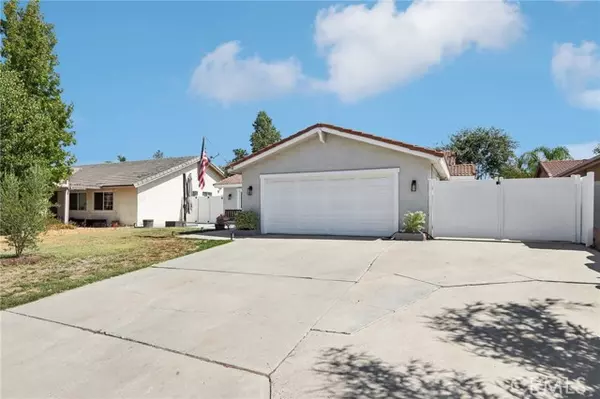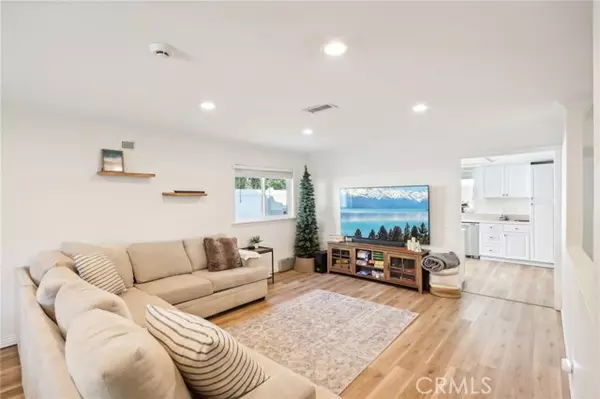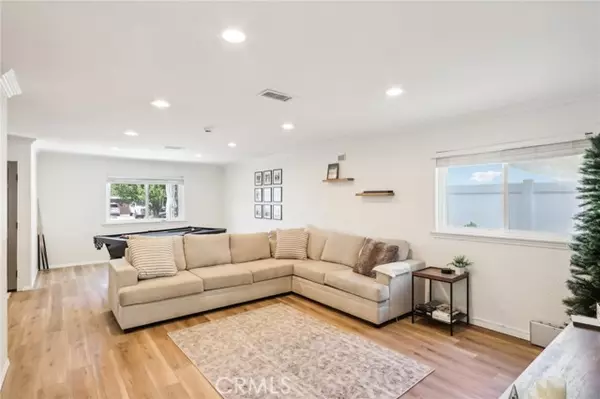
30192 Skipjack DR Canyon Lake, CA 92587
3 Beds
2 Baths
1,622 SqFt
UPDATED:
12/18/2024 05:00 PM
Key Details
Property Type Single Family Home
Sub Type Single Family Residence
Listing Status Active
Purchase Type For Sale
Square Footage 1,622 sqft
Price per Sqft $400
MLS Listing ID CV24204409
Bedrooms 3
Full Baths 2
Construction Status Turnkey
HOA Fees $345/mo
HOA Y/N Yes
Year Built 1976
Lot Size 7,405 Sqft
Acres 0.17
Property Description
With no rear neighbors, your spacious, beautifully remodeled backyard feels like a private resort, just waiting for you to enjoy! This beautiful home has plenty of space with RV PARKING, BRAND NEW POOL, and SOLAR!!! This fantastic property is part of a vibrant gated community that offers exclusive access to the lake, pickleball courts, golf courses, a clubhouse, and so much more! Experience the mission of Canyon Lake, where public services are dedicated to enriching the lives of all residents. Plus, you'll be in the highly regarded Lake Elsinore Union Unified School District, one of Riverside County's best! Your dream home is calling—let the adventure begin!
Location
State CA
County Riverside
Area 699 - Not Defined
Rooms
Other Rooms All Bedrooms Down
Master Bathroom 1
Main Level Bedrooms 1
Kitchen Tile Counters
Interior
Interior Features Pantry, Tile Counters
Heating Central
Cooling Central Air
Flooring Laminate
Fireplaces Type Dining Room, Wood Burning
Inclusions fridge in garage, dryer, microwave, pool table, stove
Fireplace Yes
Appliance Dishwasher, Gas Range, Microwave
Laundry Dryer Included, Inside
Exterior
Garage Spaces 2.0
Pool Private, Association, In Ground
Community Features Biking, Curbs, Golf, Hiking, Lake, Park, Sidewalks, Suburban
Amenities Available Pickleball, Pool, Spa/Hot Tub, Fire Pit, Barbecue, Outdoor Cooking Area, Picnic Area, Dock, Golf Course, Tennis Court(s), Clubhouse, Utilities, Sewer, Water, Call for Rules, Guard
View None
Roof Type Tile
Porch Concrete, Front Porch
Private Pool Yes
Building
Lot Description 0-1 Unit/Acre
Dwelling Type House
Story 1
Sewer Public Sewer
Water Public
Level or Stories One
New Construction No
Construction Status Turnkey
Schools
Elementary Schools Tuscany Hills Tushil
Middle Schools Canyon Lake
High Schools Temescal Canyon
School District Lake Elsinore Unified
Others
HOA Name Canyon Lake
Senior Community No
Special Listing Condition Standard
Confidential INFO
SIGN ON PROPERTY 1
TERMS Cash,Cash To Existing Loan,Cash To New Loan,Conventional,FHA,VA Loan
LIST AGRMT Exclusive Right To Sell
LIST SERVICE Full Service
PRIVATE REMARKS Has solar, on a 25 year lease, 23 years left on lease, pay monthly. Buyer to assume solar lease of $176 per month.
SHOW CONTACT TYPE Agent
SHOW CONTACT NAME Noah Tostado
SHOW CONTACT PH 5626656408
SHOW INSTRUCTIONS First showings will be held at first open house on 10/12 & 10/13 from 11-3pm. Lock Box located on the front door. PLEASE GIVE A 24 HOUR NOTICE PRIOR TO SHOWING. Text Noah for showing appointments. Showings must be confirmed prior to showing to receive code for lock box. DO NOT GO DIRECT.


GET MORE INFORMATION






