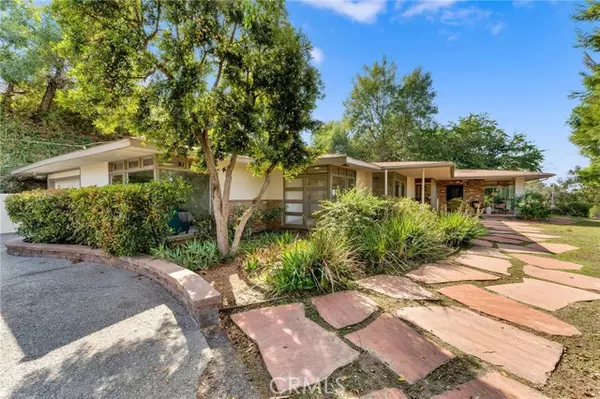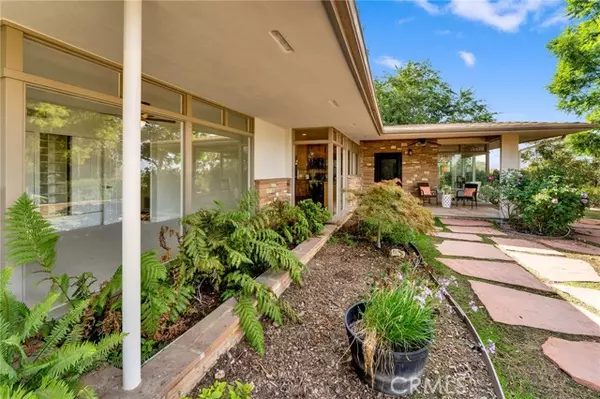
21140 E Covina Hills RD Covina, CA 91724
3 Beds
2 Baths
2,658 SqFt
UPDATED:
11/21/2024 06:51 PM
Key Details
Property Type Single Family Home
Sub Type Single Family Residence
Listing Status Pending
Purchase Type For Sale
Square Footage 2,658 sqft
Price per Sqft $469
MLS Listing ID CV24208181
Style Traditional
Bedrooms 3
Full Baths 1
Three Quarter Bath 1
Construction Status Turnkey
HOA Y/N No
Year Built 1949
Lot Size 1.286 Acres
Acres 1.2865
Property Description
Location
State CA
County Los Angeles
Area 614 - Covina
Zoning LCA140000*
Rooms
Other Rooms All Bedrooms Down, Bonus Room, Den, Family Room, Primary Bathroom, Primary Bedroom, Primary Suite
Master Bathroom 2
Main Level Bedrooms 3
Kitchen Granite Counters, Remodeled Kitchen
Interior
Interior Features Ceiling Fan(s), Wet Bar
Heating Central
Cooling Central Air
Flooring Laminate
Fireplaces Type Bonus Room, Living Room
Inclusions Refrigerator
Fireplace Yes
Appliance Dishwasher, Gas Oven, Gas Cooktop, Microwave, Refrigerator
Laundry Individual Room, Inside
Exterior
Exterior Feature Rain Gutters
Garage Driveway - Combination, Garage, Shared Driveway
Garage Spaces 2.0
Pool None
Community Features Mountainous
View Y/N Yes
View City Lights, Panoramic
Roof Type Composition
Handicap Access No Interior Steps, Parking
Porch Covered, Patio, Patio Open
Private Pool No
Building
Lot Description Front Yard, Irregular Lot, Sprinklers In Front, Sprinklers Timer, Yard
Dwelling Type House
Story 1
Sewer Septic Type Unknown
Water Public
Architectural Style Traditional
Level or Stories One
New Construction No
Construction Status Turnkey
Schools
High Schools South Hills
School District Covina Valley Unified
Others
Senior Community No
Security Features Card/Code Access
Acceptable Financing None
Listing Terms None
Financing None
Special Listing Condition Standard
Confidential INFO
SIGN ON PROPERTY 1
TERMS Cash,Conventional,Owner Will Carry
LIST AGRMT Exclusive Right To Sell
LIST SERVICE Full Service
PRIVATE REMARKS Please text with any questions. Please provide complete offer with approval letter, DU approval and proof of funds. Please send offer to sharyn@c21citrus.com and text for confirmation of receipt. Sqft does not included the Workshop which is approximately 180 Sqft and Storage Room which is approximately 268 Sqft -, permits unknown. Living area taped SqFt: 2658. Assessor Living area SqFt: 1990.
SHOW CONTACT TYPE Agent
SHOW CONTACT NAME Sharyn
SHOW CONTACT PH 951-202-7871
SHOW INSTRUCTIONS Please schedule through Showing time. Once you receive confirmation you will receive the CBS and gate code. Please wear booties, the carpet is brand new. Thank you for showing.


GET MORE INFORMATION






