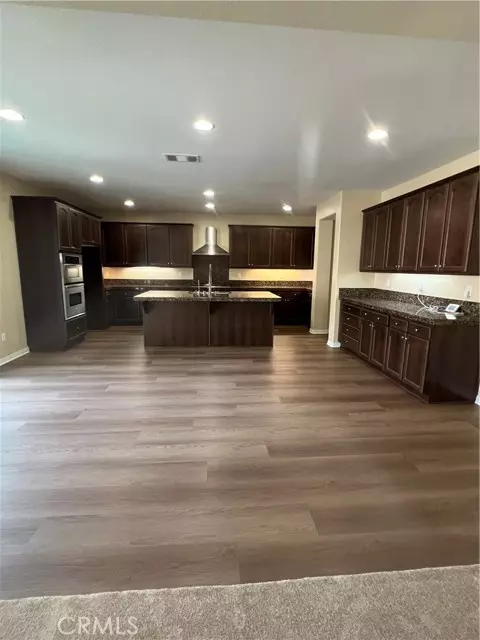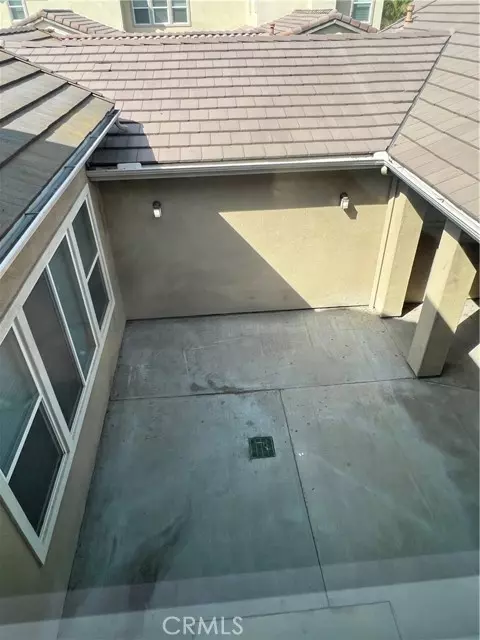
6576 Lehigh ST Chino, CA 91710
5 Beds
5 Baths
4,594 SqFt
UPDATED:
12/18/2024 03:20 AM
Key Details
Property Type Single Family Home
Sub Type Single Family Residence
Listing Status Active
Purchase Type For Rent
Square Footage 4,594 sqft
MLS Listing ID TR24208006
Bedrooms 5
Full Baths 4
Half Baths 1
HOA Y/N Yes
Year Built 2010
Lot Size 10,511 Sqft
Acres 0.2413
Property Description
Location
State CA
County San Bernardino
Area 681 - Chino
Rooms
Other Rooms Atrium, Family Room, Great Room, Jack & Jill, Kitchen, Laundry, Living Room, Main Floor Bedroom, Primary Bathroom, Primary Bedroom, Primary Suite
Master Bathroom 3
Main Level Bedrooms 2
Kitchen Granite Counters
Interior
Interior Features Cathedral Ceiling(s)
Heating Central
Cooling Central Air
Flooring Carpet
Fireplaces Type Family Room
Fireplace Yes
Appliance Dishwasher, Microwave
Laundry Individual Room
Exterior
Garage Spaces 4.0
Fence Block, Brick, Wrought Iron
Pool Association, Community
Community Features Biking, Curbs, Park, Sidewalks, Street Lights
Amenities Available Pool, Spa/Hot Tub
View None
Roof Type Tile
Porch None
Private Pool No
Building
Lot Description Back Yard, Garden, Landscaped, Level with Street, Park Nearby, Paved, Sprinkler System, Walkstreet, Yard
Dwelling Type House
Story 2
Sewer Public Sewer
Water Public
Level or Stories Two
New Construction No
Schools
School District Chino Valley Unified
Others
Senior Community No
Special Listing Condition Standard
Pets Allowed No
Confidential INFO
SIGN ON PROPERTY 1
LIST AGRMT Exclusive Right To Lease
LIST SERVICE Full Service
PRIVATE REMARKS Per owner no pets. Any questions please call Tammy Yin first, IF no response, then \"TEXT\" Tammy at 909-645-3138.
SHOW CONTACT TYPE See Remarks
SHOW CONTACT NAME Go direct.
SHOW INSTRUCTIONS Supra front door, GO DIRECT. Please wear booties before entering the house. Any question, please call or text Tammy Yin at 909-645-3138.


GET MORE INFORMATION






