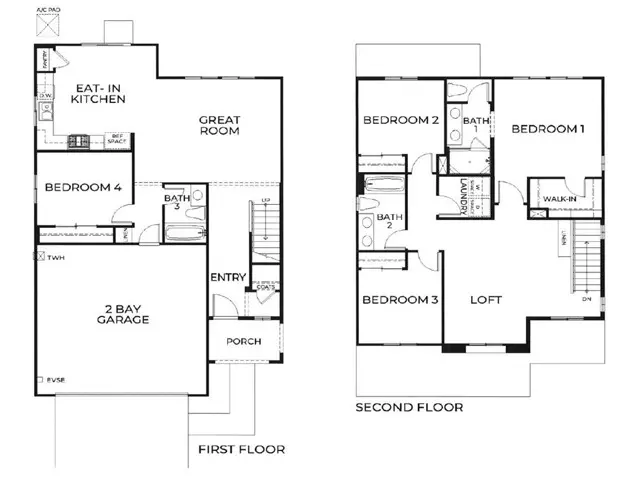
14921 Decarlo DR Adelanto, CA 92301
4 Beds
3 Baths
1,874 SqFt
UPDATED:
12/21/2024 05:34 PM
Key Details
Property Type Single Family Home
Sub Type Single Family Residence
Listing Status Pending
Purchase Type For Sale
Square Footage 1,874 sqft
Price per Sqft $260
MLS Listing ID SW24207432
Style See Remarks
Bedrooms 4
Full Baths 3
Construction Status Under Construction
HOA Y/N No
Year Built 2024
Lot Size 7,365 Sqft
Acres 0.1691
Property Description
Location
State CA
County San Bernardino
Area Adl - Adelanto
Rooms
Other Rooms Kitchen, Laundry, Loft, Main Floor Bedroom, Primary Bathroom, Primary Bedroom, Walk-In Closet
Master Bathroom 1
Main Level Bedrooms 1
Kitchen Granite Counters, Kitchen Open to Family Room
Interior
Interior Features Home Automation System, Open Floorplan, Pantry, Recessed Lighting, Unfurnished, Wired for Data
Heating Central
Cooling Central Air
Flooring Carpet, Vinyl
Fireplaces Type None
Appliance Dishwasher, Electric Oven, Gas Cooktop, Microwave, Tankless Water Heater
Laundry Gas Dryer Hookup, Inside, Upper Level, Washer Hookup
Exterior
Parking Features Direct Garage Access, Garage, Garage Faces Front
Garage Spaces 2.0
Fence Vinyl
Pool None
Community Features Curbs, Sidewalks, Street Lights
Amenities Available Other
View None
Roof Type Concrete,Tile
Porch Front Porch
Private Pool No
Building
Lot Description Back Yard, Front Yard, Lot 6500-9999, Yard
Dwelling Type House
Story 2
Foundation Slab
Sewer Public Sewer
Water Public
Architectural Style See Remarks
Level or Stories Two
New Construction Yes
Construction Status Under Construction
Schools
School District Victor Valley Union High
Others
Senior Community No
Security Features Fire and Smoke Detection System,Fire Sprinkler System,Smoke Detector(s)
Special Listing Condition Standard
Confidential INFO
TERMS Cash,Conventional,FHA,VA Loan
LIST AGRMT Exclusive Right To Sell
LIST SERVICE Full Service
PRIVATE REMARKS Renderings are for representational purposes only. TEXT/Call 951.207.0640 before showing and for showing instructions. Exterior of home is Desert Prairie. The Plan 1874 is shown as a Model Home. Estimated completion/closing January 2025.
SHOW CONTACT TYPE Agent
SHOW CONTACT NAME MELISSA HANDLER
SHOW CONTACT PH 951.207.0640
SHOW INSTRUCTIONS TEXT/CALL Melissa 951.207.0640 for showing instructions and before showing. No lockbox. This is a new home construction community with dedicated sales office for check in, please do not go directly to the listed homesite on the active construction site.


GET MORE INFORMATION


