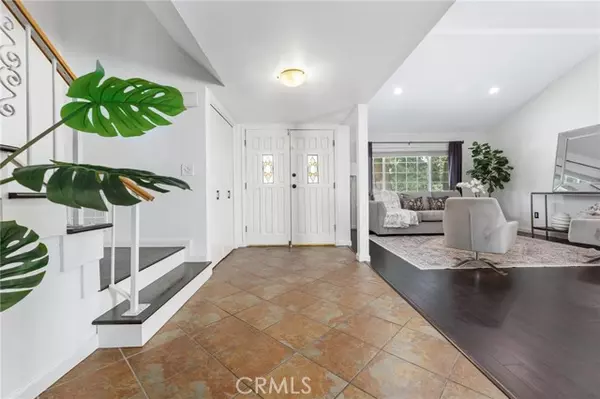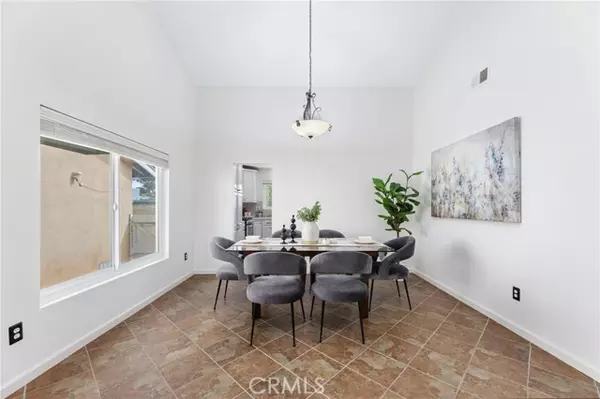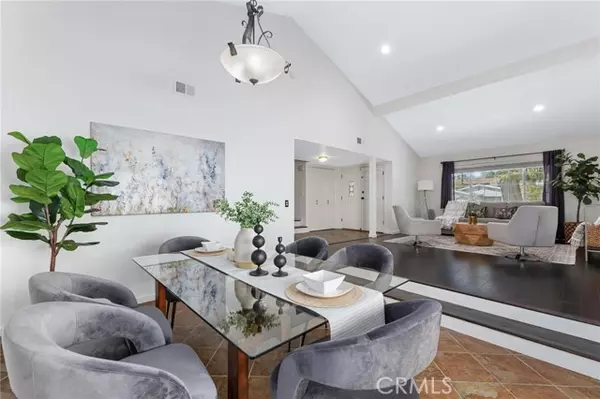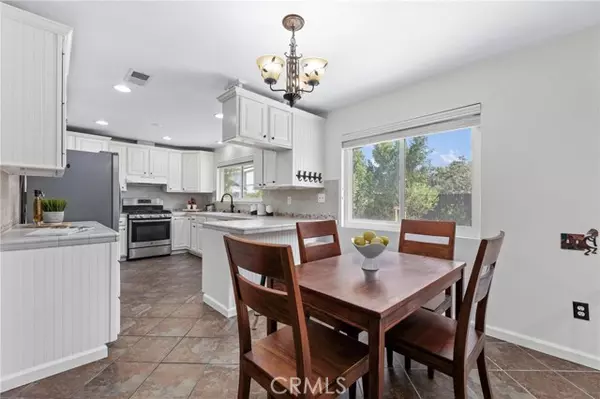
7334 Bothwell RD Reseda, CA 91335
4 Beds
3 Baths
2,094 SqFt
UPDATED:
12/22/2024 02:47 PM
Key Details
Property Type Single Family Home
Sub Type Single Family Residence
Listing Status Pending
Purchase Type For Sale
Square Footage 2,094 sqft
Price per Sqft $429
MLS Listing ID SR24192718
Style Contemporary
Bedrooms 4
Full Baths 3
HOA Y/N No
Year Built 1969
Lot Size 5,018 Sqft
Acres 0.1152
Property Description
Step outside to your own private oasis! The expansive backyard is perfect for outdoor entertaining, barbecues, or simply relaxing in the sun. A large patio provides plenty of space for dining al fresco or setting up a comfortable seating area, while lush landscaping and mature trees offer tranquility and privacy. With plenty of room for gardening, playing, or simply enjoying the California sunshine, this backyard is an entertainer's dream. Additional features of this home include a two-car garage, a spacious driveway, paid-for solar panels, and a convenient location close to schools, parks, and shopping centers. Make this Reseda gem your new home!
Location
State CA
County Los Angeles
Area Res - Reseda
Zoning LAR1
Rooms
Other Rooms Family Room, Kitchen, Living Room, Primary Bathroom, Primary Bedroom
Master Bathroom 1
Main Level Bedrooms 1
Kitchen Tile Counters
Interior
Interior Features Balcony, Cathedral Ceiling(s), Ceiling Fan(s), High Ceilings, Tile Counters
Heating Central
Cooling Central Air
Flooring Laminate, Tile
Fireplaces Type Family Room
Fireplace Yes
Appliance Dishwasher, Gas Oven, Gas Range, Microwave, Refrigerator
Laundry Dryer Included, Washer Included
Exterior
Exterior Feature Awning(s)
Parking Features Driveway, Garage
Garage Spaces 2.0
Fence Block, Chain Link, Wood
Pool None
Community Features Sidewalks
Utilities Available Electricity Connected, Natural Gas Connected, Sewer Connected, Water Connected
View None
Porch Concrete, Deck, Patio, Tile
Private Pool No
Building
Lot Description Irregular Lot
Dwelling Type House
Story 2
Sewer Public Sewer
Water Public
Architectural Style Contemporary
Level or Stories Two
New Construction No
Schools
Elementary Schools Stanley Stanle
Middle Schools Sutter
High Schools Reseda
School District Los Angeles Unified
Others
Senior Community No
Security Features Carbon Monoxide Detector(s),Smoke Detector(s)
Special Listing Condition Standard
Confidential INFO
SIGN ON PROPERTY 1
TERMS Cash,Cash To New Loan
LIST AGRMT Exclusive Right To Sell
LIST SERVICE Full Service
SHOW CONTACT TYPE See Remarks
SHOW CONTACT NAME ShowingTime
SHOW CONTACT PH 800-746-9464
SHOW INSTRUCTIONS Call ShowingTime at 800-746-9464 or use app to schedule all showings.


GET MORE INFORMATION






