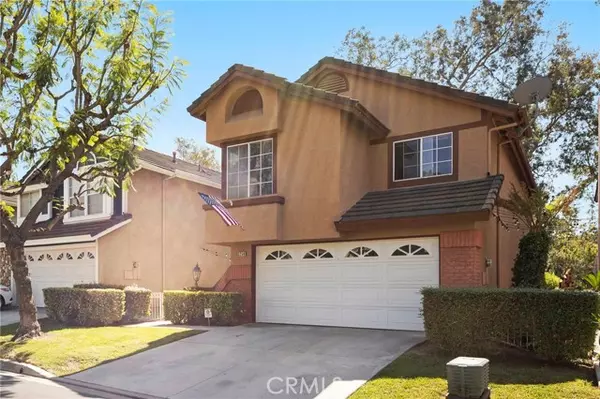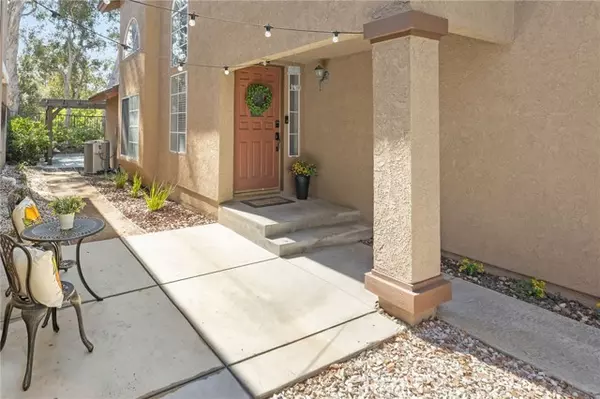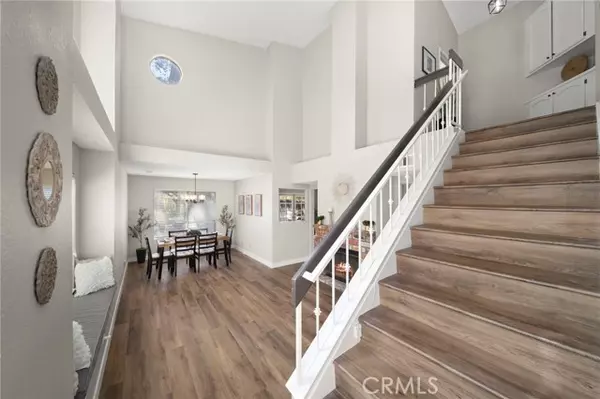
3259 Armsley DR Chino Hills, CA 91709
4 Beds
3 Baths
1,730 SqFt
UPDATED:
11/15/2024 04:31 AM
Key Details
Property Type Single Family Home
Sub Type Single Family Residence
Listing Status Active
Purchase Type For Sale
Square Footage 1,730 sqft
Price per Sqft $505
MLS Listing ID IG24203770
Style Traditional
Bedrooms 4
Full Baths 2
Half Baths 1
Construction Status Turnkey
HOA Fees $142/mo
HOA Y/N Yes
Year Built 1988
Lot Size 3,166 Sqft
Acres 0.0727
Property Description
The inviting kitchen, complete with a breakfast counter, is ideal for casual dining. The den, which also includes a fireplace and French doors, seamlessly opens to the backyard - perfect for entertaining. Additional features include a convenient half bathroom downstairs and a 2-car garage with direct access.
Upstairs, the primary bedroom offers a private retreat with its own fireplace and a dual-sink ensuite bathroom. The other 3 bedrooms upstairs share a secondary bathroom in the hallway. The HOA provides a pool, hot tub, playground, and guest parking.
Conveniently located about 10 minutes from The Shoppes at Chino Hills, Costco, 99 Ranch Market, Target, and a variety of dining options, this home perfectly balances peaceful living with convenient access to local amenities.
Location
State CA
County San Bernardino
Area 682 - Chino Hills
Zoning R-1
Rooms
Other Rooms All Bedrooms Up, Den, Kitchen, Living Room, Primary Suite, Retreat, Separate Family Room
Master Bathroom 1
Kitchen Kitchen Open to Family Room
Interior
Interior Features Cathedral Ceiling(s), Recessed Lighting
Heating Central
Cooling Central Air
Flooring Vinyl
Fireplaces Type Den, Living Room, Primary Retreat
Fireplace Yes
Appliance Dishwasher, Disposal, Gas Oven, Gas Range, Gas Water Heater
Laundry In Garage
Exterior
Parking Features Direct Garage Access, Driveway, Guest
Garage Spaces 2.0
Pool Association
Community Features Curbs, Sidewalks
Utilities Available Cable Available, Electricity Connected, Natural Gas Connected, Phone Available, Sewer Connected, Water Connected
Amenities Available Pool, Spa/Hot Tub, Playground
View None
Roof Type Tile
Handicap Access None
Private Pool No
Building
Lot Description Back Yard, Lawn
Dwelling Type House
Story 2
Foundation Slab
Sewer Public Sewer
Water Public
Architectural Style Traditional
Level or Stories Two
New Construction No
Construction Status Turnkey
Schools
School District Chino Valley Unified
Others
HOA Name Cambridge Glen Homeowner Association
Senior Community No
Security Features Carbon Monoxide Detector(s),Fire and Smoke Detection System
Acceptable Financing None
Listing Terms None
Financing None
Special Listing Condition Standard
Confidential INFO
SIGN ON PROPERTY 1
TERMS Cash,Cash To New Loan,Conventional,VA Loan
LIST AGRMT Exclusive Right To Sell
LIST SERVICE Entry Only
PRIVATE REMARKS Thank you for showing. Please send all offer with current POF and Preapproval Letter (DU preferred) to anneburnellhomes@gmail.com.
SHOW CONTACT TYPE Agent
SHOW INSTRUCTIONS Please schedule all showings through ShowingTime with a minimum of 2 hours' notice. Kindly be on time, as the occupants will vacate the property for the showings. If you're running late or need to reschedule, please notify me promptly. AGENTS: Kindly inform your clients that the occupants have active surveillance cameras on the property. The occupants have expressed concerns after observing certain activities during showings, such as children climbing on beds, handling toys, going through personal belongings, and throwing balls indoors. We ask for everyone’s cooperation in respecting the property and maintaining a professional environment during showings. Thank you for showing. I appreciate your cooperation.


GET MORE INFORMATION






