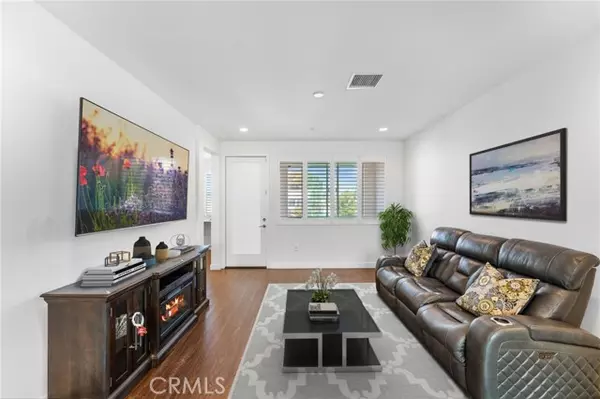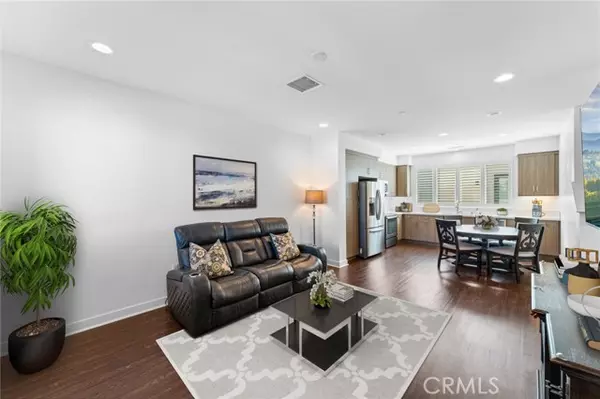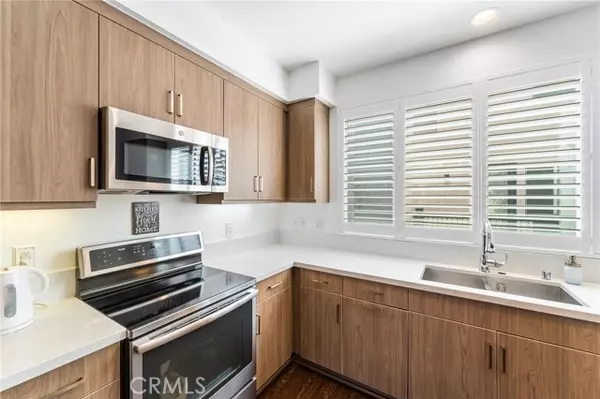
9912 Artesia BLVD #203 Bellflower, CA 90706
3 Beds
3 Baths
1,680 SqFt
OPEN HOUSE
Thu Nov 21, 2:00pm - 5:00pm
UPDATED:
11/21/2024 12:46 AM
Key Details
Property Type Townhouse
Sub Type Townhouse
Listing Status Active
Purchase Type For Sale
Square Footage 1,680 sqft
Price per Sqft $452
MLS Listing ID DW24205759
Style Modern
Bedrooms 3
Full Baths 1
Half Baths 1
Three Quarter Bath 1
Construction Status Turnkey
HOA Fees $231/mo
HOA Y/N Yes
Year Built 2018
Lot Size 0.984 Acres
Acres 0.9837
Property Description
Location
State CA
County Los Angeles
Area Rf - Bellflower South Of 91 Frwy
Zoning BFM1*
Rooms
Other Rooms All Bedrooms Up, Bonus Room, Entry, Kitchen, Loft, Primary Suite, Walk-In Closet
Master Bathroom 0
Kitchen Built-in Trash/Recycling, Granite Counters, Kitchen Open to Family Room
Interior
Interior Features High Ceilings, Living Room Balcony, Open Floorplan
Heating Central, ENERGY STAR Qualified Equipment, High Efficiency, Solar
Cooling Central Air, ENERGY STAR Qualified Equipment, High Efficiency
Flooring Carpet, Laminate, Tile
Fireplaces Type None
Inclusions Washer, dryer. refrigerator, beverage cooler, Brinks alarm system.
Appliance Electric Oven, Electric Range, Electric Water Heater, ENERGY STAR Qualified Appliances, Microwave
Laundry Dryer Included, Upper Level, Stackable, Washer Included
Exterior
Exterior Feature Lighting
Garage Garage Faces Front, Guest
Garage Spaces 2.0
Fence None
Pool None
Community Features Sidewalks, Street Lights, Urban
Utilities Available Cable Connected, Electricity Connected, Sewer Connected, Water Connected
Amenities Available Barbecue, Outdoor Cooking Area, Picnic Area
View Y/N Yes
View Neighborhood
Roof Type Common Roof
Handicap Access 2+ Access Exits, Doors - Swing In
Porch Covered
Private Pool No
Building
Lot Description 16-20 Units/Acre
Dwelling Type Multi Family
Story 3
Foundation Slab
Sewer Public Sewer
Water Public
Architectural Style Modern
Level or Stories Three Or More
New Construction No
Construction Status Turnkey
Schools
School District Bellflower Unified
Others
HOA Name Vintage Group / Front Steps
Senior Community No
Security Features Carbon Monoxide Detector(s),Fire Sprinkler System,Firewall(s),Security System,Smoke Detector(s),Wired for Alarm System
Special Listing Condition Standard
Confidential INFO
TERMS Cash To New Loan,Conventional,FHA,Submit,VA Loan
LIST AGRMT Exclusive Right To Sell
LIST SERVICE Full Service
PRIVATE REMARKS Original owner. Purchased new in 2018. Solar was paid with the original purchase. Please submit offers to tommoore.kw@gmail.com and include POF, FICO, DU, and lender pre-qualification letter. The POF needs to be sufficient to cover the purchase and closing costs. Sellers choice for all services. Please text to notify that your offer was emailed and wait for confirmation of receipt. MLS is deemed reliable, but often may NOT be accurate. We assume no responsibility for typographical errors, misprints or misinformation. Please check MLS often for any updates. MLS is used for advertising purposes only. All buyers, agents, and brokers MUST verify ALL information for accuracy and are STRONGLY recommended to complete all due diligence necessary to satisfy all buyer investigations and NOT rely solely on MLS advertising information. Home is under video surveillance. Very easy to show. See you in escrow!
SHOW CONTACT TYPE Agent
SHOW INSTRUCTIONS Please schedule using Showing Time. The CBS Code will be sent upon showing approval. Supra is on the front door, however, the key does not open the front door. Please use the garage remote in Supra to access the home through the garage, using the key to unlock the door from the garage to the home. Please do not exit through the front door, as the front door does not lock from the outside. Please exit the way you entered, locking the garage door with the key and close the garage. Please make sure the front door is locked from the inside if you open it. Home is under video surveillance. See you in escrow.


GET MORE INFORMATION






